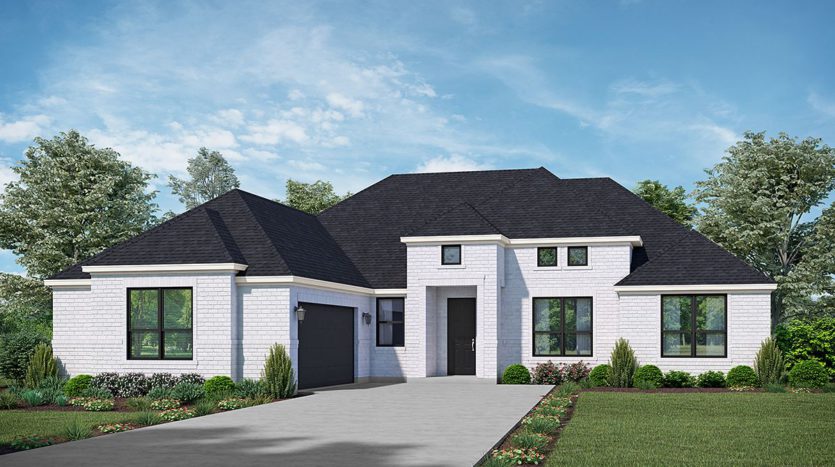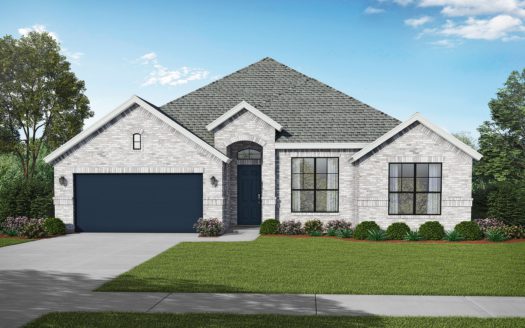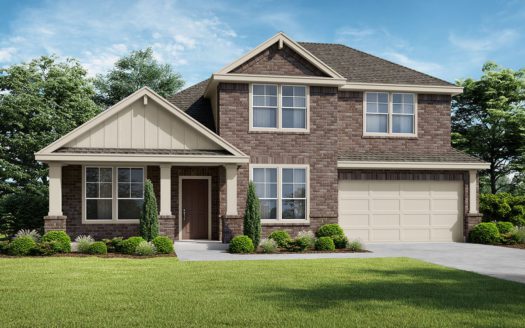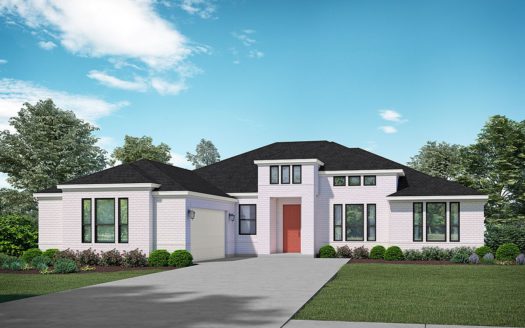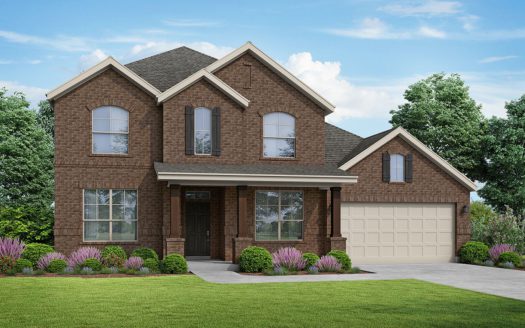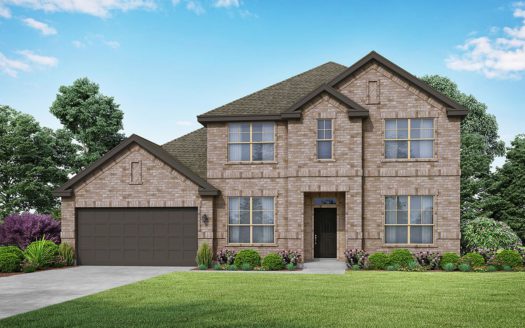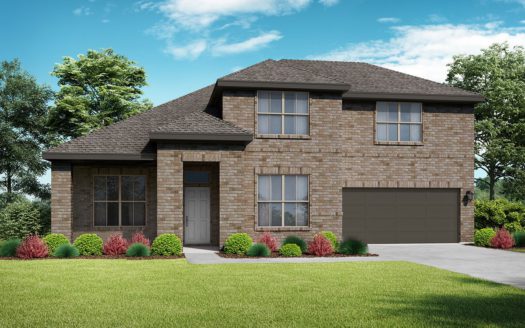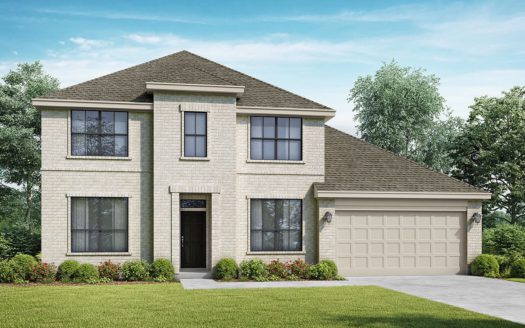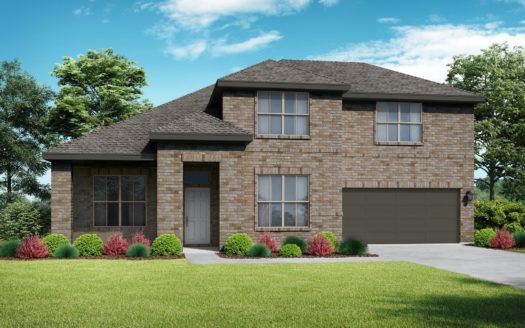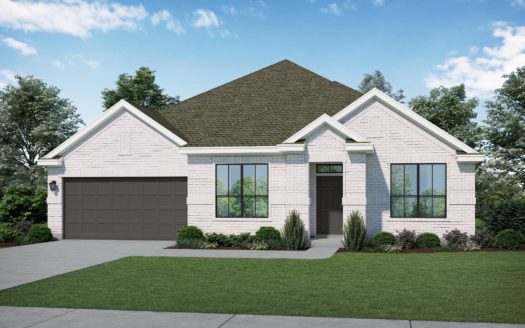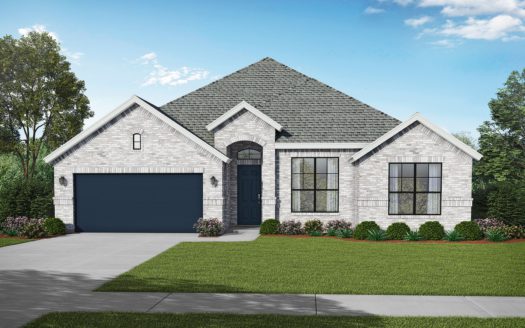Lodge
$ 504,990 4 Bedroooms 2 Baths 2435 sqft
add to favorites
Welcome home to the Lodge, located in the stunning master-planned community, Overland Grove. The Lodge’s covered entry and impressive foyer feature a study just at the front and continues to flow into the expansive family room, with a view of the sought-after covered outdoor living beyond. The kitchen overlooks the sunny breakfast nook and the family room, with plenty of room for the whole family to spread out. A center island anchors the kitchen, along with plenty of cabinet space and a large walk-in pantry. Just off the kitchen is a small office that can alternatively be used as a prep kitchen. The beautiful owner’s suite is complete with a generous walk-in closet, a roomy bathroom with a glass-enclosed shower, a free-standing tub, and a private water closet. 3 Secondary bedrooms feature large closets. Additional highlights include a centrally located laundry, powder bath, and additional storage throughout. Can’t wait to call this house your home? Call or visit us at Overland Grove to learn more about how you can make this your idea of home!
Builder:
Other Plans in the Neighborhood
Information on our site is deemed liable, but not guaranteed and should be independently verified. Status and prices can be changed at any time. Please contact us directly for updated pricing, status updates, and accurate details on each property. The images shown are a representation of the plan. You agree to all these terms by using this site. All images are owned by each Builder.
Copyright © 2023 North Texas Real Estate Information Systems. All Rights Reserved.


