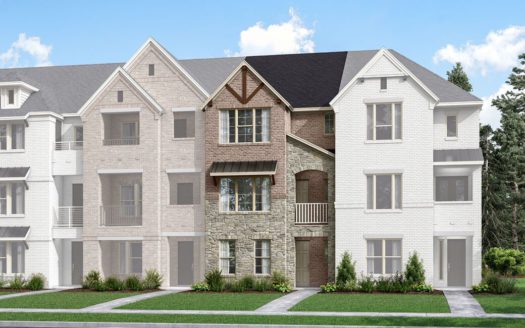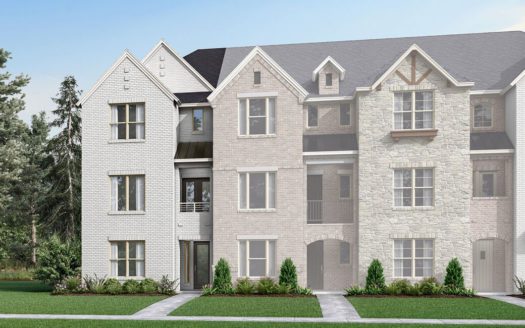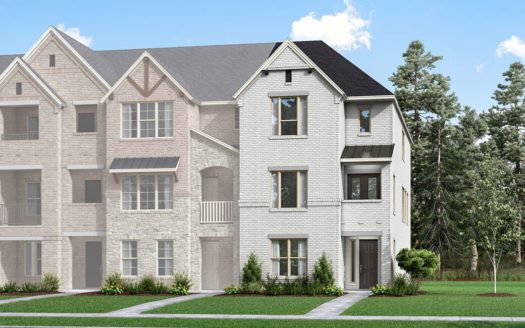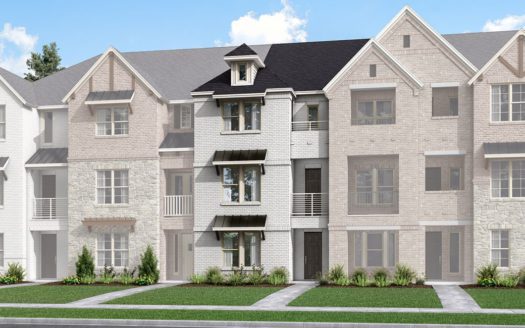Kingland
$ 498,443 3 Bedroooms 3 Baths 2193 sqft
add to favorites
The 2,187 sq. ft. Kingland is a thoughtfully designed 3-story floorplan with plenty of indoor and outdoor space to mingle, entertain or simply relax. 3 bedrooms, 3.5 bathrooms, a 1st-floor guest suite, a study and a 2-car garage provide ample living area and functional space, including two separate utility rooms and under-stair storage. For extra tidiness, a convenient mud room adjoins the laundry and garage entrance. The breakfast bar at the kitchen island adds functionality to the generous connected space between the kitchen, dining area and living area. A large porch adds indoor/outdoor flexibility to the 1st floor while covered balconies grace the 2nd and 3rd floors. The owners suite has its own private bathroom.
Builder:
Other Plans in the Neighborhood
Information on our site is deemed liable, but not guaranteed and should be independently verified. Status and prices can be changed at any time. Please contact us directly for updated pricing, status updates, and accurate details on each property. The images shown are a representation of the plan. You agree to all these terms by using this site. All images are owned by each Builder.
Copyright © 2023 North Texas Real Estate Information Systems. All Rights Reserved.






