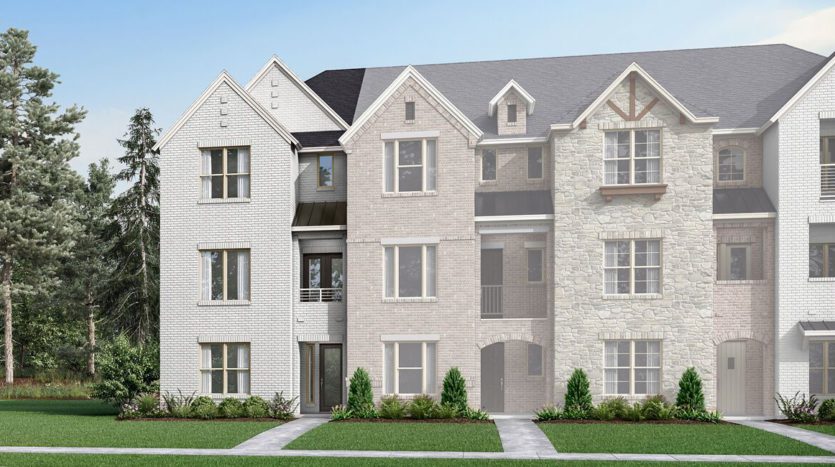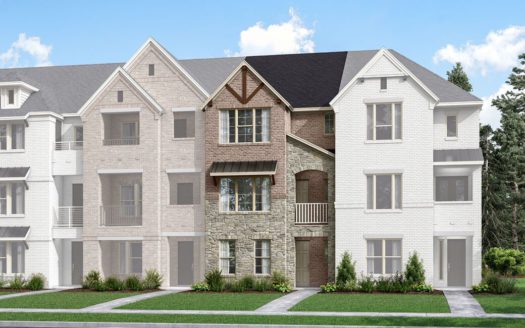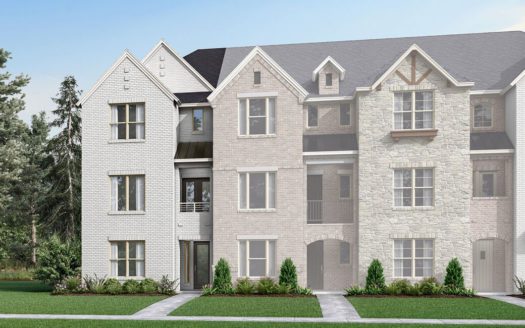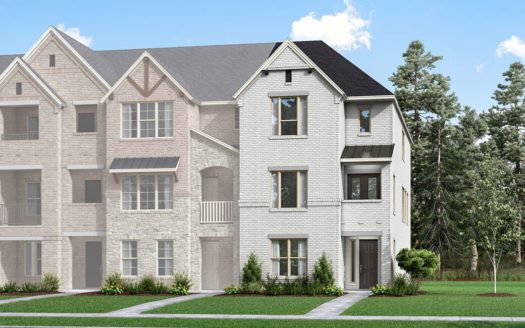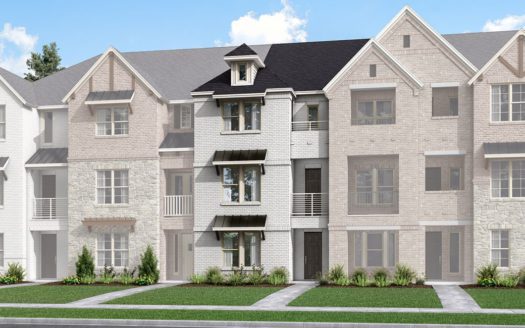Jamestown
$ 522,180 3 Bedroooms 3 Baths 2683 sqft
add to favorites
The 2,713 sq. ft. Jamestown is an exquisitely designed three-story floorplan with plenty of space to entertain, gather or just stretch out and get comfortable. 3 bedrooms, 3 bathrooms, a study and a 2-car garage offer plenty of living and storage space, while having 2 utility rooms and under-stair storage furthers your convenience. Apart from the upstairs owners suite with his-and-hers closets and a private bath, the Jamestown also offers a junior owners suite on the 1st floor. The large, connected kitchen, dining and living space has a kitchen island with breakfast bar. From the covered porch to the 2nd-floor covered balcony, theres also plenty of room to gather outdoors.
Builder:
Other Plans in the Neighborhood
Information on our site is deemed liable, but not guaranteed and should be independently verified. Status and prices can be changed at any time. Please contact us directly for updated pricing, status updates, and accurate details on each property. The images shown are a representation of the plan. You agree to all these terms by using this site. All images are owned by each Builder.
Copyright © 2023 North Texas Real Estate Information Systems. All Rights Reserved.


