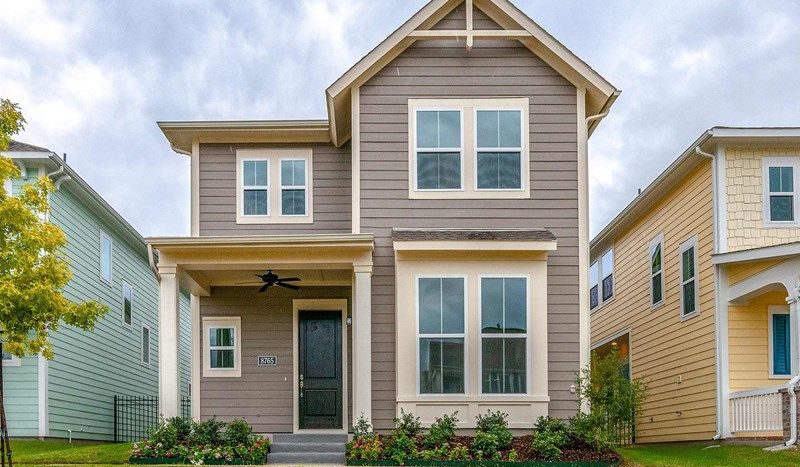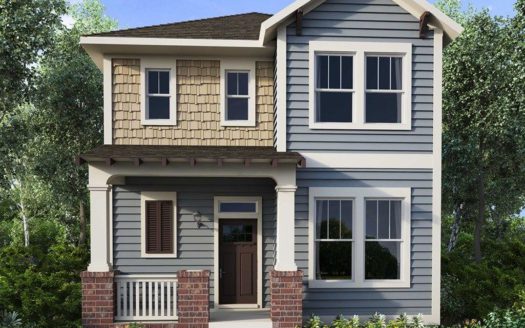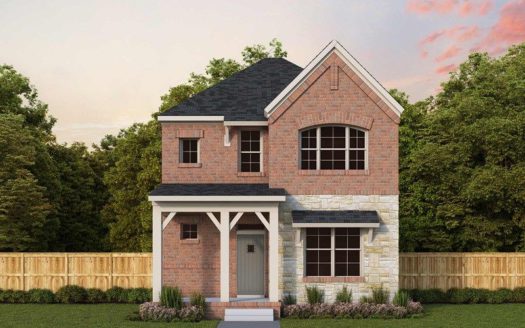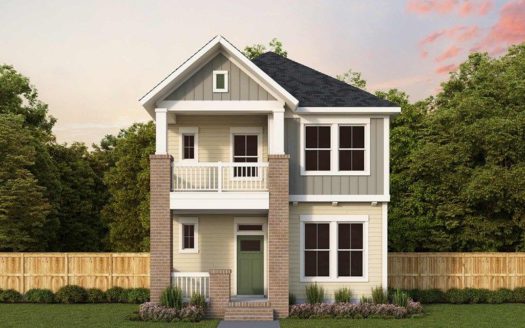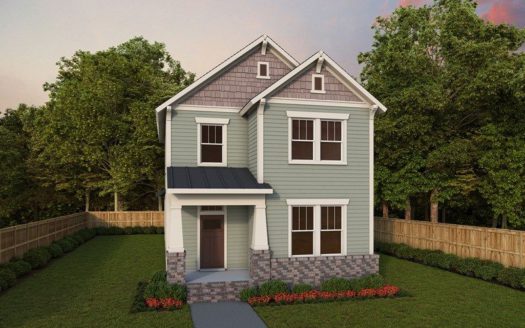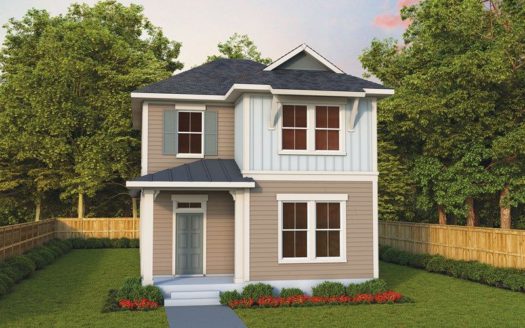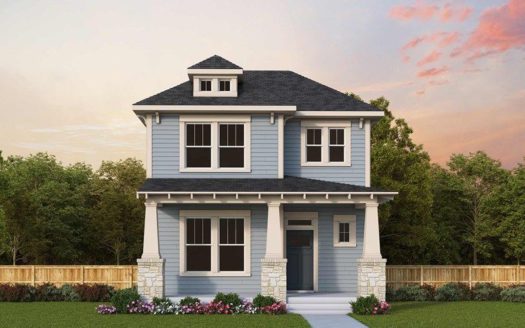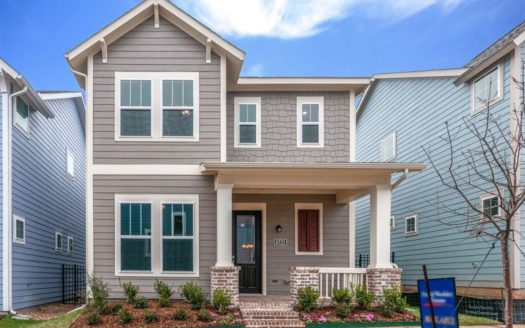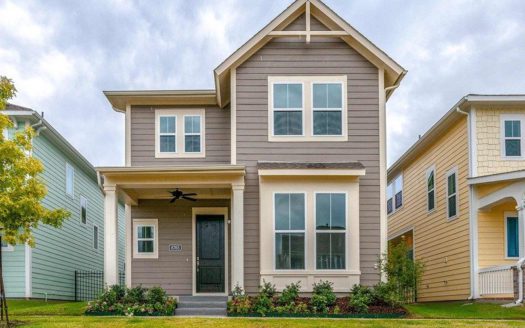Huntmere
$ 537,990 4 Bedroooms 2 Baths 2687 sqft
add to favorites
The Huntmere floor plan by David Weekley Homes blends vibrant lifestyle spaces with top-quality craftsmanship to present uniquely welcoming luxury. Your sunny open-concept living spaces are designed for daily life and hosting unforgettable celebrations. The tasteful kitchen features a family gathering island, corner pantry, and plenty of prep space for the resident chef. Your downstairs Owner’s Retreat offers an everyday escape from the outside world and includes a resort-style bathroom and a spacious walk-in closet. The spare bedrooms have been designed to maximize privacy, personal space, and unique appeal. Design the upstairs retreat to be an ultimate family lounge for fun, games, and building lifelong memories together. Contact our Internet Advisor to learn more about this impressive new home in North Richland Hills, Texas.
Builder:
Other Plans in the Neighborhood
Information on our site is deemed liable, but not guaranteed and should be independently verified. Status and prices can be changed at any time. Please contact us directly for updated pricing, status updates, and accurate details on each property. The images shown are a representation of the plan. You agree to all these terms by using this site. All images are owned by each Builder.
Copyright © 2023 North Texas Real Estate Information Systems. All Rights Reserved.


