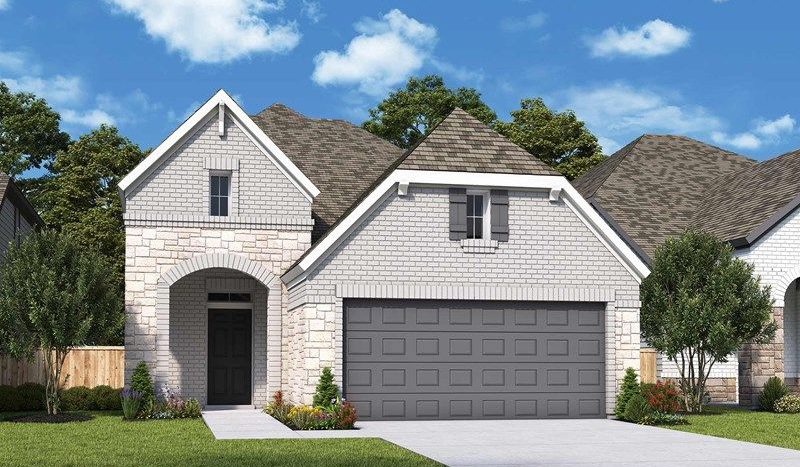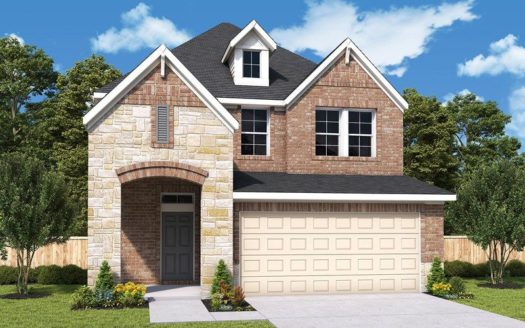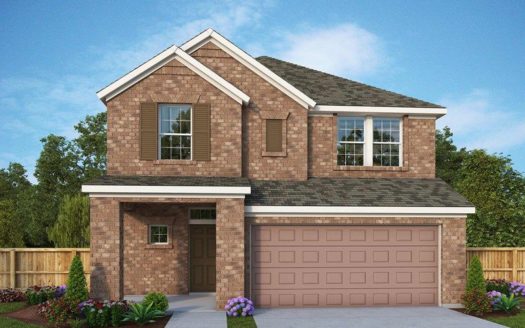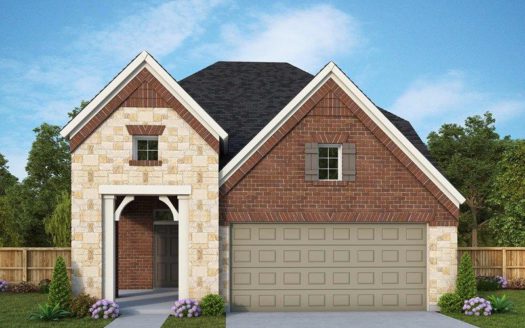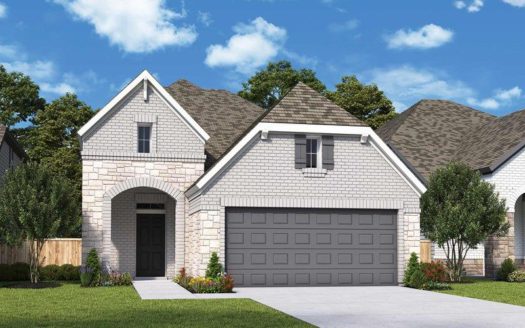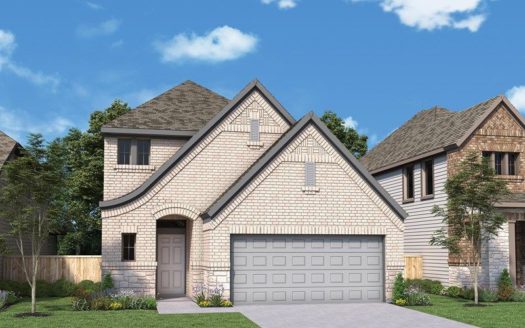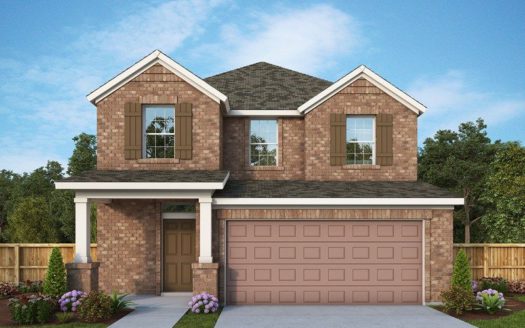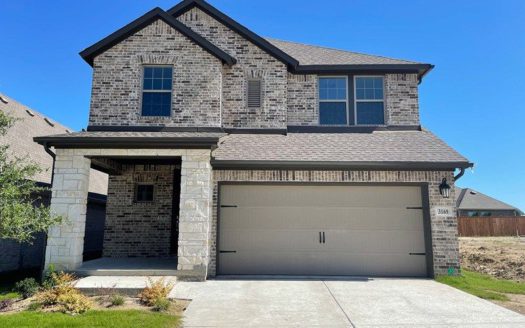Hollowbrook
$ 512,797 4 Bedroooms 3 Baths 2180 sqft
add to favorites
Explore the balance of energy-efficiency, individual privacy, and elegant gathering spaces in The Hollowbrook floor plan by David Weekley Homes. Grand soaring ceilings and energy-efficient windows allow your personal design style to shine with natural light in the impressive family room. The streamlined kitchen provides an easy culinary layout for the resident chef while granting a delightful view of the sunny family room and dining area. Craft the home office you’ve been dreaming of in the versatile study at the front of the home. It’s easy to wake up on the right side of the bed in the superb Owner’s Retreat, which includes a contemporary en suite bathroom and a spacious walk-in closet. Two private secondary bedrooms share the second floor with a full bathroom and the retreat’s added living space. An additional private bedroom and bathroom have been added to the first floor for guests privacy or family visits.
Builder:
Other Plans in the Neighborhood
Information on our site is deemed liable, but not guaranteed and should be independently verified. Status and prices can be changed at any time. Please contact us directly for updated pricing, status updates, and accurate details on each property. The images shown are a representation of the plan. You agree to all these terms by using this site. All images are owned by each Builder.
Copyright © 2023 North Texas Real Estate Information Systems. All Rights Reserved.


