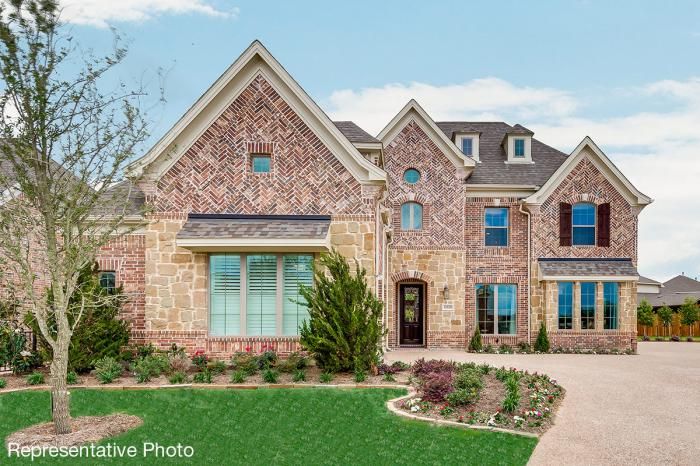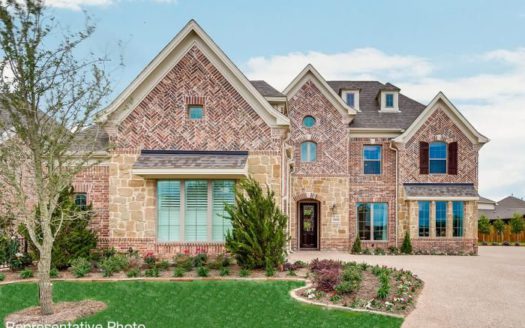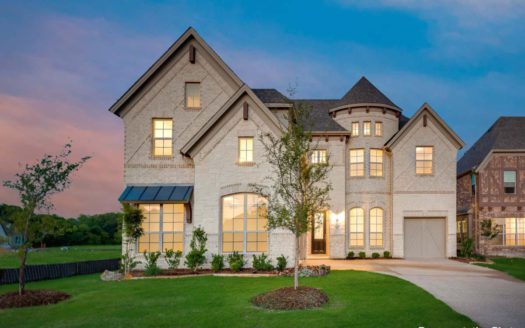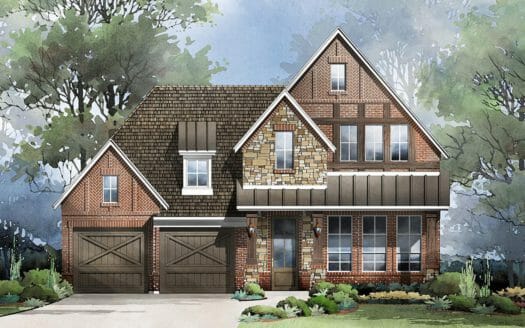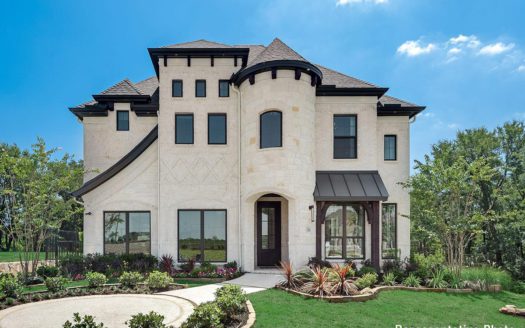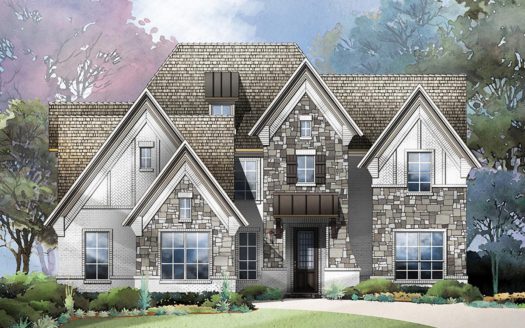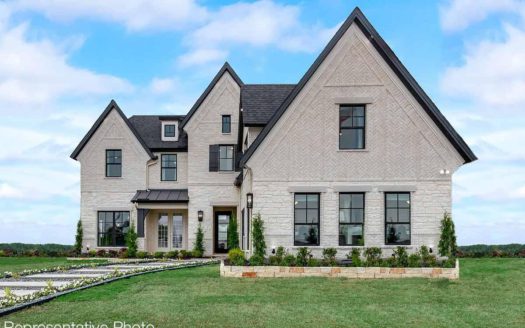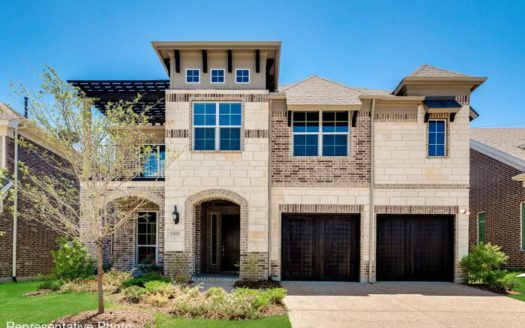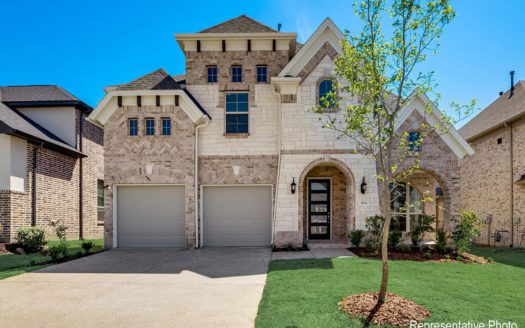Hartford – 184
$ 1,085,600 5 Bedroooms 4 Baths 4174 sqft
add to favorites
Popular Hartford open concept home with 5 spacious livings including vaulted family room, home office or den, upstairs gameroom, media room, & bonus children’s retreat or playroom for toys to stay put. Plus a downstairs Guest Suite. Butlers Pantry off Family Room. Great drive up appeak with white brick & stone, onyx shingles & contemporary front door. Walk into wow with curved Full Oak stairs w wrought iron spindles, 8 foot interior doors, lots of wood floors, & gas Fireplace. Chef’s kitchen has omegastone tops, Shaker cabinetry, commercial grade cooktop & double ovens w commercial vent, full bowl sink, island. Primary Bath has free standing tub, Omegastone tops, rectangle sinks & frameless glass tile shower. 3 car garage w electric car outlet. Large laundry room w cabs. Security & sprinkler systems. Energy Star w R38, 15 SEER & 2 x 6 wall construction.
Builder:
Other Plans in the Neighborhood
Information on our site is deemed liable, but not guaranteed and should be independently verified. Status and prices can be changed at any time. Please contact us directly for updated pricing, status updates, and accurate details on each property. The images shown are a representation of the plan. You agree to all these terms by using this site. All images are owned by each Builder.
Copyright © 2023 North Texas Real Estate Information Systems. All Rights Reserved.


