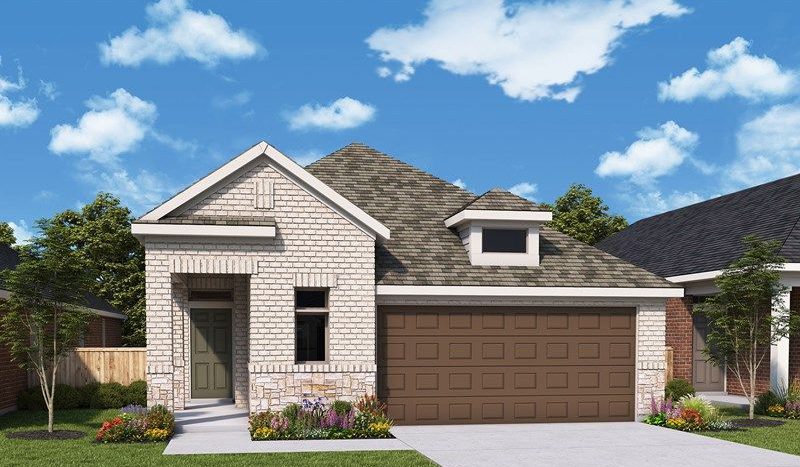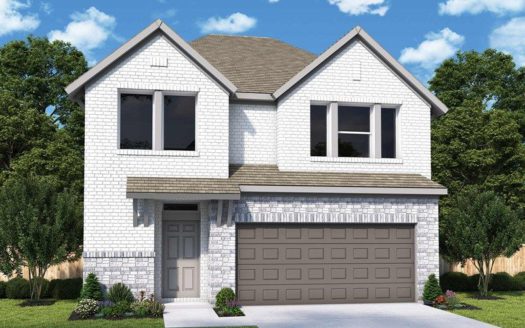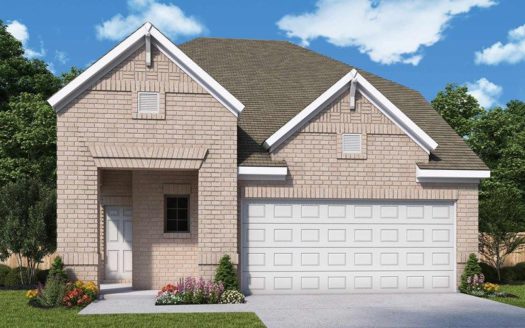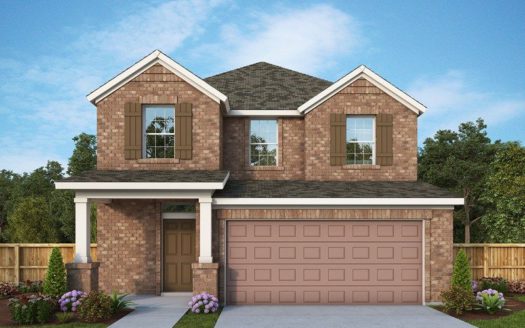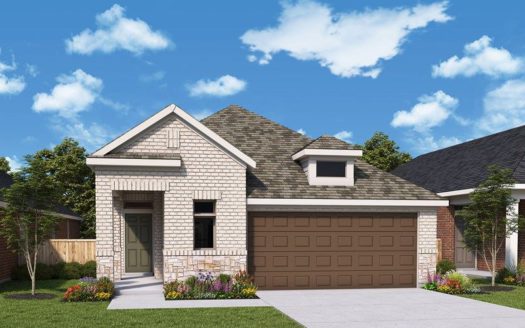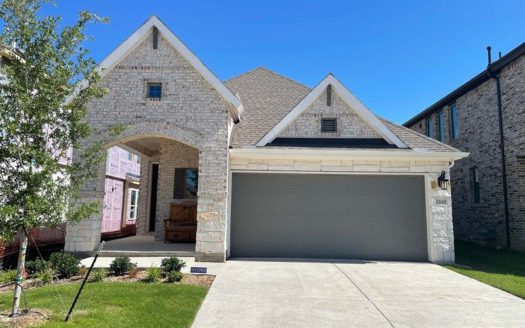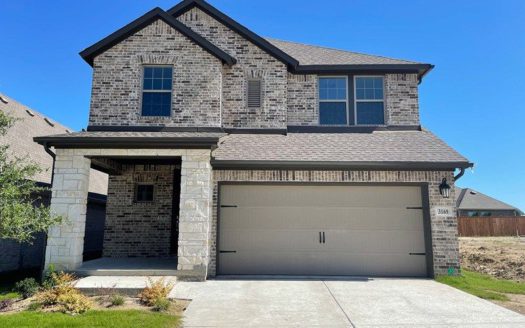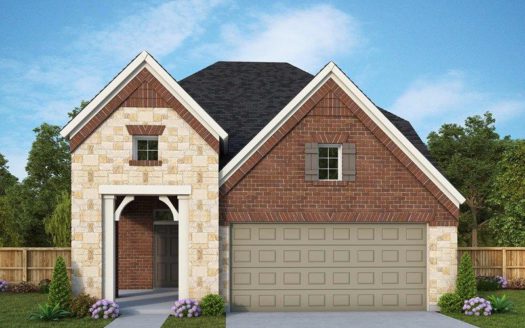Harley
$ 392,990 3 Bedroooms 2 Baths 1643 sqft
add to favorites
Innovative design and timeless appeal combine with top-quality craftsmanship in The Harley floor plan by David Weekley Homes. Vibrant space and limitless potential make the open gathering areas a decorator’s dream. The central kitchen is nestled at the heart of the home and includes plenty of room for storage, prep, and presentation. Conversations with loved ones and quiet evenings to yourself are equally serene in the shade of your covered porch. Your glamorous Owner’s Retreat provides a beautiful place to rest and features a an en suite bathroom and a large walk-in closet. Each secondary bedroom offers a uniquely appealing place to thrive and personalize. Contact our Internet Advisor to learn more about this stunning new home in Solterra.
Builder:
Other Plans in the Neighborhood
Information on our site is deemed liable, but not guaranteed and should be independently verified. Status and prices can be changed at any time. Please contact us directly for updated pricing, status updates, and accurate details on each property. The images shown are a representation of the plan. You agree to all these terms by using this site. All images are owned by each Builder.
Copyright © 2023 North Texas Real Estate Information Systems. All Rights Reserved.


