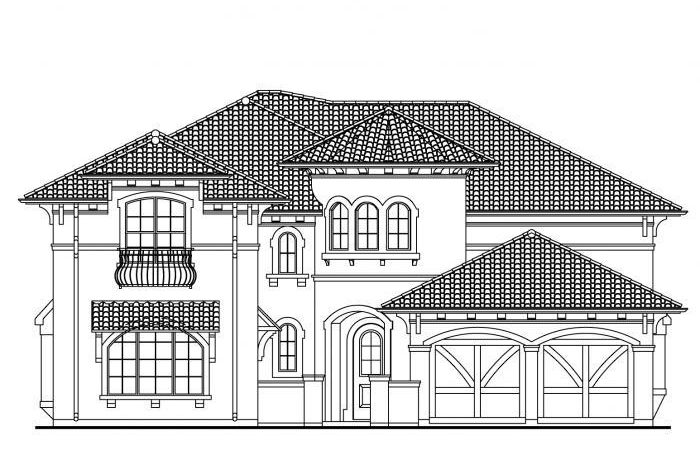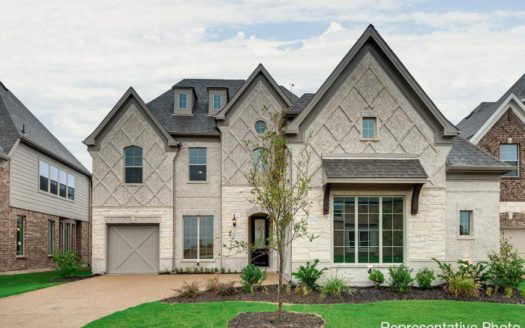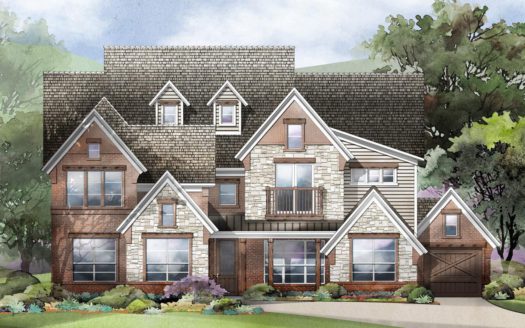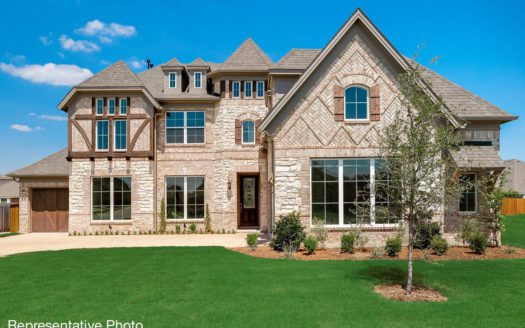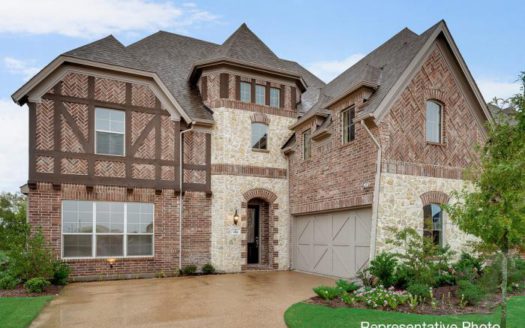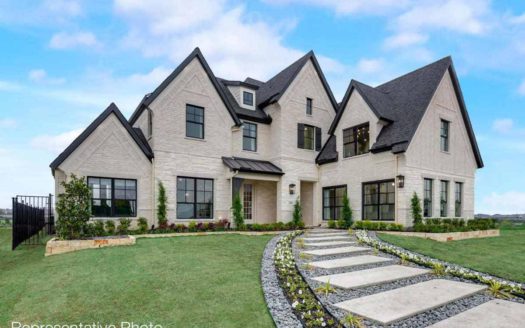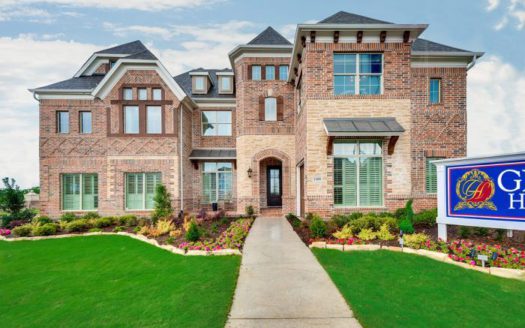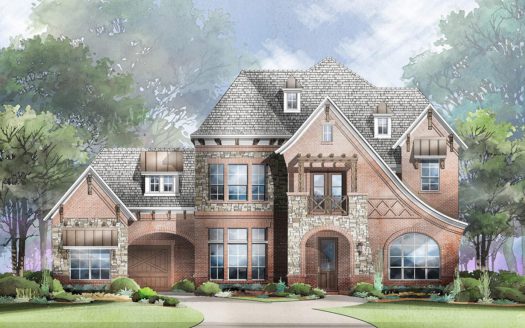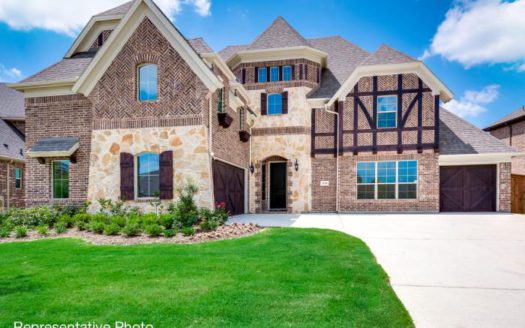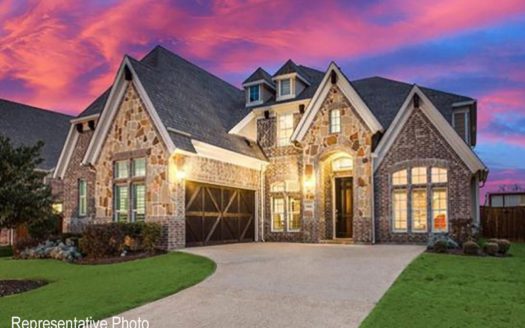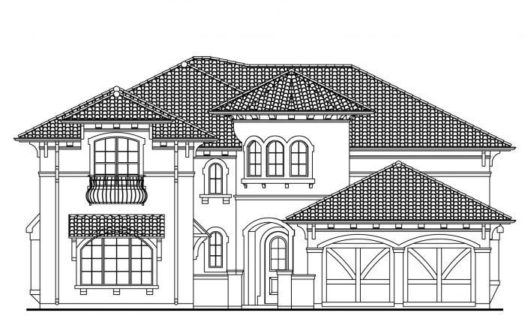Grand Avery II
$ 1,444,650 5 Bedroooms 4 Baths 4793 sqft
add to favorites
Stunning interior has vaulted family room with wood floors, 2 story modern linear fireplace & wet bar. Raised Den or Home Office. Full oak & iron Staircase leads to upstairs huge Gameroom with snack bar, game loft & Media Room wired for surround sound. Lots of wood floors, 8 foot interior doors downstairs, flat screen tv wiring. Downstairs Guest Suite. Entertainers kitchen has commercial grade range with gas cooktop, Quartzite slab tops, Shaker cabinetry, & island. Master Bath has omegastone slab vanities raised & rectangle sinks, frameless glass tiled shower & Free Standing Tub. Energy Star Partner with R38, 15 SEER & low e windows. Highly desirable and Super convenient location near tollway
Builder:
Other Plans in the Neighborhood
Information on our site is deemed liable, but not guaranteed and should be independently verified. Status and prices can be changed at any time. Please contact us directly for updated pricing, status updates, and accurate details on each property. The images shown are a representation of the plan. You agree to all these terms by using this site. All images are owned by each Builder.
Copyright © 2023 North Texas Real Estate Information Systems. All Rights Reserved.


