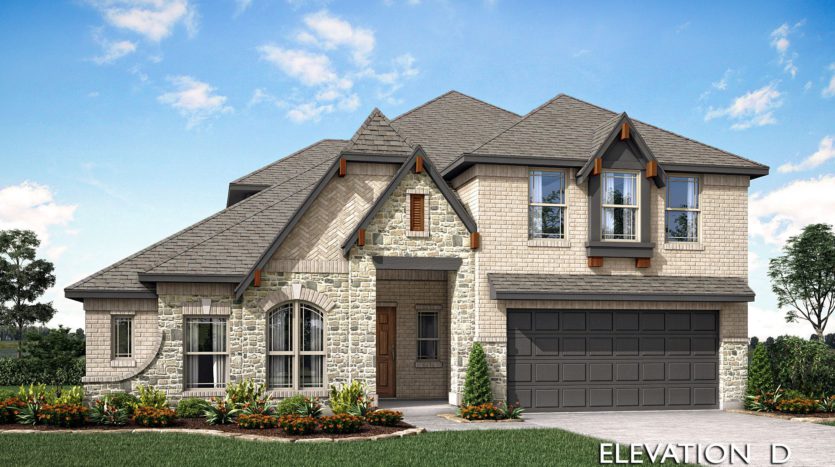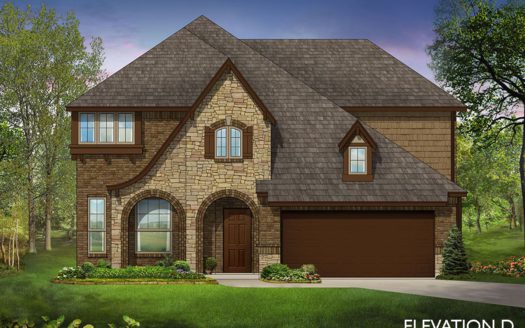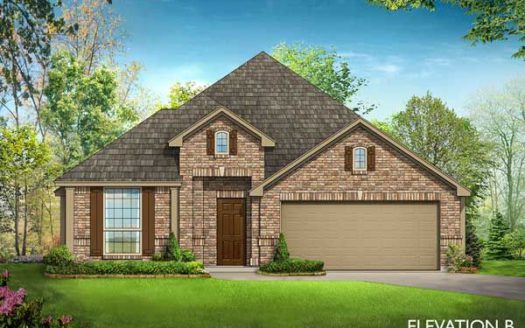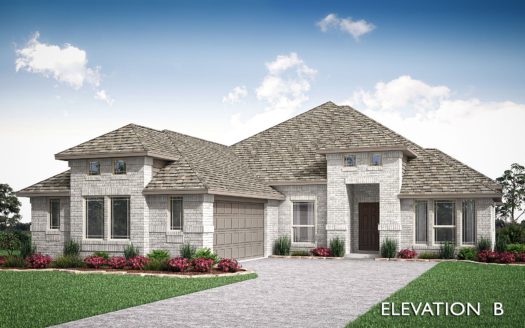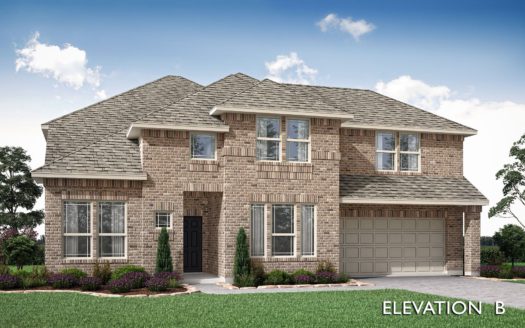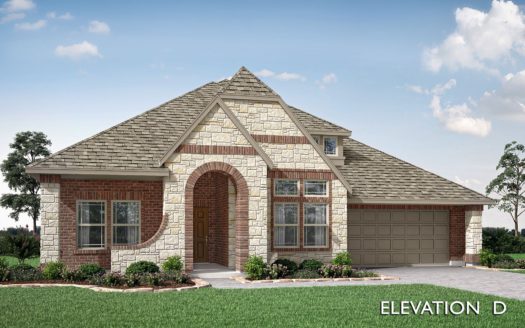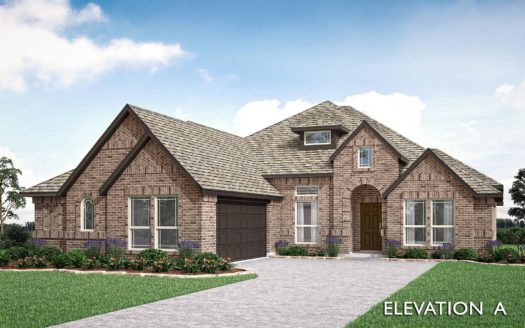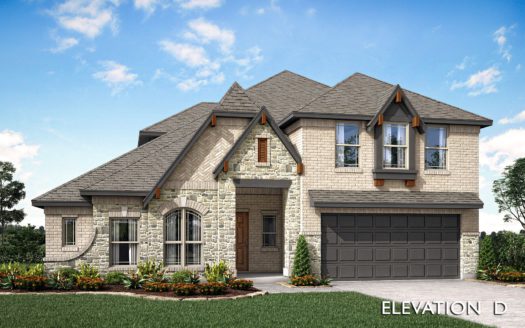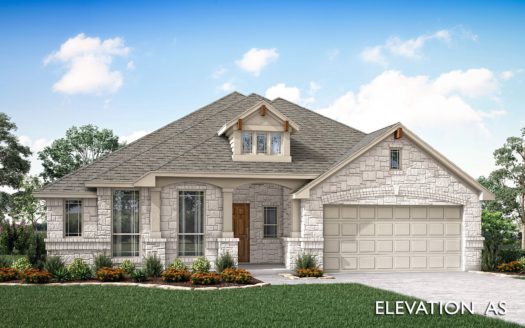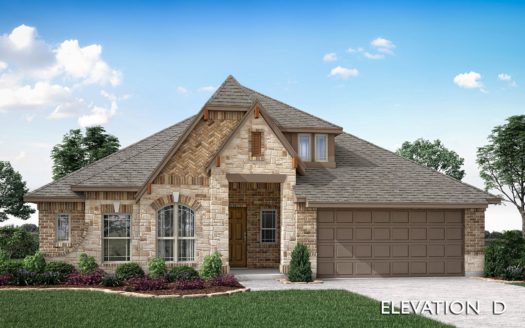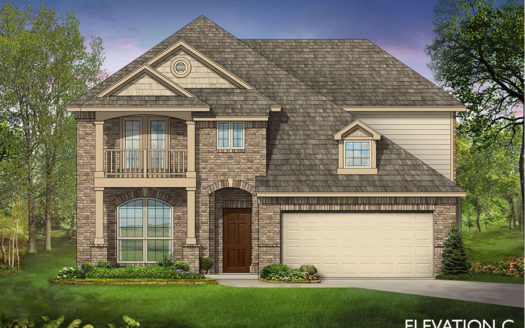Carolina IV
$ 598,990 4 Bedroooms 3 Baths 3291 sqft
add to favorites
The Carolina IV plan by Bloomfield is a two-story with an open-concept layout, 4 large bedrooms, Study, Formal Dining Room & causal dining Breakfast Nook, Game room, Media Room, and an Oversized Covered Patio – an entertainer’s dream! Upgrades galore, such as a Stone & Brick exterior elevation and Wood-look tile floors from entry to back door in 1st floor common areas. Primary Suite and 2 secondary bedrooms on 1st floor; Bed 4 upstairs with adjacent full bath. Primary Bath made for relaxation with a 5-piece bath and sitting space with a window seat looking out to the backyard. The center of the home features a Deluxe Kitchen & Breakfast Nook that opens to the Family room, all lined with large Low-E windows. Kitchen has a walk-in pantry, upgraded backsplash, and upgraded cabinetry with built-in SS appliances including a gas cooktop. Large fenced yard & Covered Patio. Same plan as the Bloomfield sales model home – visit today to see why this plan is so popular!
Builder:
Other Plans in the Neighborhood
Information on our site is deemed liable, but not guaranteed and should be independently verified. Status and prices can be changed at any time. Please contact us directly for updated pricing, status updates, and accurate details on each property. The images shown are a representation of the plan. You agree to all these terms by using this site. All images are owned by each Builder.
Copyright © 2023 North Texas Real Estate Information Systems. All Rights Reserved.


