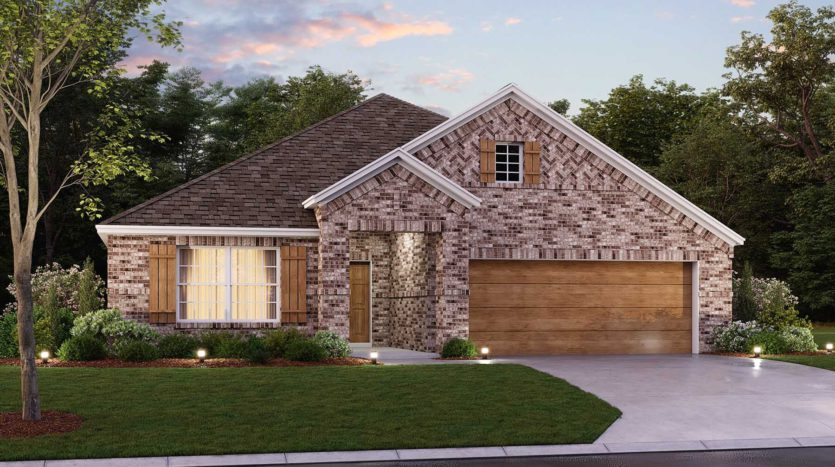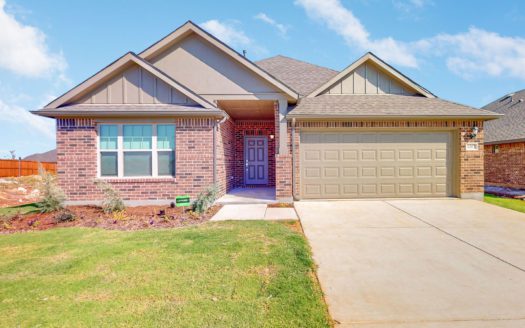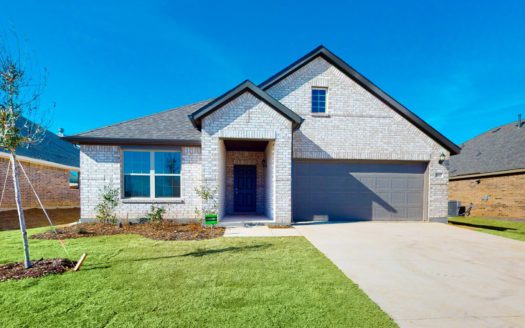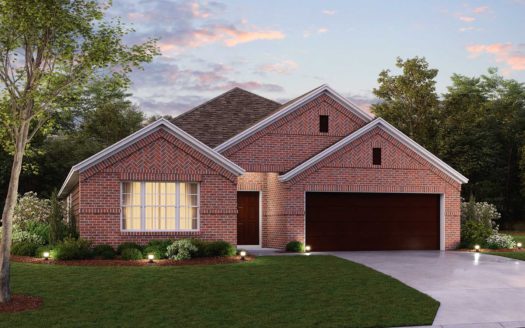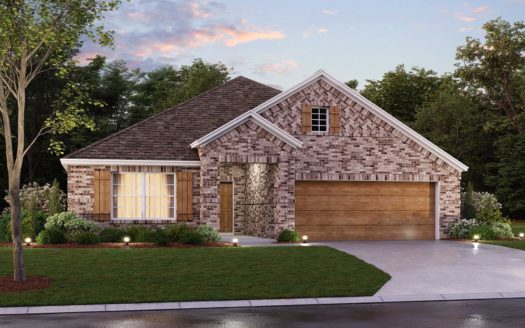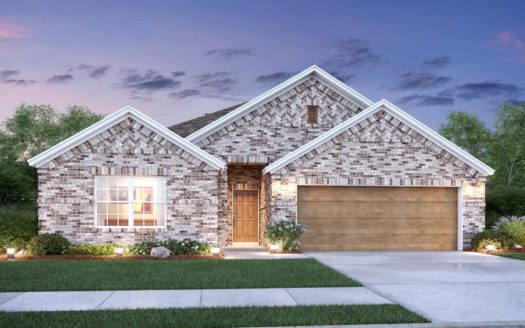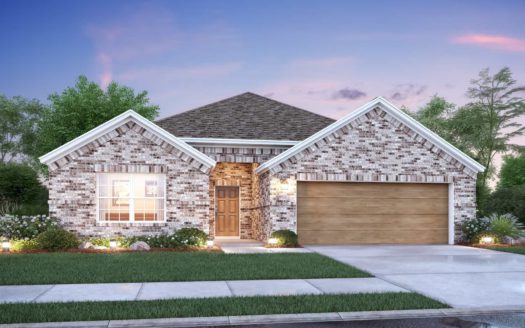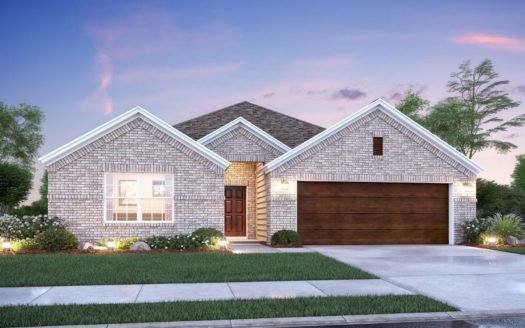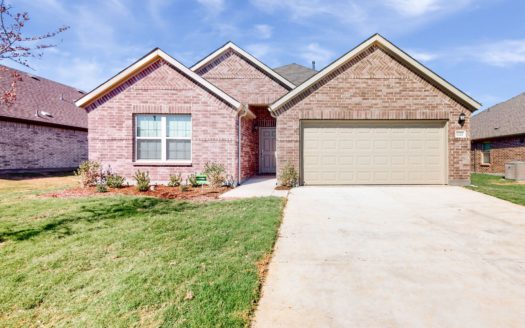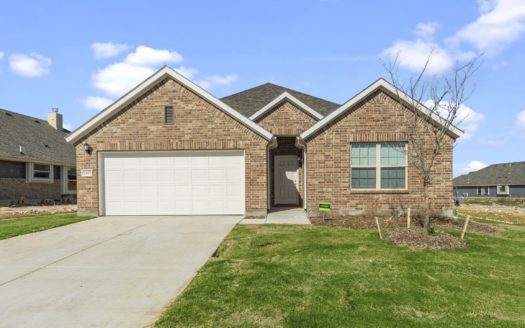Esparanza
$ 381,154 4 Bedroooms 2 Baths 2290 sqft
add to favorites
Welcome home to the Esparanza floorplan. This all new home design in the energy-efficient Smart Series lineup not only boasts an open and practical layout, but also a beautifully crafted and expert-curated design package. Enjoy all 2,255-2,290 square feet this home has to offer. With 4 bedrooms, 2-3 bathrooms, and a large flex room, everyone will have a space to call his or her own in this lovely single-story layout. Upon entering, step into the wide foyer, which makes for a stunning first impression. Tucked quietly at the front of the home is a sizable secondary bedroom with two front-facing windows and a huge walk-in closet for maximized storage space. Would a private bedroom and bathroom suite better fit your family’s needs? Reconfigure that square footage into a bedroom with its own private en-suite bathroom and walk-in closet. Further down the foyer, you will find a flex room, a versatile space whose function can adapt over time through life chapters and seasons. Need a bit more privacy for your productive workspace? The study option creates a quiet place to get work done, so whether you need to take business calls, work late, or simply pay bills and organize files, you’ll have a designated place to do so. On the opposite side of the foyer, a separate hallway connects a full bathroom, a sizable laundry room with an extra storage closet, and two generously sized bedrooms. Everyone in the family will have a place to call his or her own…
Builder:
Other Plans in the Neighborhood
Information on our site is deemed liable, but not guaranteed and should be independently verified. Status and prices can be changed at any time. Please contact us directly for updated pricing, status updates, and accurate details on each property. The images shown are a representation of the plan. You agree to all these terms by using this site. All images are owned by each Builder.
Copyright © 2023 North Texas Real Estate Information Systems. All Rights Reserved.


