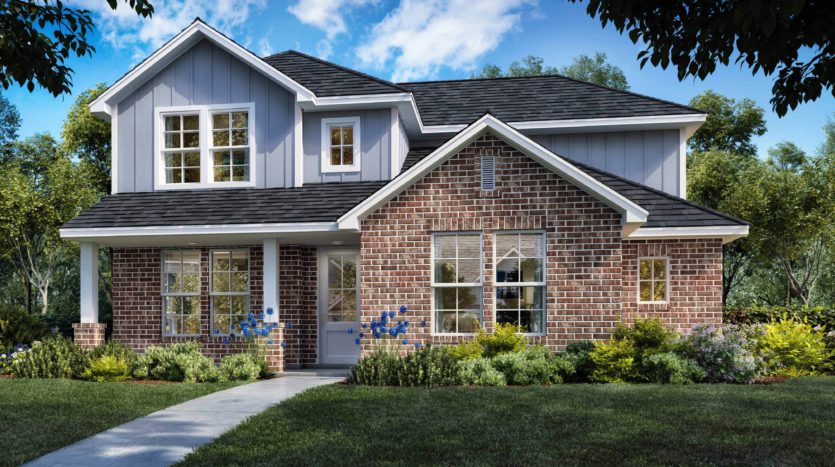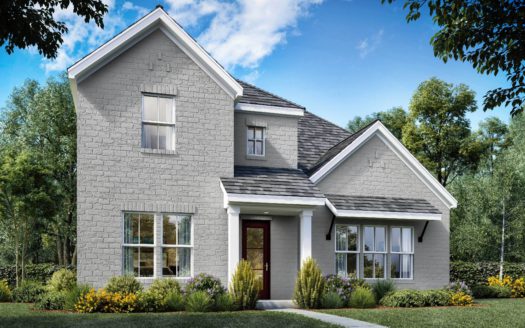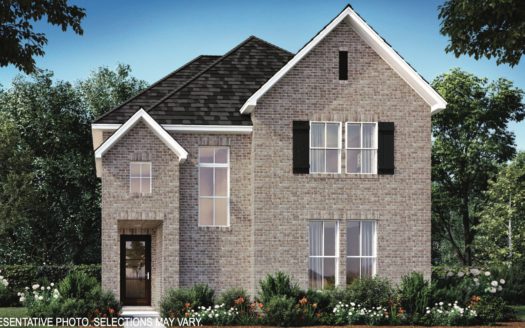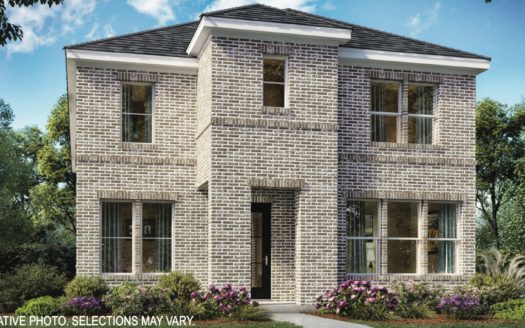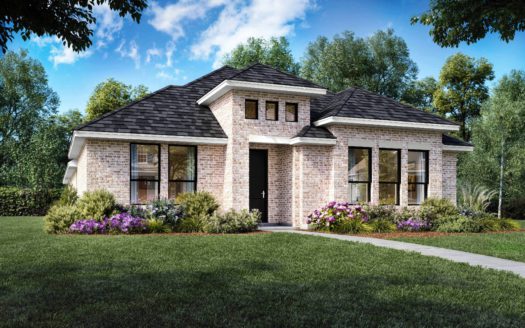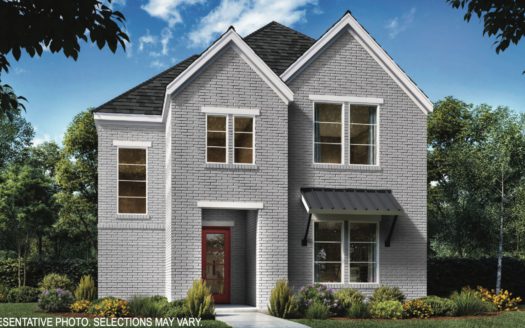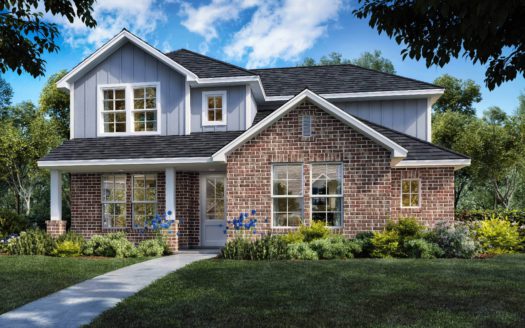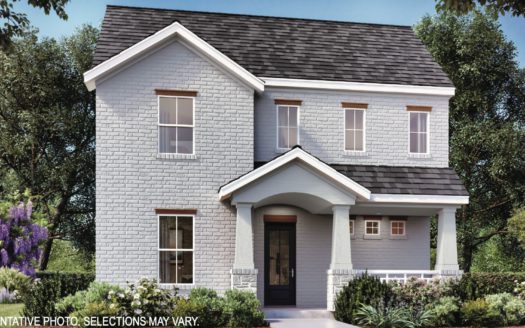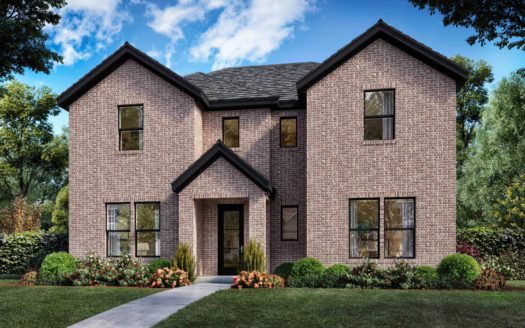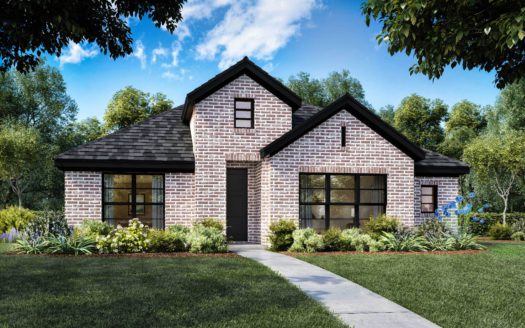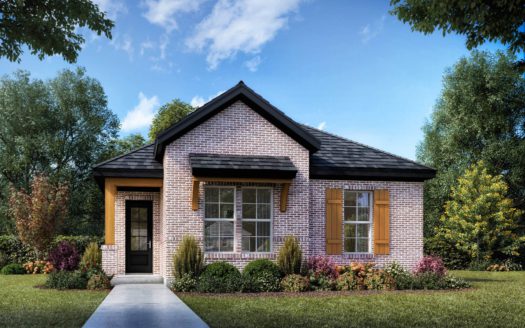Elgin – SH 4102
$ 515,000 4 Bedroooms 3 Baths 2973 sqft
add to favorites
The Elgin floorplan is built as a 4 bedroom 3.5 bathroom home with a game room and media room. This home the role of family home as well as it lends itself to the role of entertaining. With a 2-story foyer at the entrance, wide open-concept great room and it’s soaring 20’ ceiling in the family center as well as a vaulted ceiling at the master-suite, there is a feeling of plentiful volume and space. Each of the 4 bedrooms have walk-in closets along with an over-sized laundry room resulting in ample storage space for the entire family. The owner’s-entry features built-in cubbies at the mudroom area for your convenience. Additional features include built-in appliances, gas range, tankless water heater, 8’ interior doors on first level, covered patio, and plenty more!
Builder:
Other Plans in the Neighborhood
Information on our site is deemed liable, but not guaranteed and should be independently verified. Status and prices can be changed at any time. Please contact us directly for updated pricing, status updates, and accurate details on each property. The images shown are a representation of the plan. You agree to all these terms by using this site. All images are owned by each Builder.
Copyright © 2023 North Texas Real Estate Information Systems. All Rights Reserved.


