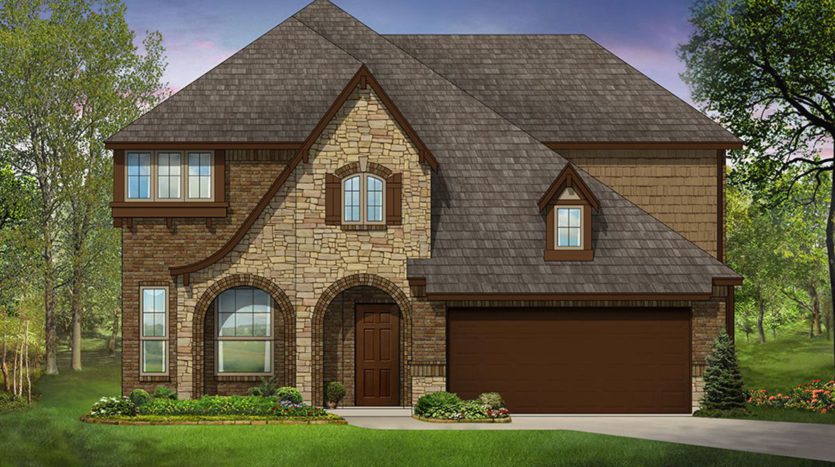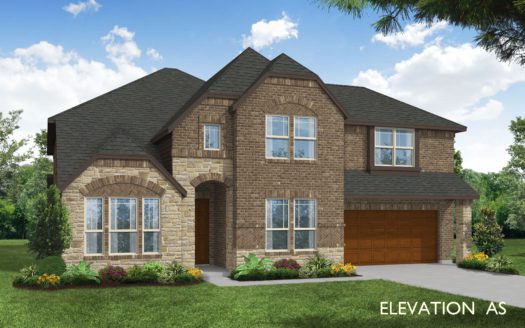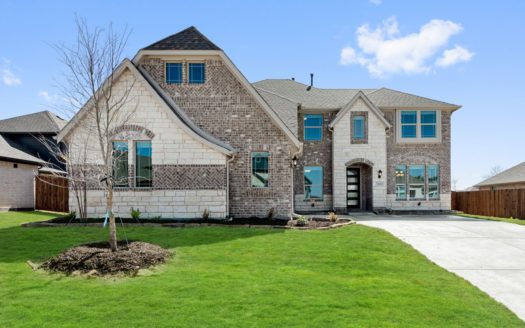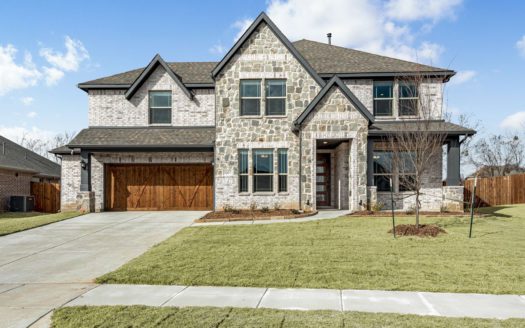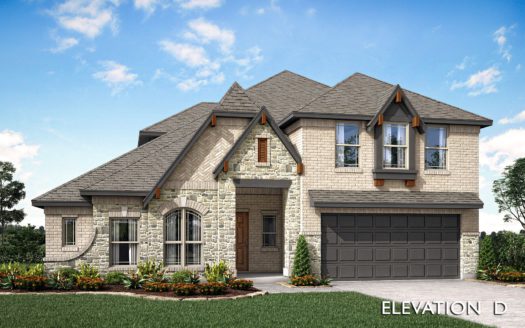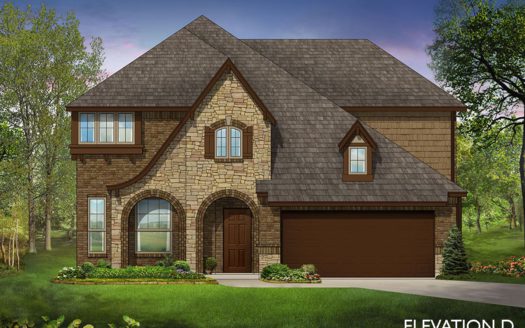Dewberry
$ 539,114 4 Bedroooms 2 Baths 2828 sqft
add to favorites
Bloomfield’s Dewberry plan has 4 beds and 2.5 baths, with the Private Study option, and an upstairs Game Room – all sitting on a large homesite in a Cul-de-Sac! Durable Laminate Wood floors throughout the downstairs open layout and plenty of windows that brighten the entire space. Deluxe Kitchen for a chef with Built-In SS Appliances, Lvl 2 Paint-grade Cabinetry with pot & pan drawers, a wood vent hood, Lvl 2 Quartz countertops, and a HUGE walk-in pantry. Made for gatherings with large center island and room to move in the between. Upstairs includes a Game Room flex space, 3 bedrooms, and a full bath with dual sinks. Oversized 3-Car Garage, Custom 8′ front door, Blinds preinstalled, Stained Wood Garage Door, and a Gas Stub at the Covered Rear Patio. Spacious backyard already has stained fencing, an irrigation system, and the entire lot will be freshly landscaped. Visit Bloomfield’s model in Stone River to learn more about this popular plan today!
Builder:
Other Plans in the Neighborhood
Information on our site is deemed liable, but not guaranteed and should be independently verified. Status and prices can be changed at any time. Please contact us directly for updated pricing, status updates, and accurate details on each property. The images shown are a representation of the plan. You agree to all these terms by using this site. All images are owned by each Builder.
Copyright © 2023 North Texas Real Estate Information Systems. All Rights Reserved.


