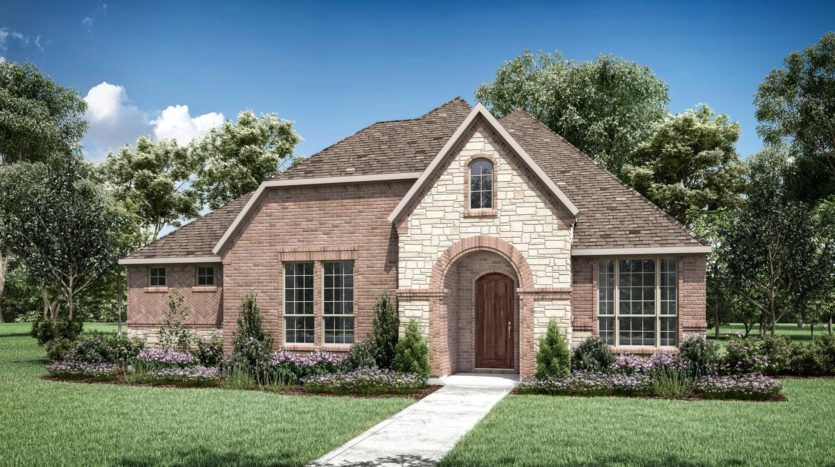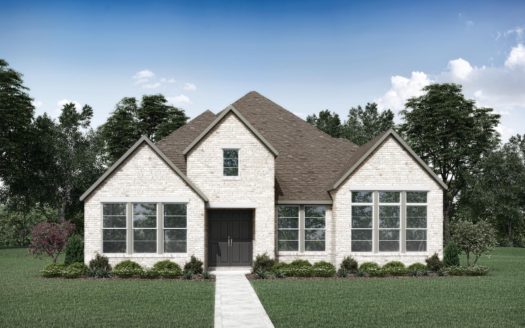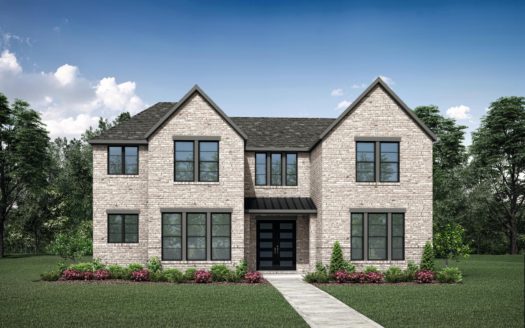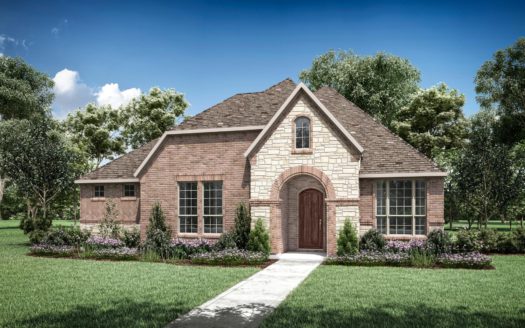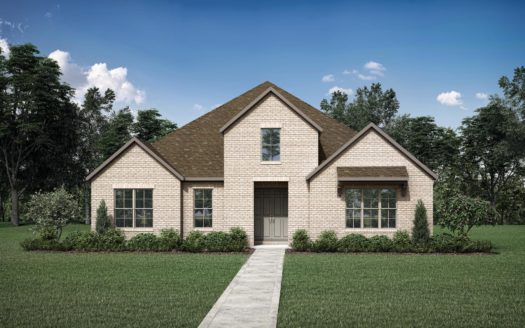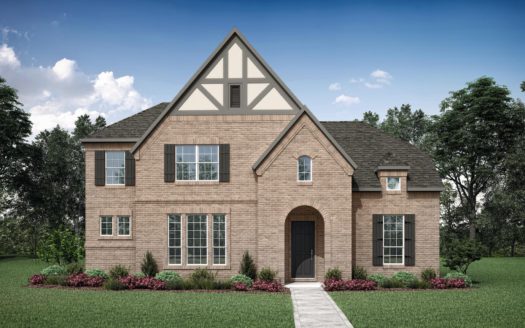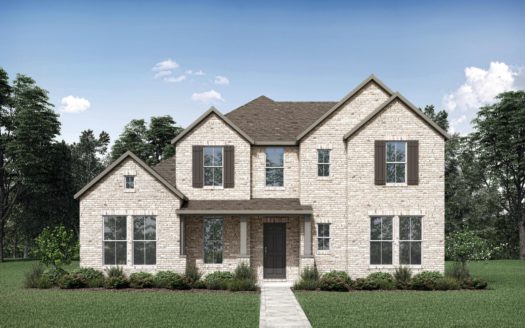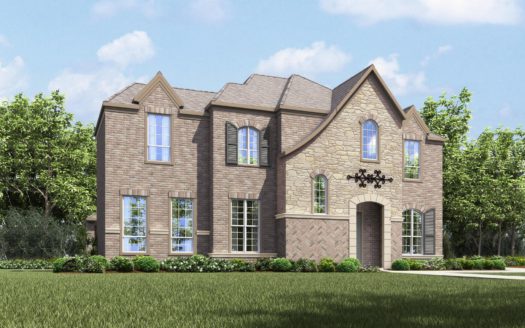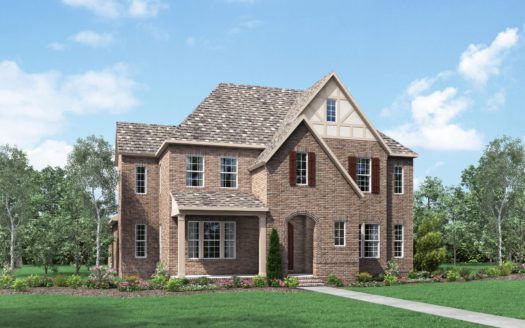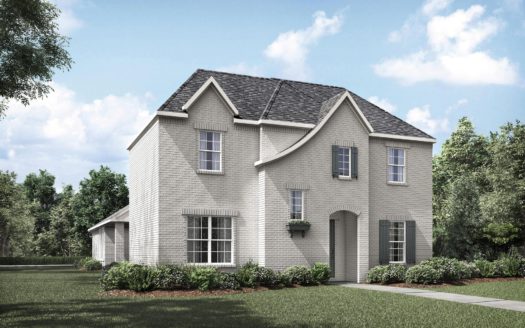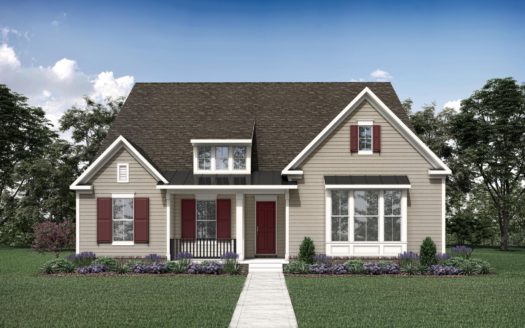CORONA
$ 715,900 3 Bedroooms 3 Baths 3059 sqft
add to favorites
As its name implies, the Corona exudes a feeling of old-world royalty with Romanesque arches and niches throughout this custom home and garages kept around back. Once inside, through the arched portico, you can go immediately to the capacious study — perfect for meeting with clients if you work from home, or enter the formal dining room with its extensive butler’s pantry across the hall — perfect for entertaining. The family room and deluxe gourmet kitchen all but share the ample kitchen island and fireplace which makes the spacious room feel warm and cozy. Flanking the kitchen is a generous walk-in pantry, a family foyer, and a pocket office that’s hardly pocket-size. A covered patio is just off the family room for extended outdoor living. All three bedroom suites are on the main floor including the luxurious owner’s suite with its dramatic tray ceiling, huge walk-in closet, and sumptuous bath.
Builder:
Other Plans in the Neighborhood
Information on our site is deemed liable, but not guaranteed and should be independently verified. Status and prices can be changed at any time. Please contact us directly for updated pricing, status updates, and accurate details on each property. The images shown are a representation of the plan. You agree to all these terms by using this site. All images are owned by each Builder.
Copyright © 2023 North Texas Real Estate Information Systems. All Rights Reserved.


