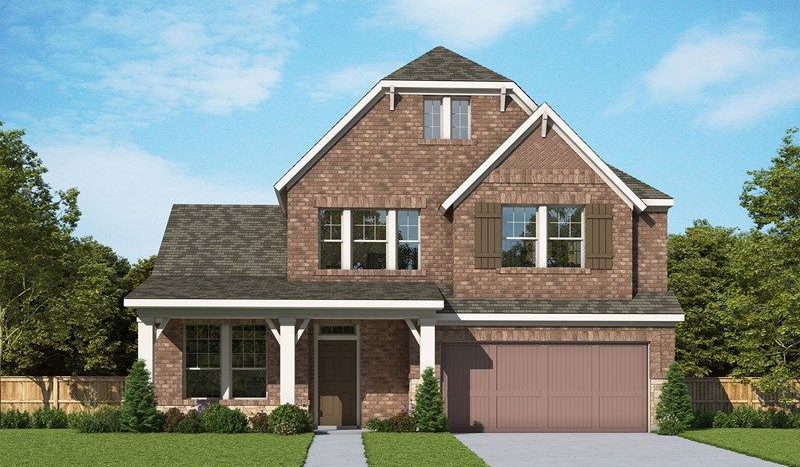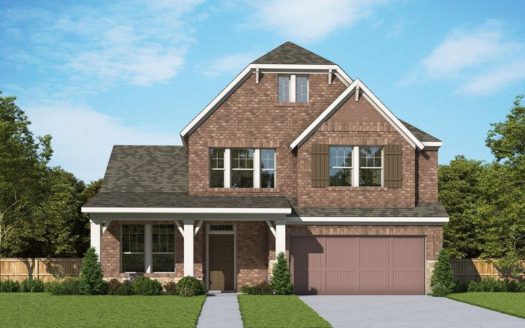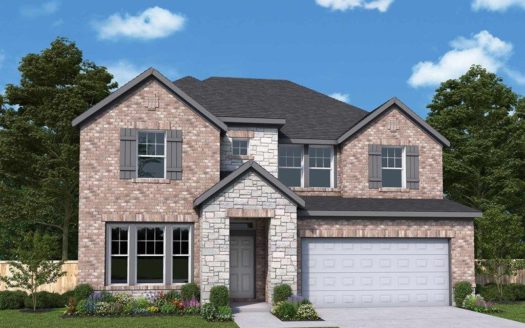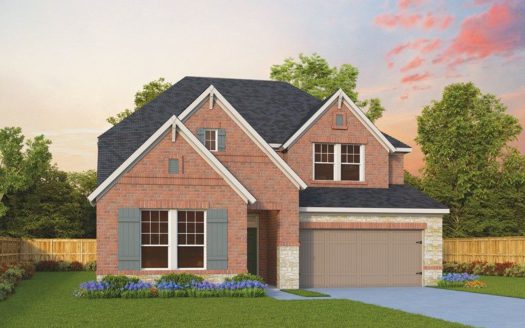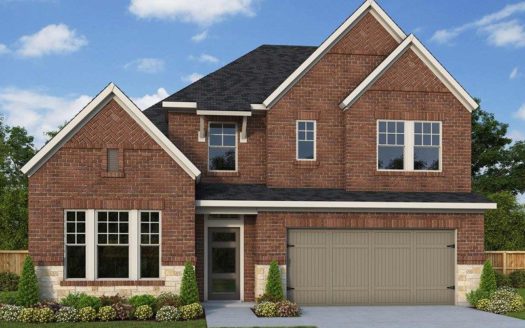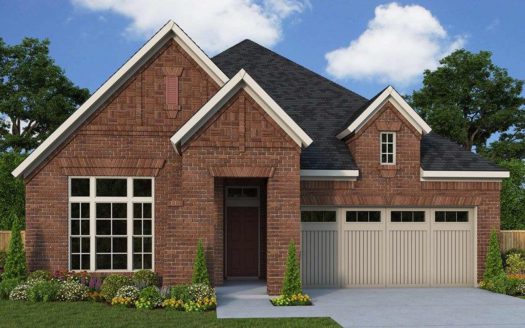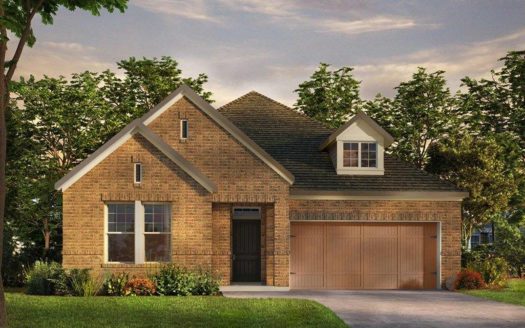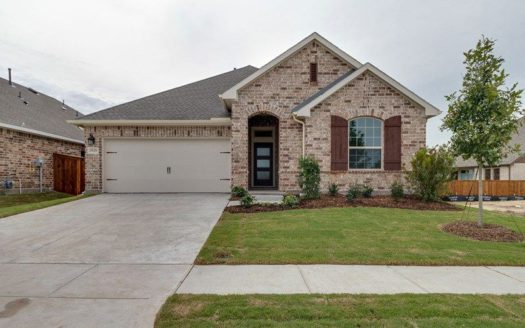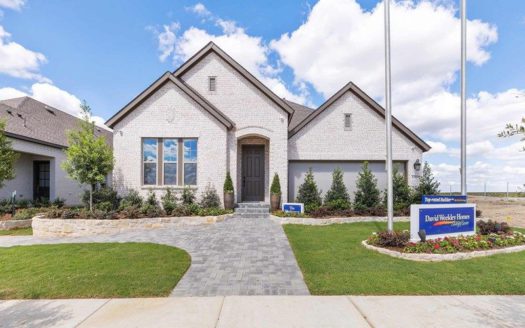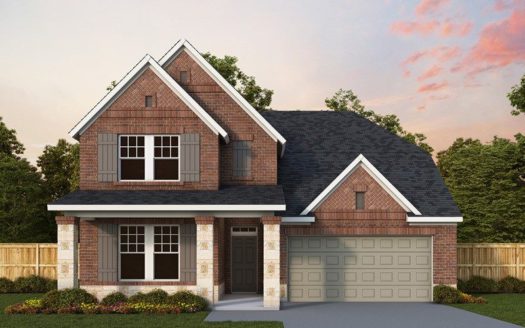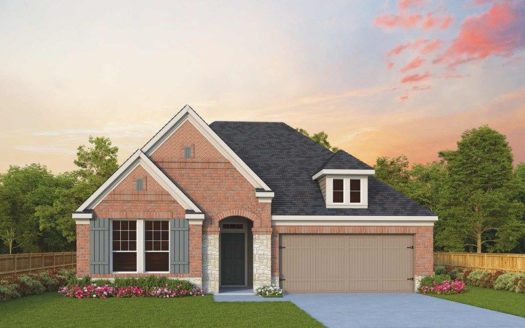Clairmont
$ 514,990 4 Bedroooms 2 Baths 2645 sqft
add to favorites
Achieve the lifestyle you’ve been dreaming of in the open and bright Clairmont new home plan. Welcome guests and enjoy your outdoor leisure time from the timeless comfort of the covered porch. Your open-concept floor plan offers a sunlit interior design space that adapts to your everyday life and special occasion needs. The chef’s specialty kitchen allows easy foot traffic through the separate zones dedicated to storage, prep, cooking, and presentation. Your Owner’s Retreat features a serene en suite bathroom and a walk-in closet to promote a blissful beginning and end to each day. The lovely spare bedrooms include plenty of living and closet space to support growing minds and personalities. The upstairs retreat, loft, and downstairs study provide the FlexSpace? for you to craft the specialty rooms you’ve been dreaming of. Bonus features include a downstairs powder room and extra storage space in the 2-car garage. Imagine the design possibilities with this remarkable new home in The Parks at Wilson Creek.
Builder:
Other Plans in the Neighborhood
Information on our site is deemed liable, but not guaranteed and should be independently verified. Status and prices can be changed at any time. Please contact us directly for updated pricing, status updates, and accurate details on each property. The images shown are a representation of the plan. You agree to all these terms by using this site. All images are owned by each Builder.
Copyright © 2023 North Texas Real Estate Information Systems. All Rights Reserved.


