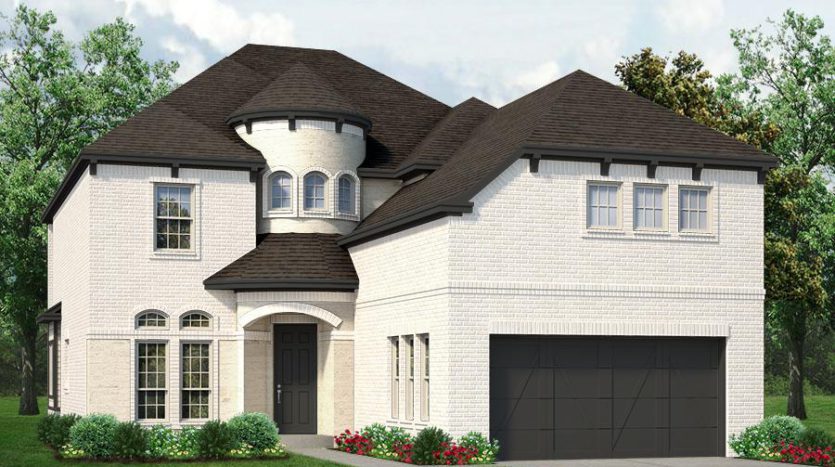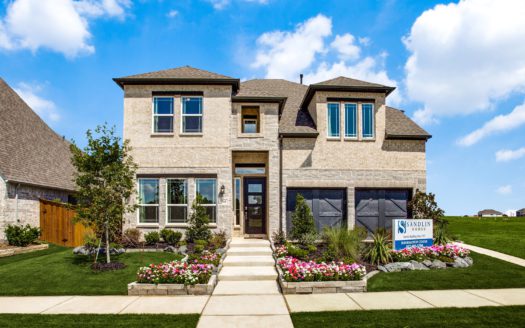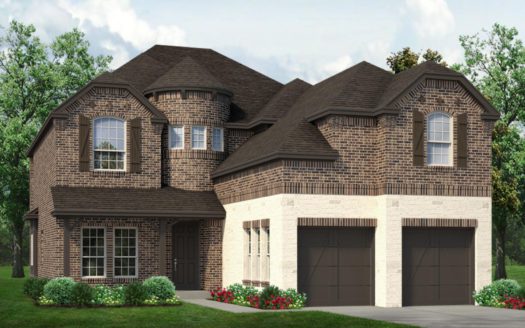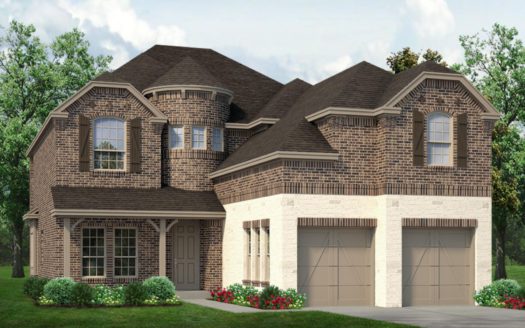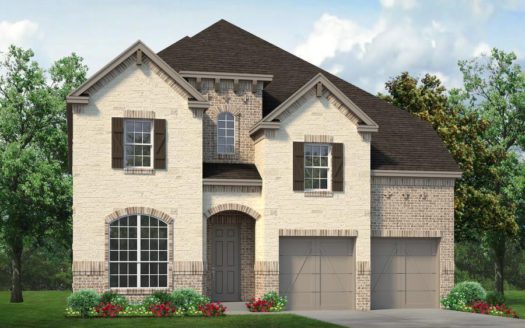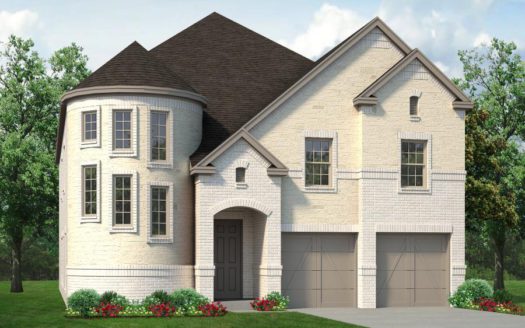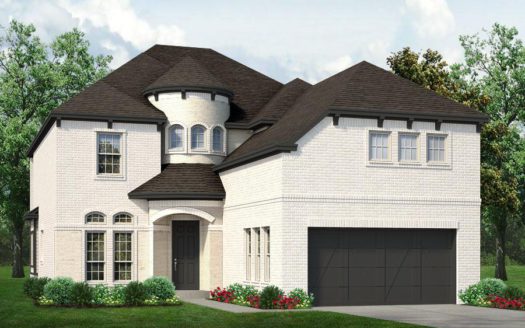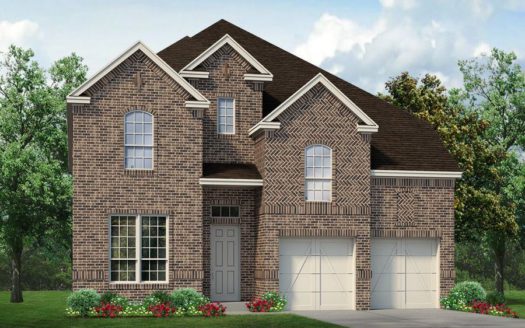Chessel
$ 674,900 4 Bedroooms 3 Baths 3225 sqft
add to favorites
Our unique Chessel plan with its rotunda entryway comes standard with 4 bedrooms, 3.5 bathrooms, a 2-car garage, a dining room, a media room and game room, 10′ ceilings on the first floor and 9′ ceilings on the second floor, freestanding tub in the main bathroom and a covered patio. Upgrade this home with an optional dining room to study, utility sink with cabinet, wall oven tower in the kitchen, alternative kitchen layout, bay window in main bedroom, walk in shower in the main bathroom, refreshment center in the media room, second floor balcony over covered patio, gameroom to bedroom 5, or bedroom 5 and game room, and a 3-car garage.
Builder:
Other Plans in the Neighborhood
Information on our site is deemed liable, but not guaranteed and should be independently verified. Status and prices can be changed at any time. Please contact us directly for updated pricing, status updates, and accurate details on each property. The images shown are a representation of the plan. You agree to all these terms by using this site. All images are owned by each Builder.
Copyright © 2023 North Texas Real Estate Information Systems. All Rights Reserved.


