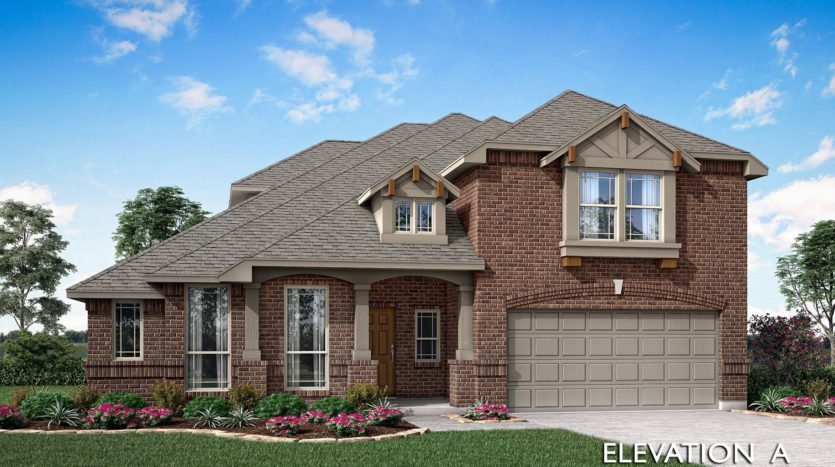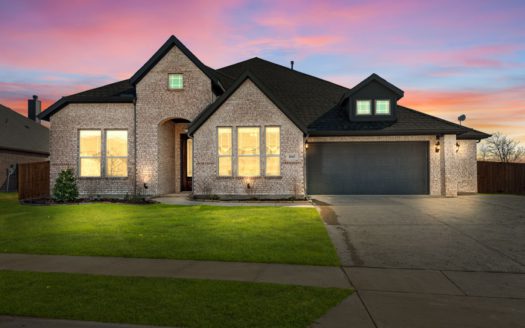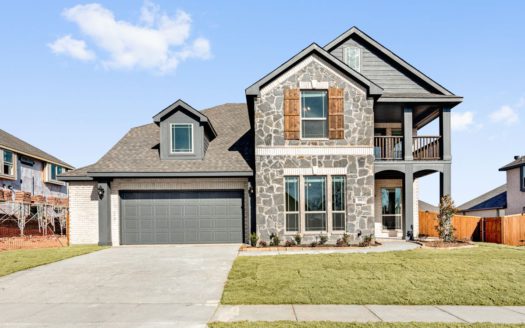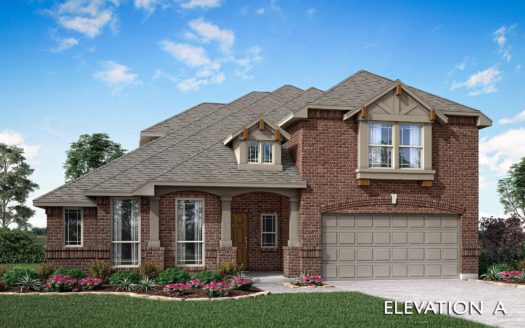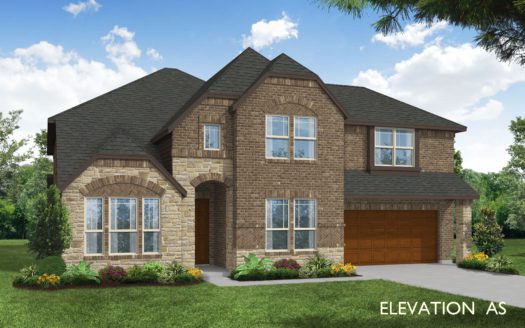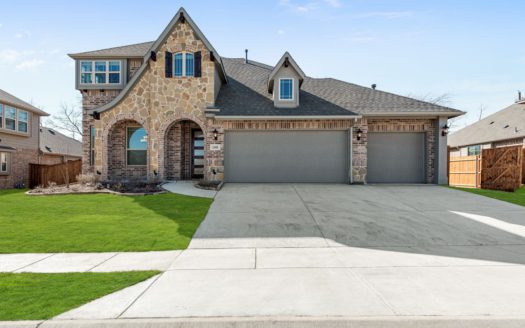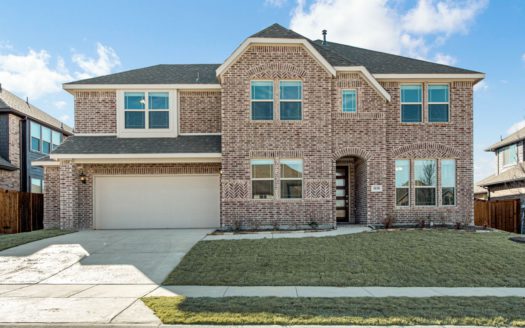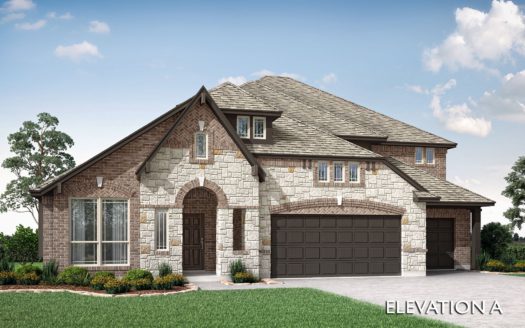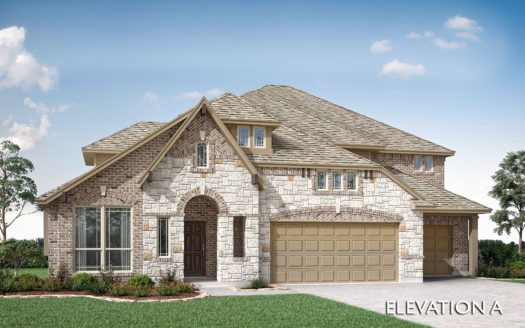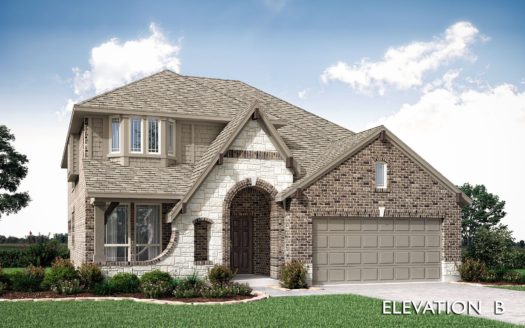Carolina IV
$ 570,151 4 Bedroooms 3 Baths 3285 sqft
add to favorites
Bloomfield’s Carolina IV plan features an open-concept living space, a Formal Dining room, a Formal Study, and upstairs Game room & Media Room! Built on an large homesite in the friendly & amenity-filled Timberbrook community. Wood-look Tile Flooring throughout the 1st-floor common areas, and thoughtful details throughout like a Rotunda foyer, art nooks & niches, arched doorways, and large windows strategically placed to let in sunlight. Deluxe Kitchen equipped with built-in SS appliances, plenty of storage & counter space with Granite tops, a walk-in pantry, and an adjacent Breakfast Nook for casual dining. Large island perfect for barstools and hosting! Upstairs has 4th bed & 3rd bath off the Game room. Upgrades include a 2.5-car garage with room for a workspace, Gas Drop at the rear Covered Patio, and an Oversized Shower in the Primary Suite. Stop by Bloomfield’s models in Timberbrook to learn more and tour this home today!
Builder:
Other Plans in the Neighborhood
Information on our site is deemed liable, but not guaranteed and should be independently verified. Status and prices can be changed at any time. Please contact us directly for updated pricing, status updates, and accurate details on each property. The images shown are a representation of the plan. You agree to all these terms by using this site. All images are owned by each Builder.
Copyright © 2023 North Texas Real Estate Information Systems. All Rights Reserved.


