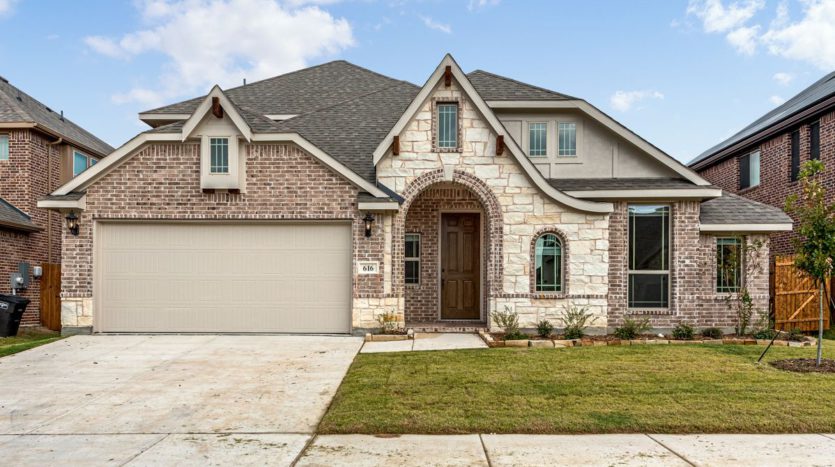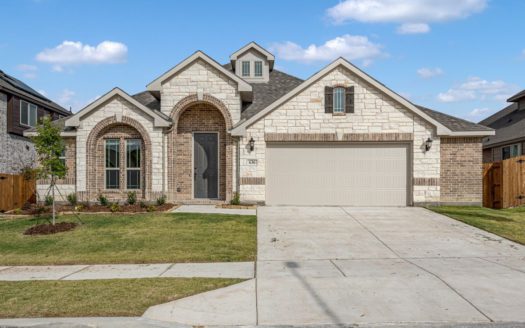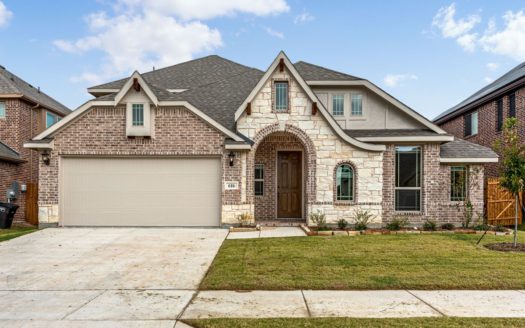Carolina II
$ 489,990 3 Bedroooms 3 Baths 2772 sqft
add to favorites
Our Carolina II plan includes 3 first-floor bedrooms, 3 baths, a Formal Study, Deluxe Kitchen, and an upstairs Game room. Tons of curb appeal with zero effort – Stone & Brick elevation with architectural lines, 2-car garage, and full landscaping including fresh sod & stone-edged flower beds. A rotunda foyer with art nooks greets you as you enter through the 8′ front door. Study off entrance has French doors and a walk-in closet – could be used as an additional bedroom! Arched doorways lead to the Formal Dining and open-concept Family room. Wood-look tile floors in common areas; upgraded carpet in bedrooms. Deluxe Kitchen includes built-in SS appliances, Quartz countertops, and custom cabinetry with pot & pan drawers and a gorgeous wood vent hood. The upstairs Game room has a full bath & built-in tech center. Covered Rear Patio, 2 in blinds preinstalled, and homesite located down the street from community amenities! Call Bloomfield to learn more.
Builder:
Other Plans in the Neighborhood
Information on our site is deemed liable, but not guaranteed and should be independently verified. Status and prices can be changed at any time. Please contact us directly for updated pricing, status updates, and accurate details on each property. The images shown are a representation of the plan. You agree to all these terms by using this site. All images are owned by each Builder.
Copyright © 2023 North Texas Real Estate Information Systems. All Rights Reserved.






