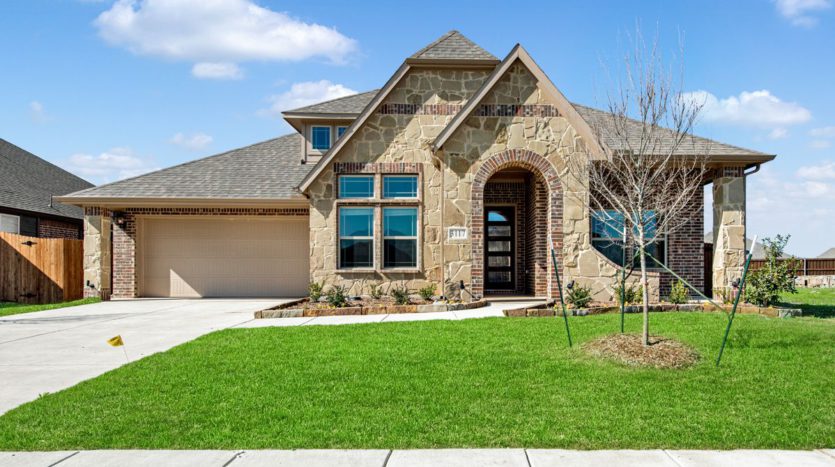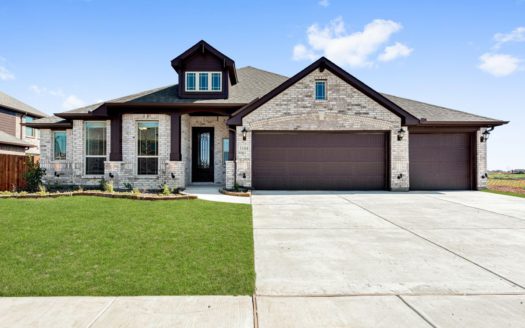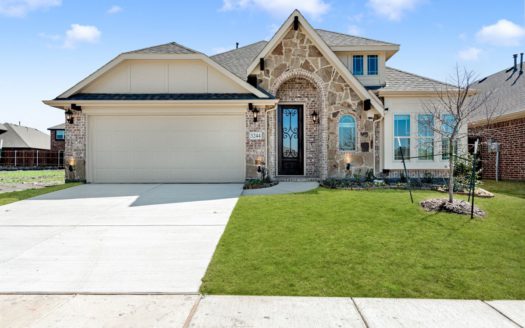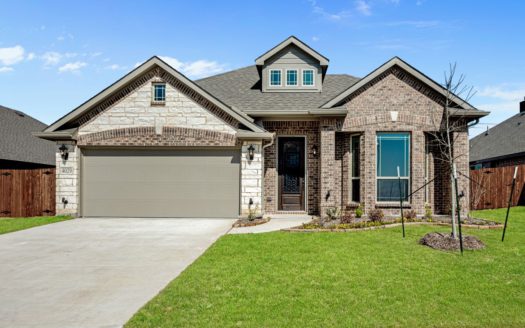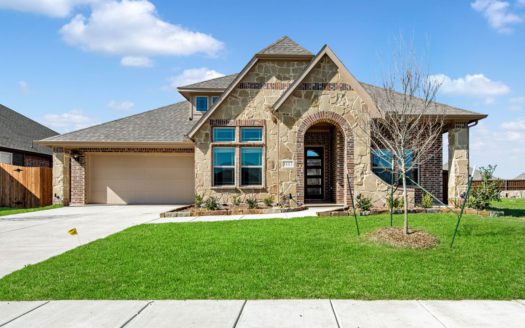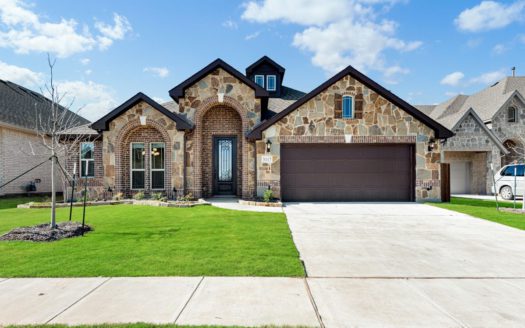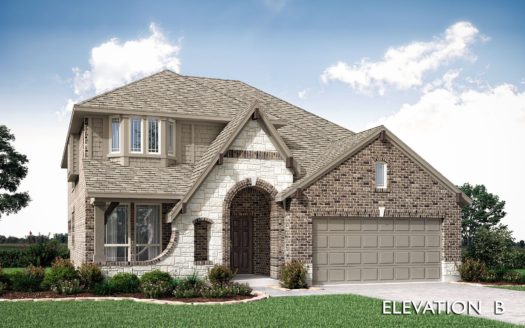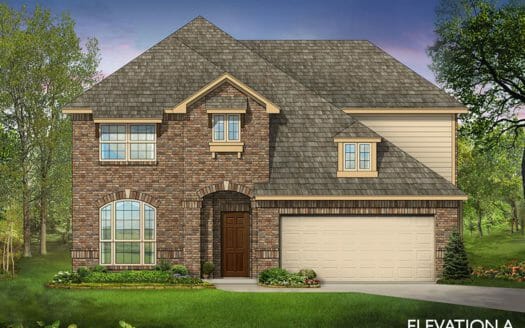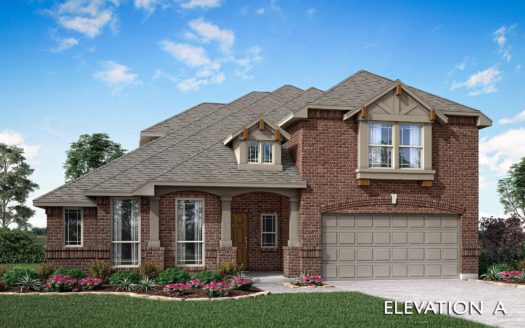Caraway
$ 499,875 3 Bedroooms 2 Baths 2519 sqft
add to favorites
This beautiful Caraway plan from Bloomfield Homes is a new construction with 3 bedrooms, 2.5 baths, 2-car garage, and a great open layout! This plan was designed with function in mind – Spacious Primary Suite tucked away in the back of the home for privacy and has a large walk-in closet directly connected to the Laundry room; the Kitchen features an island workspace with a breakfast bar and a huge walk-in pantry; and Study with WIC that could be 4th bdrm. Well-selected finishes found in the common area like a Stone Fireplace, Wood Tile Flooring, Glass Pantry Door, Custom Backsplash, Granite Kitchen Tops, Pendant Lights, and under cabinet lighting! SS Refrigerator and Front Load Washer & Dyer included! Huge windows fill the Family Room with comforting light, and a sliding glass door leads to the Covered Rear Patio. Laundry Room Upper Cabinets added, 2in Faux Blinds preinstalled, Custom 8′ Iron & Mahogany front door, Exterior Gutters & more. Call Bloomfield today!
Builder:
Other Plans in the Neighborhood
Information on our site is deemed liable, but not guaranteed and should be independently verified. Status and prices can be changed at any time. Please contact us directly for updated pricing, status updates, and accurate details on each property. The images shown are a representation of the plan. You agree to all these terms by using this site. All images are owned by each Builder.
Copyright © 2023 North Texas Real Estate Information Systems. All Rights Reserved.


