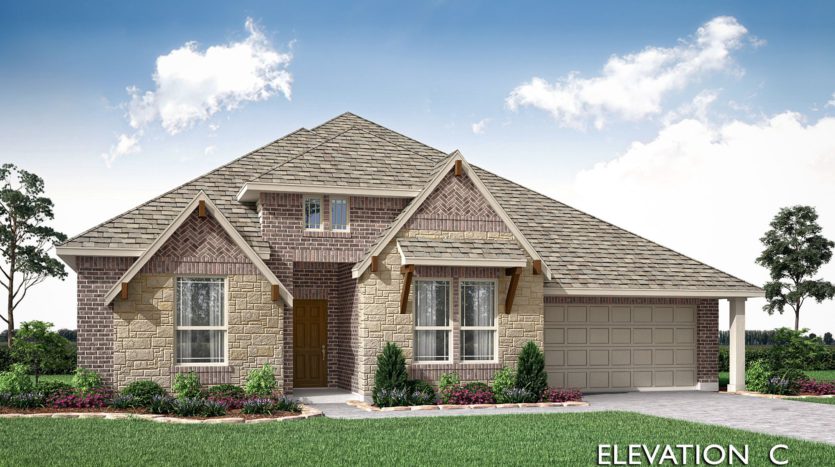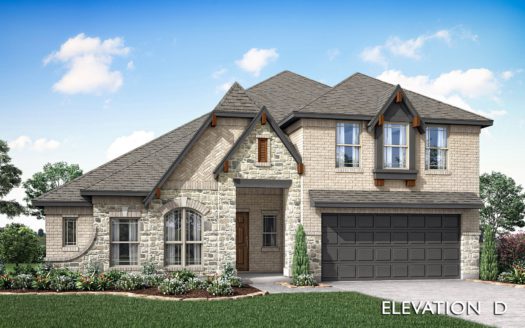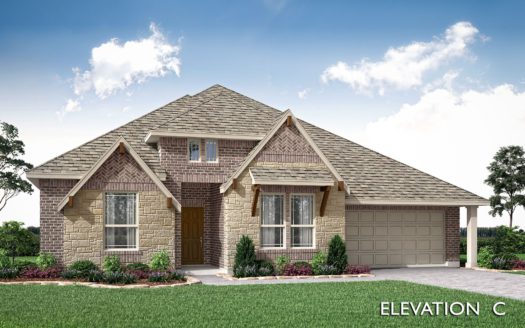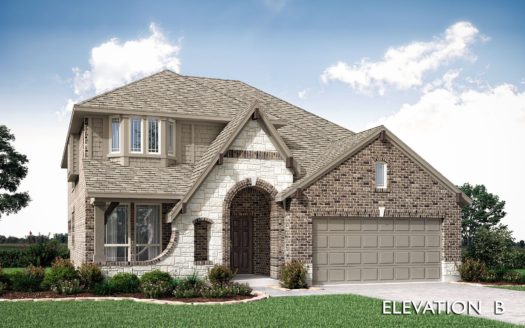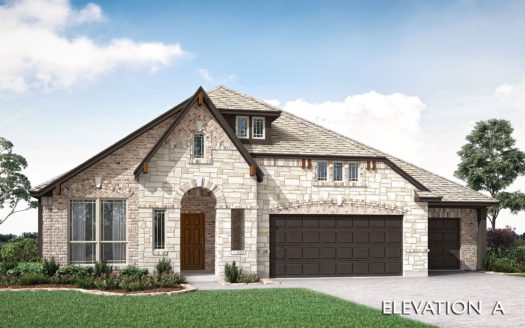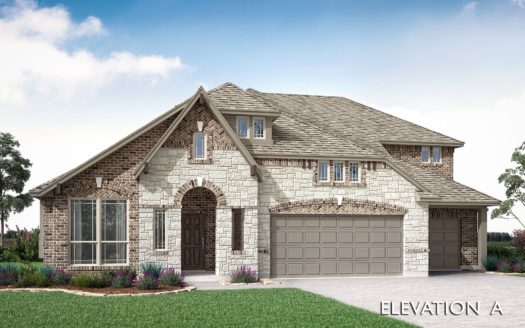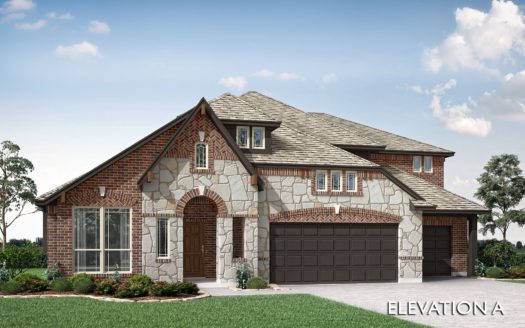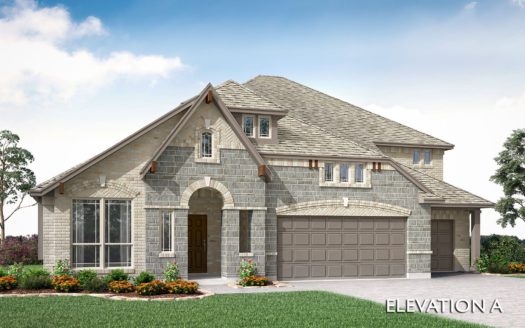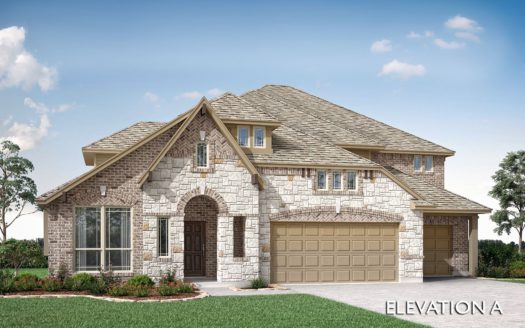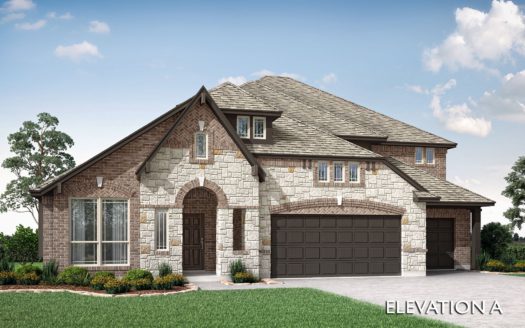Caraway
$ 599,969 3 Bedroooms 2 Baths 2527 sqft
add to favorites
Bloomfield’s Caraway plan is a single-story with 3 bedrooms, 2.5 baths, and a bright open-concept layout lined with picture windows. The spacious Primary Suite is made for unwinding with a charming window seat sitting area, ensuite with separate vanities, a garden tub, glass-enclosed shower, and a huge walk-in closet that has direct access to the laundry room. Upgrades added to elevate the home throughout including a Stone Fireplace, Deluxe Kitchen, upgraded carpet & flooring throughout, Wood-look Tile in common areas, Gas Drop at the patio, and White Shaker Cabinets. Deluxe Kitchen made for entertaining hosts a center island layout, built-in SS appliances, pot & pan drawers, wood vent hood, Quartz Counters, & massive walk-in pantry! Adjacent casual dining area has sliding glass door access to the Covered Patio. Stop by Bloomfield’s model in Kreymer to learn more about this popular plan.
Builder:
Other Plans in the Neighborhood
Information on our site is deemed liable, but not guaranteed and should be independently verified. Status and prices can be changed at any time. Please contact us directly for updated pricing, status updates, and accurate details on each property. The images shown are a representation of the plan. You agree to all these terms by using this site. All images are owned by each Builder.
Copyright © 2023 North Texas Real Estate Information Systems. All Rights Reserved.


