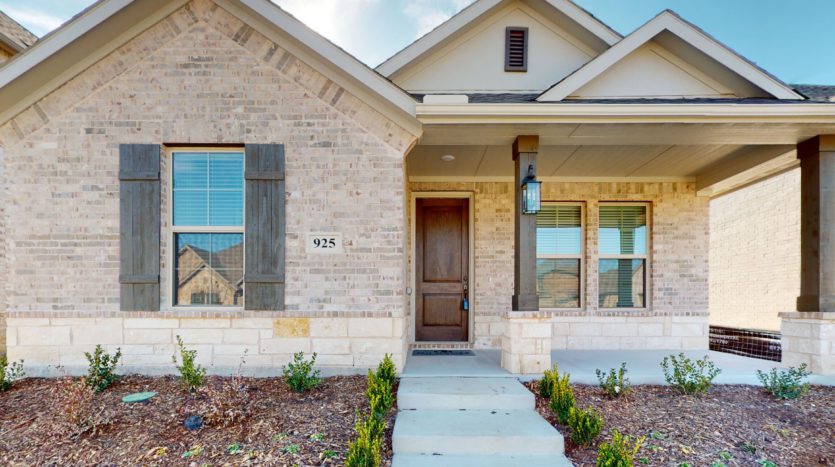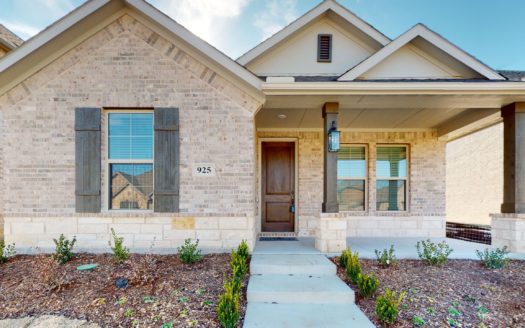Camellia
$ 409,990 4 Bedroooms 2 Baths 1816 sqft
add to favorites
Explore everything there is to love about 925 Plaza Lane, one of our final homes in the amenity-rich community of Harvest. This Camellia showcases the same plan as our model home and delivers 4 bedrooms, 2 bathrooms, and 1,816 square feet. A brick and stone exterior adds dimension to the front of this charming 1-story Cottage Series home. Rustic tones of charcoal and espresso run across the wood flooring that guides you inside. A full bathroom, 2 bedrooms, and a large flex room are situated at the front of the home. The open-concept kitchen, dining room, and family room will be the focal point of entertainment and relaxation. The space is well-illuminated thanks to a box-out window in the dining room, 3 large windows in the family room, 6″ LED disk lights in the family room, and 2 brushed steel pendant lights centered above the kitchen island. Details reign supreme in the L-shaped kitchen layout: 42″ white-painted cabinetry White countertops with subtle gray veining Stainless steel undermount sink Upgraded GE® stainless steel appliances Geometric taupe tile backsplash Added built-in cabinetry in the laundry room offer ever appreciated storage along with linen closet in the hallway. The owner’s suite is privately secluded at the back of the home. A bank of 3 large windows fills the space with the soft glow of natural light and offers a glimpse of your covered patio. Ste… MLS# 20221734
Builder:
Other Plans in the Neighborhood
Information on our site is deemed liable, but not guaranteed and should be independently verified. Status and prices can be changed at any time. Please contact us directly for updated pricing, status updates, and accurate details on each property. The images shown are a representation of the plan. You agree to all these terms by using this site. All images are owned by each Builder.
Copyright © 2023 North Texas Real Estate Information Systems. All Rights Reserved.




