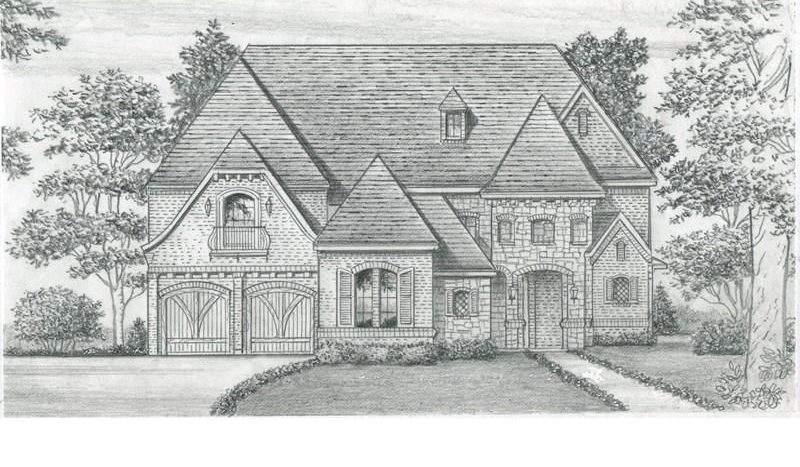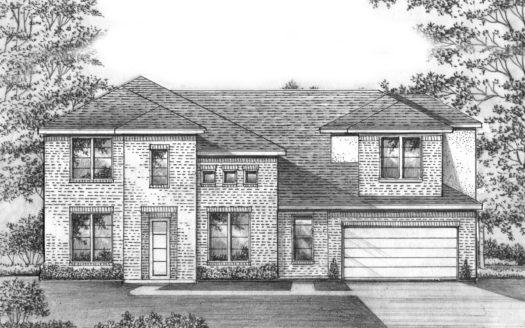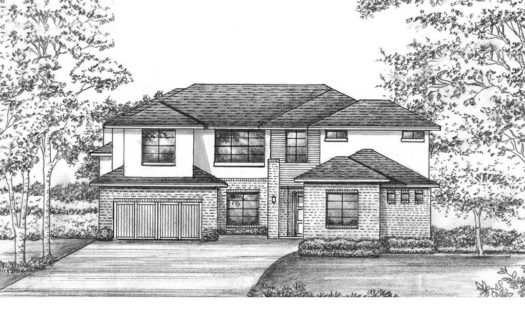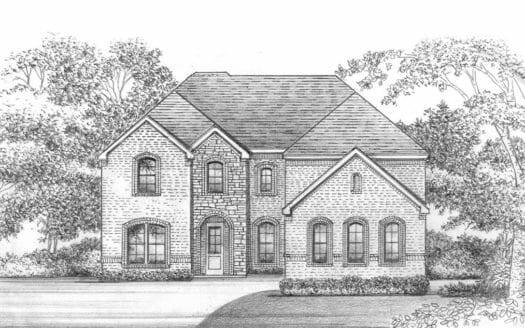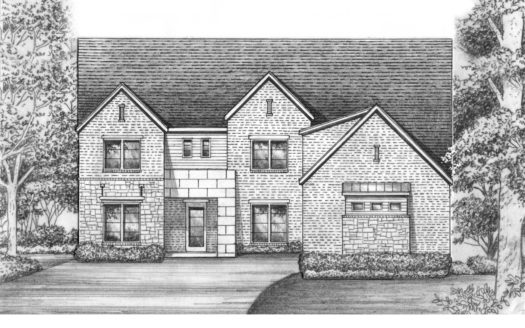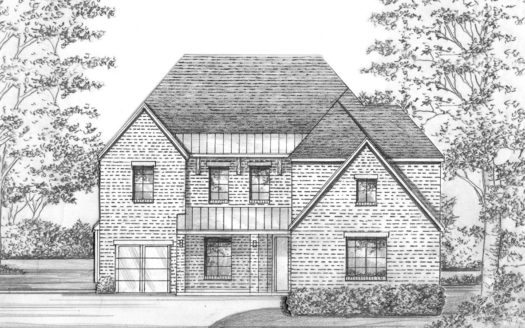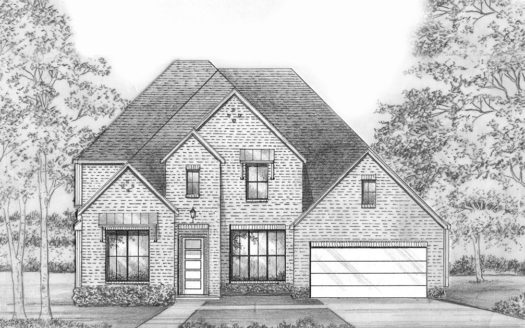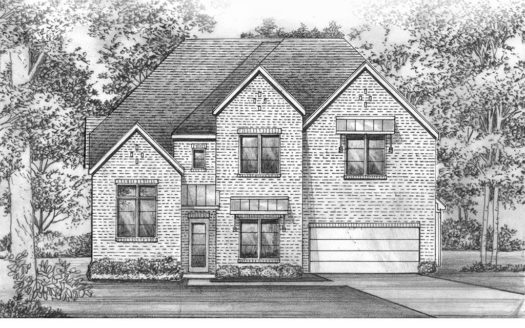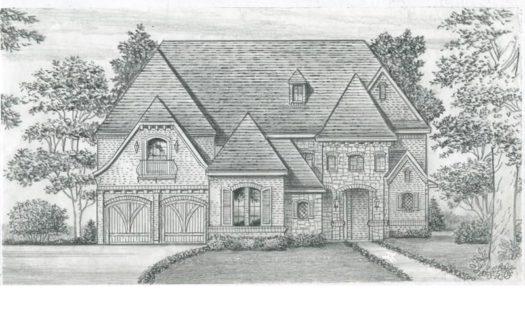Bryan – SH 6410
$ 1,353,000 4 Bedroooms 4 Baths 4276 sqft
add to favorites
This architecturally thought out floor plan invites you in. As you enter, the gorgeous spiral stair case welcomes in the 21′ dome vaulted entrance with raised study featuring private french door to your outside porch. The two story family room is spacious and allows for lots of natural light overlooking the beautifully designed kitchen with tons of custom cabinetry and countertop space. The kitchen nook is a one-of-a-kind offering a cozy fireplace and views of the covered patio. As you enter the secluded master suite you will will notice the groin vault entrance with separates the bedroom from the bath and includes his and hers closets, dressing table and oversized shower. The second floor boasts a juliet balcony with views to the cathedral ceiling family room and unique second ‘look over’ from the game room into the gorgeous kitchen below. There are two bedrooms upstairs with their own baths. Optional 5th Bed & Bath Up Optional: Media Room
Builder:
Other Plans in the Neighborhood
Information on our site is deemed liable, but not guaranteed and should be independently verified. Status and prices can be changed at any time. Please contact us directly for updated pricing, status updates, and accurate details on each property. The images shown are a representation of the plan. You agree to all these terms by using this site. All images are owned by each Builder.
Copyright © 2023 North Texas Real Estate Information Systems. All Rights Reserved.


