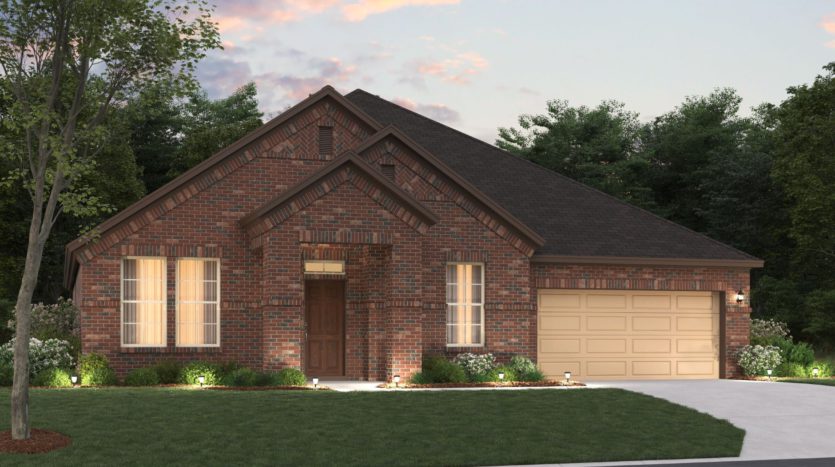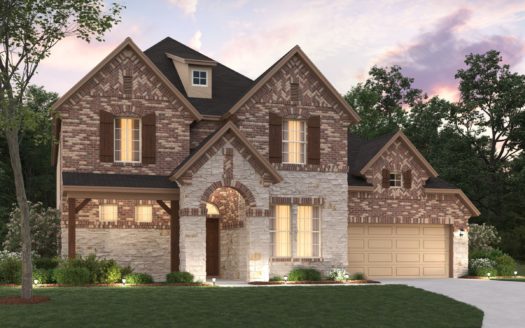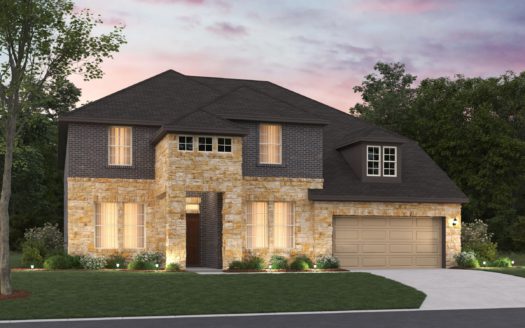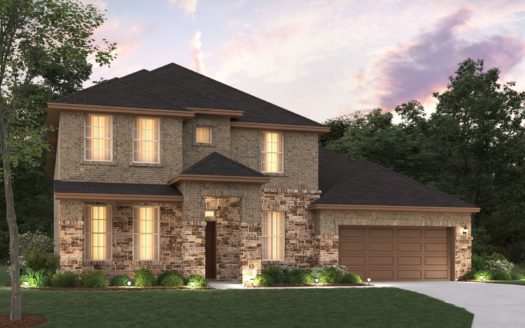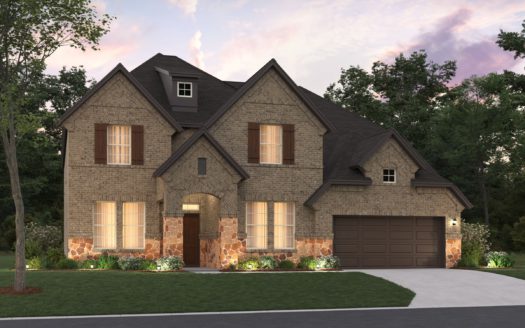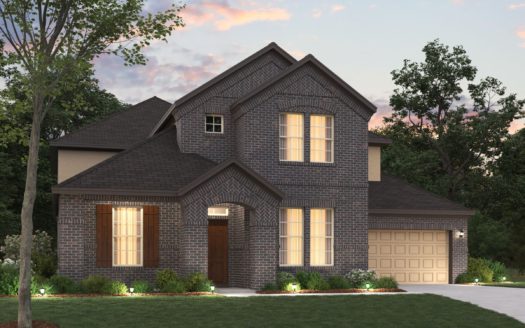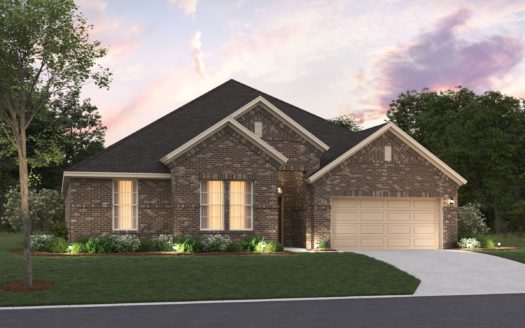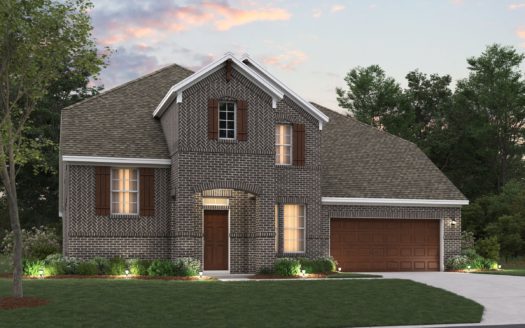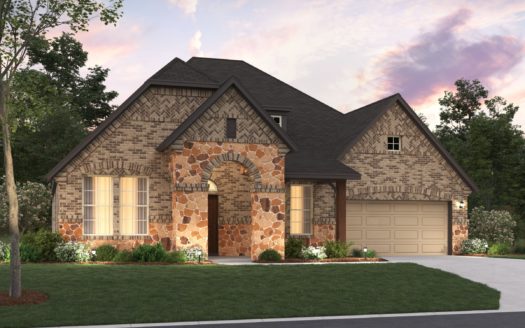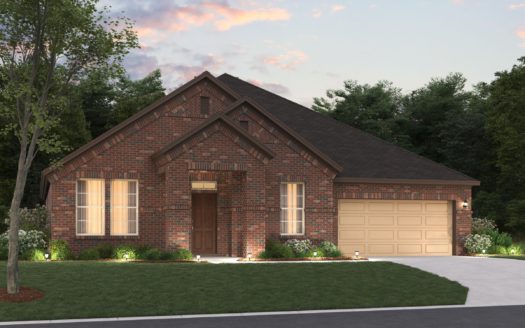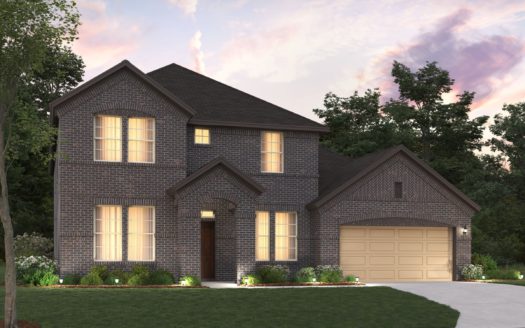Brazos
$ 467,990 3 Bedroooms 2 Baths 2242 sqft
add to favorites
Welcome to the Brazos floorplan. This plan sits on a 60’ homesite and features 3-4 bedrooms, 2-3 bathrooms, an optional 3-car garage, and 2,242-3,481 square feet of functional living space. From the first-floor flex room and optional study to the sprawling open-concept layout and everything in between, there is room for the whole family in this beautifully designed M/I Home!
Builder:
Other Plans in the Neighborhood
Information on our site is deemed liable, but not guaranteed and should be independently verified. Status and prices can be changed at any time. Please contact us directly for updated pricing, status updates, and accurate details on each property. The images shown are a representation of the plan. You agree to all these terms by using this site. All images are owned by each Builder.
Copyright © 2023 North Texas Real Estate Information Systems. All Rights Reserved.


