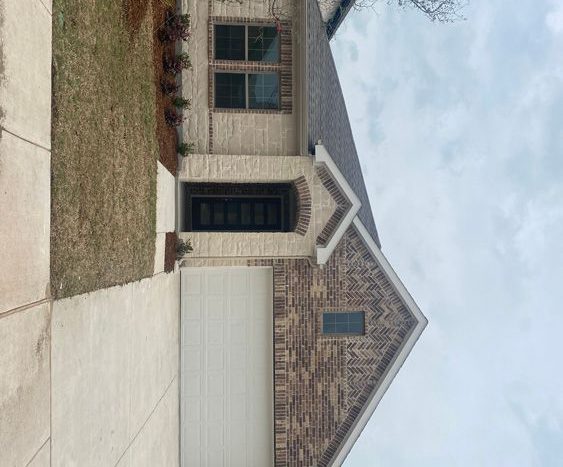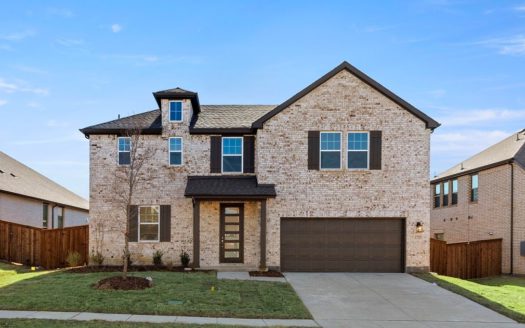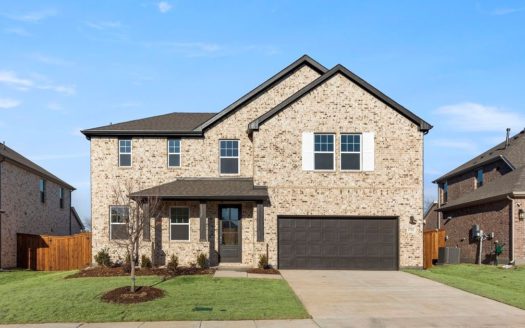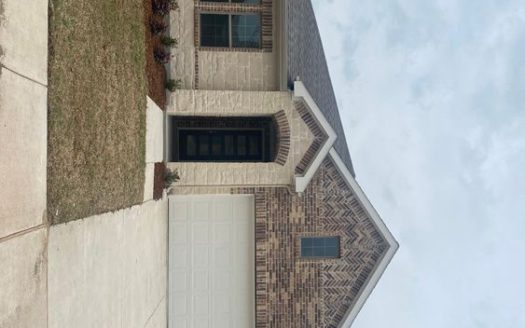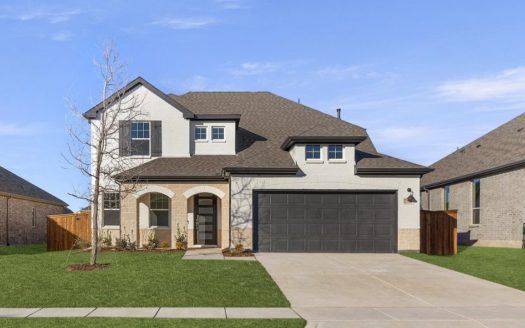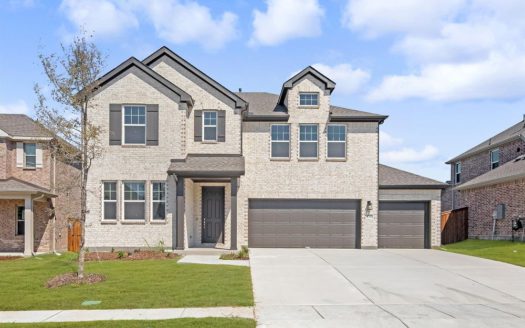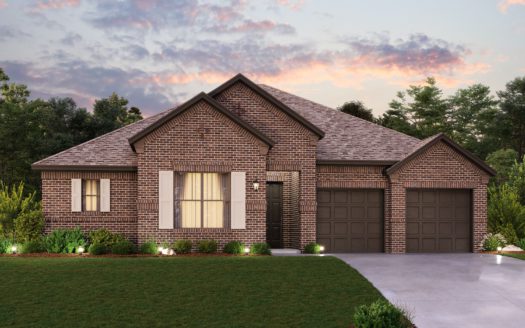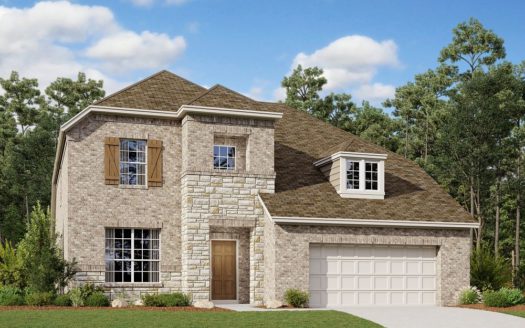Bowie
$ 399,000 4 Bedroooms 2 Baths 1980 sqft
add to favorites
Beautiful new Ashton Woods Home only 22 miles to downtown Dallas, minutes to I30, I80, and within the amenity rich, master-planned community of Gateway Parks in Forney. This new home community features resort-style pool, splash area, outdoor gathering and picnic areas, miles of walking, hiking and biking trails, fitness area, community clubhouse, and greenspaces. This one-story Bowie home plan offers Sonoran Desert brick and Waterford Limestone elevation with a front porch. Designed with the Harmony Signature Collection, the interior of this new home enjoys relaxed tones from warm, rich floors, refreshing countertops and elegant finishes, to polished quartz countertops and matte iron finishes, all bathed in light from oversized windows. Upon entering this new home, the elogated foyer passes three, secondary bedrooms and bath, towards the open kitchen-living-dining area equipped with an oversized kitchen island with Quartz Silestone Lagoon countertops beneath three polished nickel pendant lights, extra white shaker cabinets, herringbone remedy wall tile backsplash, Arbor Spot Resistance Stainless kitchen faucet, undermount stainless sink, stainless steel Whirlpool appliances, built-in oven and microwave, pull out trash drawer, an ample walk-in storage pantry, and so much more. Perfectly placed in the rear of this new home resides the primary suite with vestibule entry for maximum privacy, ceiling fan, and backyard views. The primary bath features dual vanities, a large shower
Builder:
Other Plans in the Neighborhood
Information on our site is deemed liable, but not guaranteed and should be independently verified. Status and prices can be changed at any time. Please contact us directly for updated pricing, status updates, and accurate details on each property. The images shown are a representation of the plan. You agree to all these terms by using this site. All images are owned by each Builder.
Copyright © 2023 North Texas Real Estate Information Systems. All Rights Reserved.


