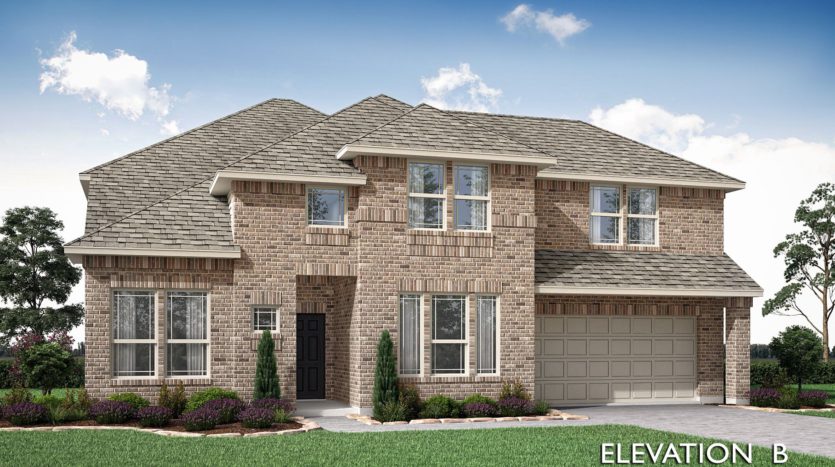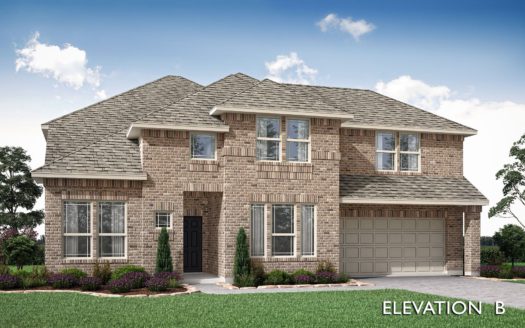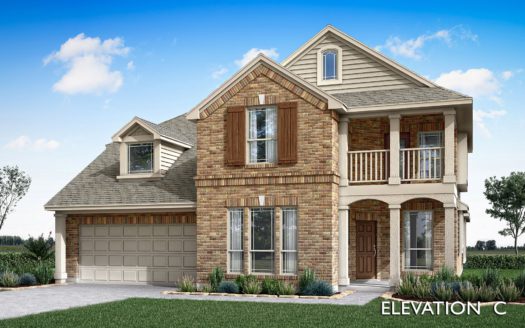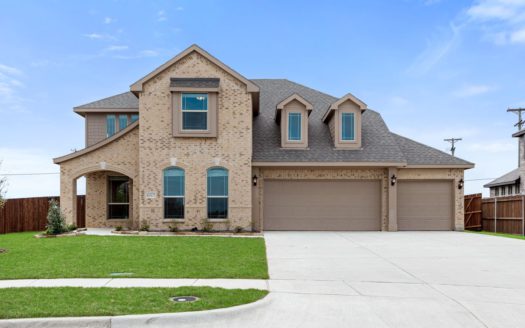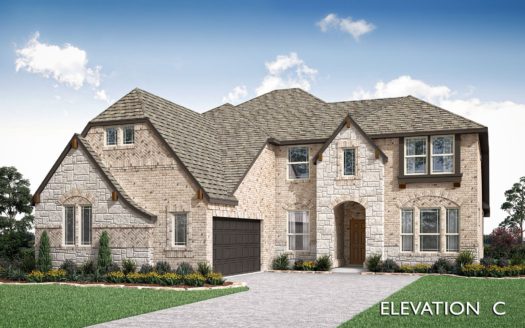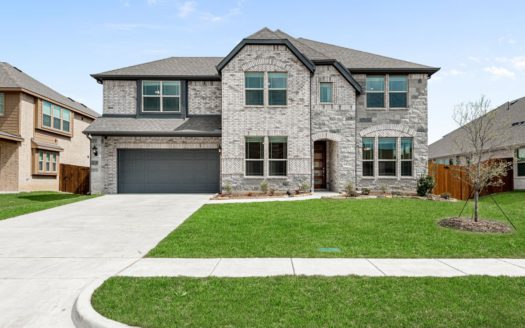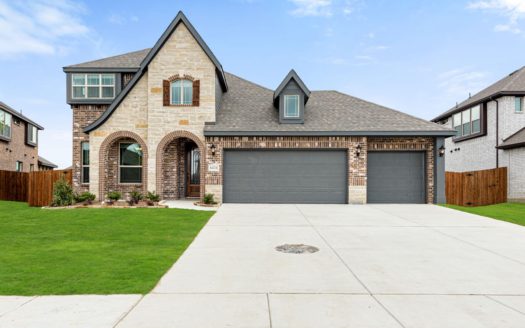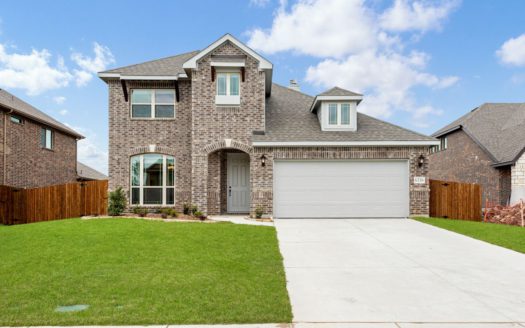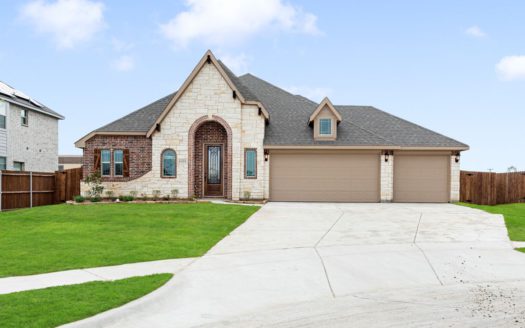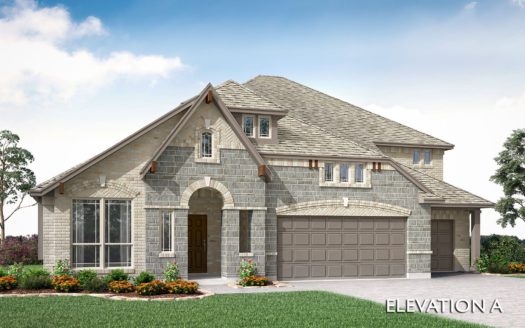Bellflower
$ 539,544 5 Bedroooms 4 Baths 3982 sqft
add to favorites
Bloomfield’s Bellflower plan is a two-story with an open layout & soaring ceilings, elevated finishes, and multiple entertaining spaces! Enter to find a wide foyer with Glass French Doors leading to a Study, a bedroom suite opposite, and a spacious Formal Dining room. Family Room has a soaring 18′ ceiling and large windows to brighten the common area. Laminate Wood floors throughout the 1st floor except in baths. Primary Suite is spacious with an ensuite bath and a HUGE walk-in closet that has direct access to the Laundry Room! The gorgeous Deluxe Kitchen has Built-In SS Appliances, Granite Tops, Pendant Lights above the island, and Upgraded Cabinetry with under-cabinet lighting. In-Law Suite and 2 bedrooms with a Jack & Jill bath are found upstairs! Tile tub surrounds in Baths 2 & 3, Gutters preinstalled, energy-efficient features, and more. This home is easy to imagine life in – reach out to Bloomfield at Hagan Hill to learn more today.
Builder:
Other Plans in the Neighborhood
Information on our site is deemed liable, but not guaranteed and should be independently verified. Status and prices can be changed at any time. Please contact us directly for updated pricing, status updates, and accurate details on each property. The images shown are a representation of the plan. You agree to all these terms by using this site. All images are owned by each Builder.
Copyright © 2023 North Texas Real Estate Information Systems. All Rights Reserved.


