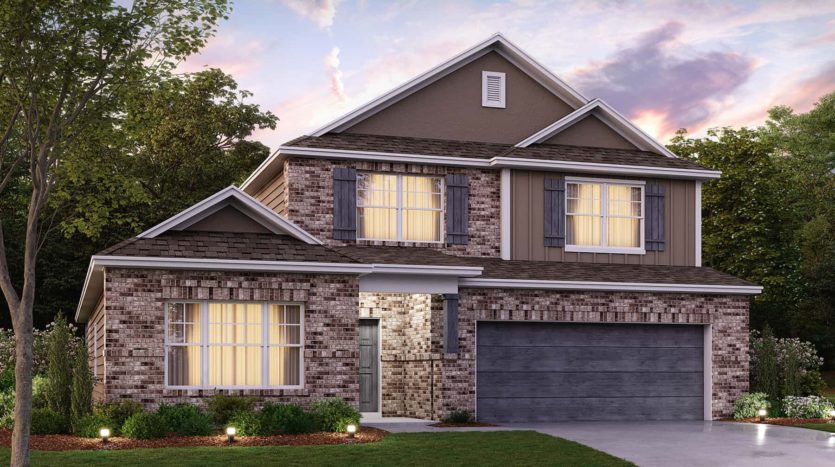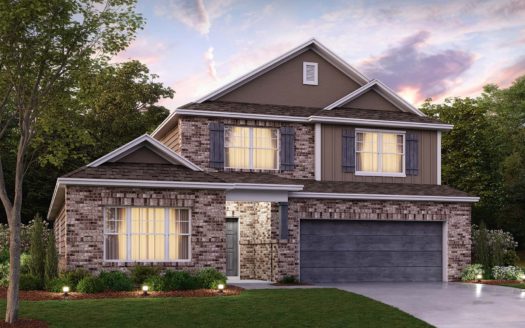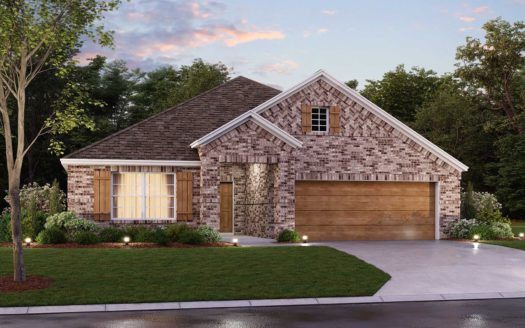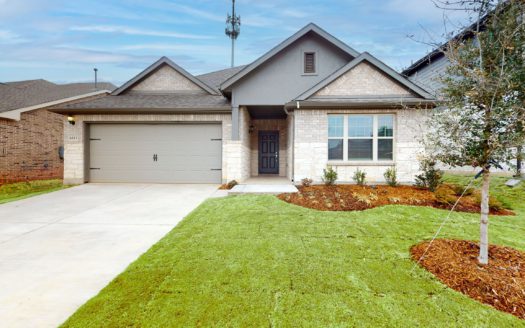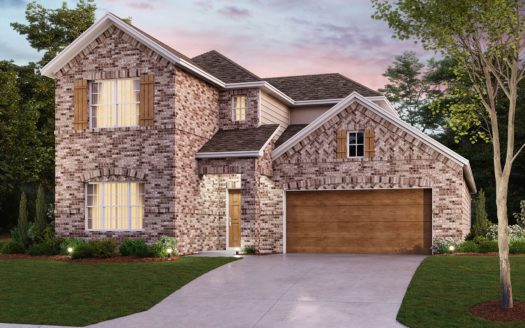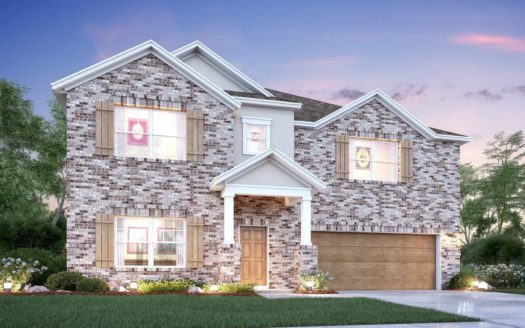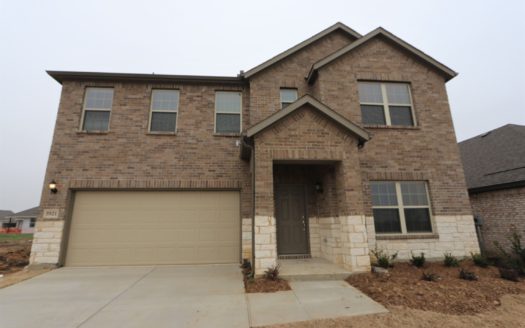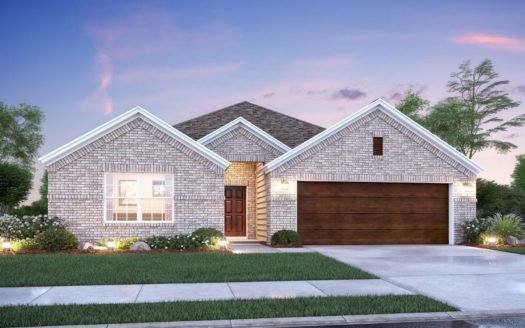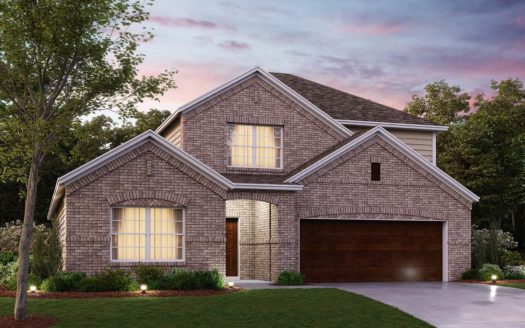Barbosa
$ 595,044 5 Bedroooms 4 Baths 2643 sqft
add to favorites
Welcome home to 5937 Edward Drive in Sutton Fields. The Barbosa plan is a fan favorite for its layout featuring a guest suite and the owner’s suite on the first floor. This Quick Move-In home also includes open-concept living spaces, a 2-car garage, and dozens of upgraded features. There is so much to love about this 5-bedroom, 4.5-bathroom, 2,643 square foot dream home. Step through the stately front door to find a grand foyer with impressive 9′ ceilings. As you continue throughout this home, you’ll instantly fall in love with the following details: A study, complete with light wood-look tile Additional windows lining the family room Large kitchen island illuminated by brushed nickel pendant lights Dark granite countertops White-painted cabinetry GE® stainless steel appliances A boxed-out bay window in the dining room Light wood-look tile in the owner’s bedroom A spacious game room If you love entertaining outside, you will absolutely adore the covered patio. Add a few decorative furniture pieces and a string of outdoor lights to amplify your space. Fire up the barbecue and have a cookout for the whole family to enjoy! Escape the hustle and bustle of life in your luxurious owner’s bedroom. Fall asleep gazing at the 11′ sloped ceilings and wake up to the beautiful Texas sunrise peering in through the bay window. Optimize the square footage by placing your favorite reading chair and coffee table to create a … MLS# 20269901
Builder:
Other Plans in the Neighborhood
Information on our site is deemed liable, but not guaranteed and should be independently verified. Status and prices can be changed at any time. Please contact us directly for updated pricing, status updates, and accurate details on each property. The images shown are a representation of the plan. You agree to all these terms by using this site. All images are owned by each Builder.
Copyright © 2023 North Texas Real Estate Information Systems. All Rights Reserved.


