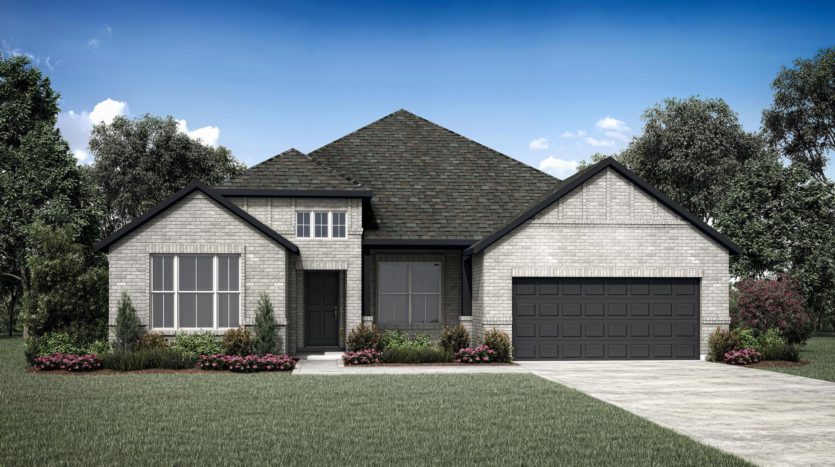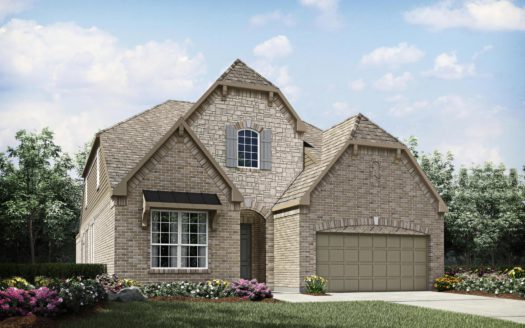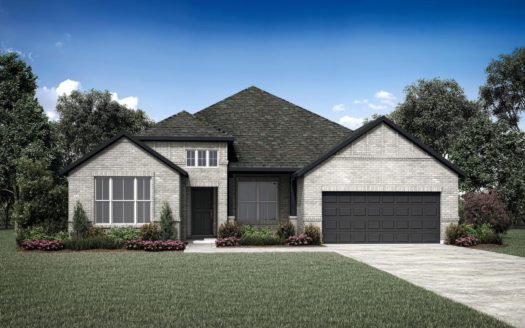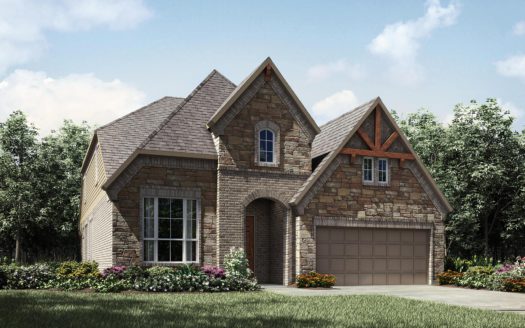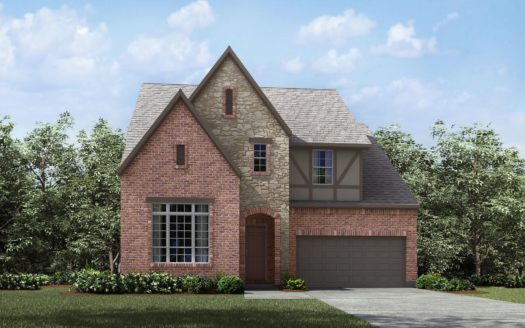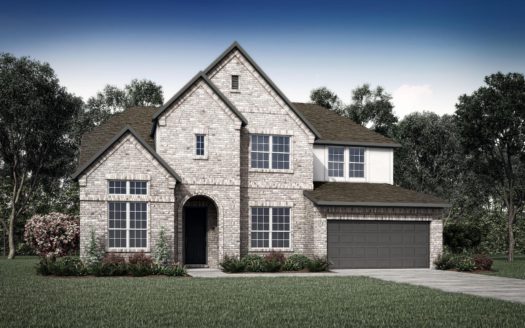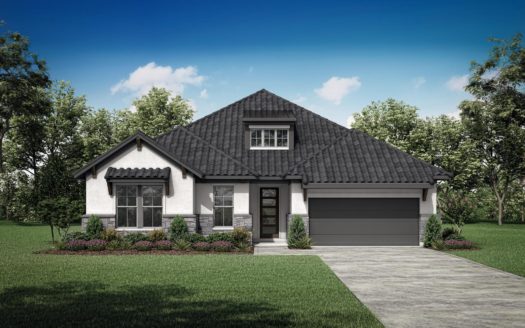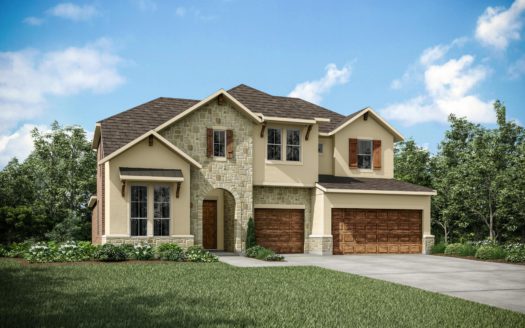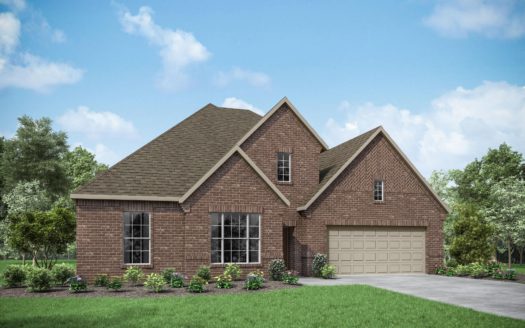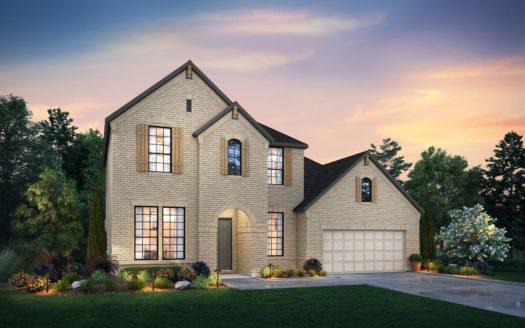AUDREY
$ 678,900 4 Bedroooms 3 Baths 2770 sqft
add to favorites
The Audrey is a wonderful floor plan that presents a multitude of options for customization. As one of our spectacular Universal Designs, the spacious layout is designed with functionality top-of-mind. Enjoy a lovely living triangle with access to the covered outdoor living area and an expansive kitchen island perfect for entertaining. Enhance the main level with an optional fireplace, sliding patio doors or tray ceiling in the foyer – whatever speaks to your lifestyle. Although the base plan is a single-story, with the Audrey you can maximize your living space with an optional second level! This home really can be all you’ve ever imagined.
Builder:
Other Plans in the Neighborhood
Information on our site is deemed liable, but not guaranteed and should be independently verified. Status and prices can be changed at any time. Please contact us directly for updated pricing, status updates, and accurate details on each property. The images shown are a representation of the plan. You agree to all these terms by using this site. All images are owned by each Builder.
Copyright © 2023 North Texas Real Estate Information Systems. All Rights Reserved.


