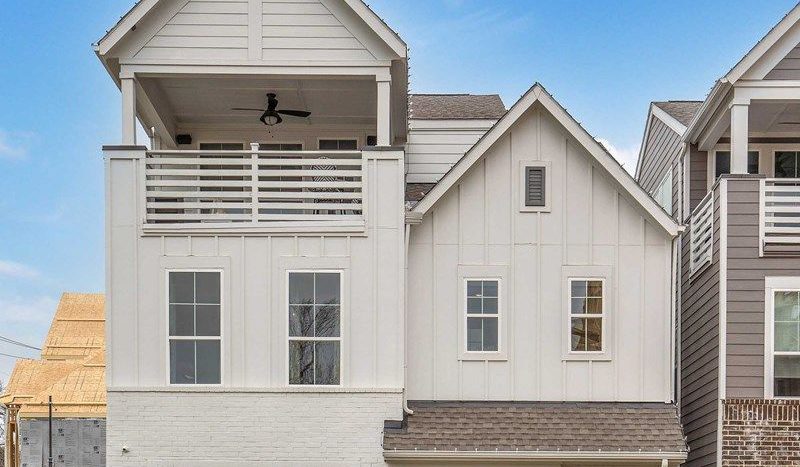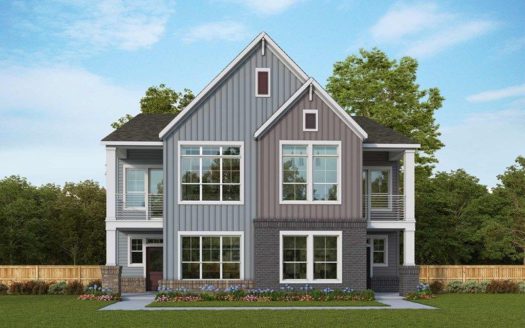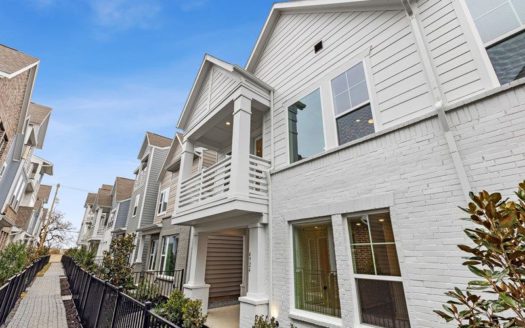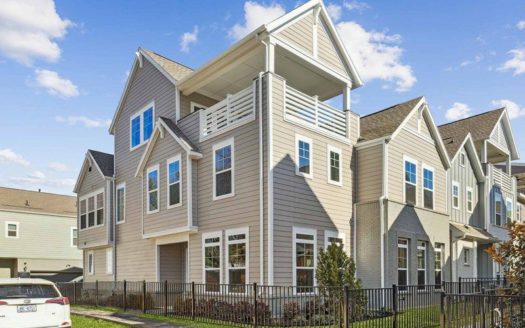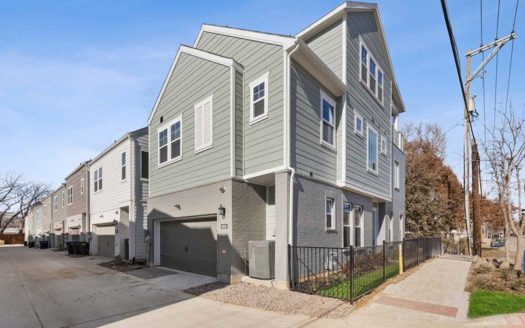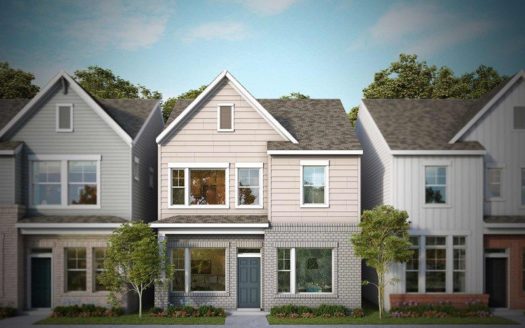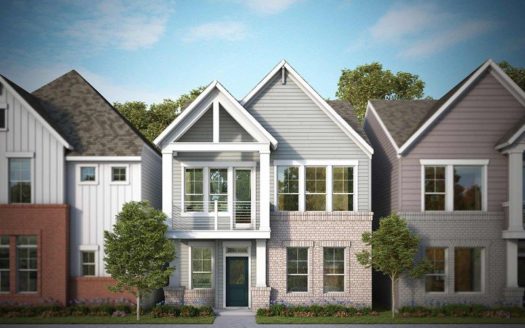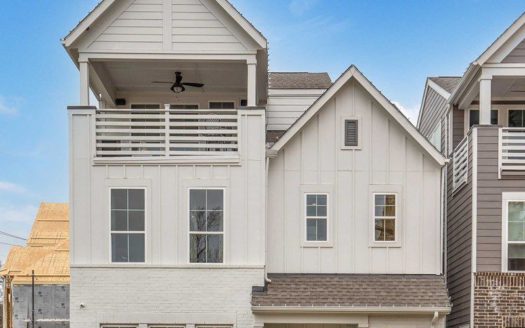Arlington
$ 564,990 3 Bedroooms 2 Baths 2457 sqft
add to favorites
You’ll be amazed by the design excellence and attention to detail makes The Arlington new home plan a masterpiece. Welcome guests and enjoy quiet nights together in the spacious, open-concept family room and dining area. The picture-perfect kitchen blends style with function, and includes a dine-up island, streamlined layout, and a garage-to-pantry connection that makes unloading groceries a breeze. Each spare bedroom features a walk-in closet and enhanced privacy. Enjoy a spa-like experience in the en suite bathroom of the Owner’s Retreat, and expand your wardrobe in the deluxe walk-in closet. The upstairs retreat presents a cheerful FlexSpace? ready to serve as a family lounge, student library, or media center. Extra storage and convenient details round out the easy elegance of this beautiful new home plan.
Builder:
Other Plans in the Neighborhood
Information on our site is deemed liable, but not guaranteed and should be independently verified. Status and prices can be changed at any time. Please contact us directly for updated pricing, status updates, and accurate details on each property. The images shown are a representation of the plan. You agree to all these terms by using this site. All images are owned by each Builder.
Copyright © 2023 North Texas Real Estate Information Systems. All Rights Reserved.


