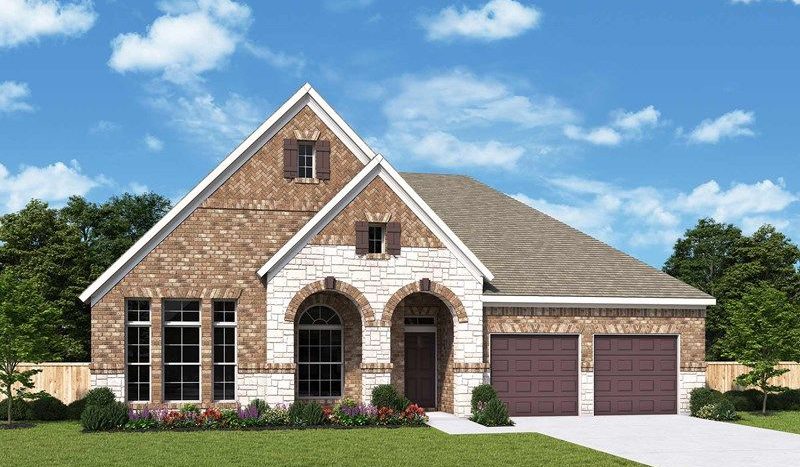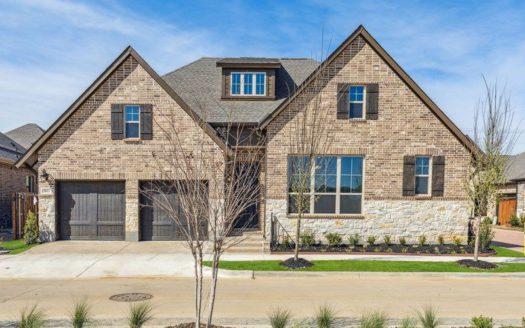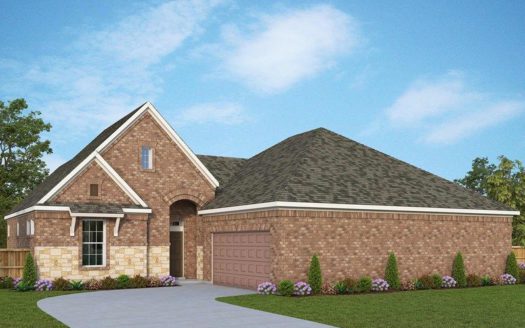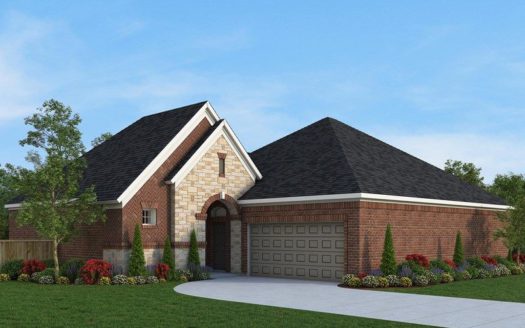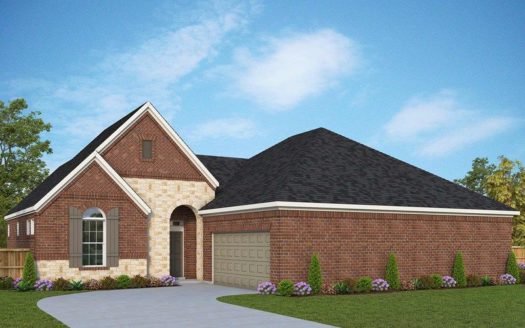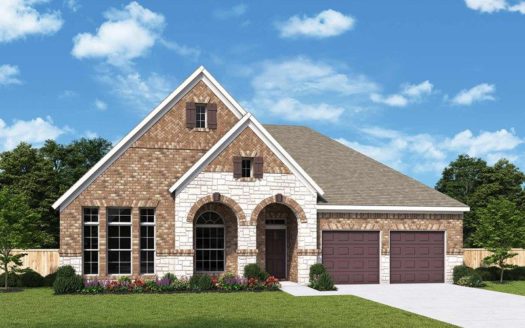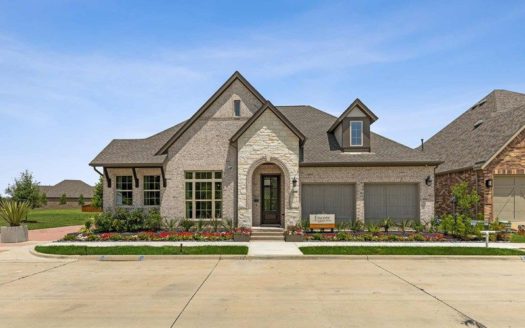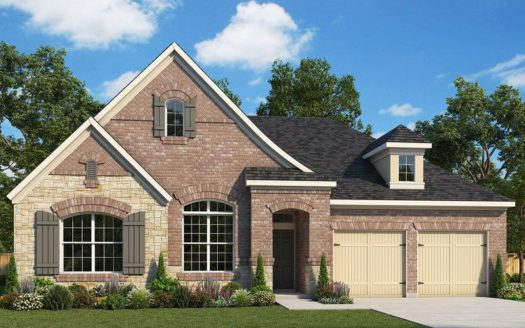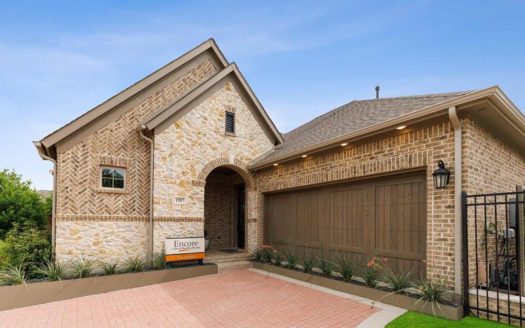Anthony
$ 449,990 2 Bedroooms 2 Baths 1733 sqft
add to favorites
A brilliant balance of classic and contemporary style make The Anthony floor plan by David Weekley Homes a wonderful place to start a new chapter. Welcome guests from the impressive covered porch and relax into your leisurely evenings in the shade of the covered porch. The open family, dining and kitchen spaces shine with natural light from the walls of energy-efficient windows. A center island creates a natural gathering place for family breakfasts while allowing an expansive view from the elegant kitchen at the heart of this home. The junior bedroom and welcoming study provide versatile home office and overnight hosting potential. Escape to the effortless luxury of the Owner’s Retreat, complete with a large walk-in closet and a serene en suite bathroom. David Weekley’s World-class Customer Service will make the building process a delight with this new home plan for the Arlington, TX, community of Elements at Viridian.
Builder:
Other Plans in the Neighborhood
Information on our site is deemed liable, but not guaranteed and should be independently verified. Status and prices can be changed at any time. Please contact us directly for updated pricing, status updates, and accurate details on each property. The images shown are a representation of the plan. You agree to all these terms by using this site. All images are owned by each Builder.
Copyright © 2023 North Texas Real Estate Information Systems. All Rights Reserved.


