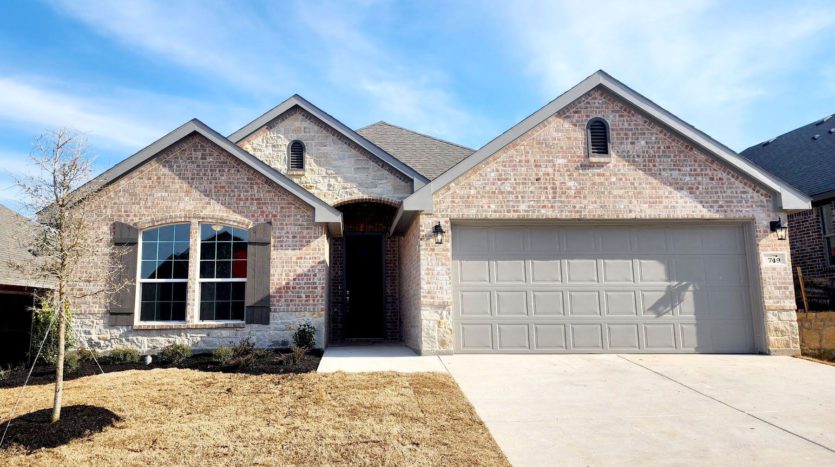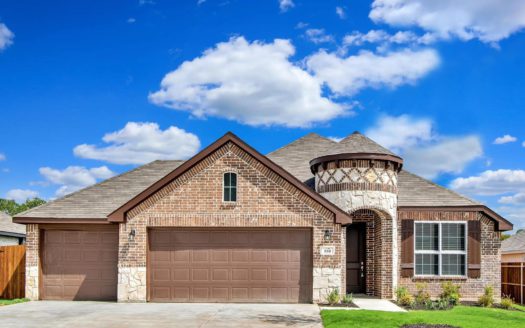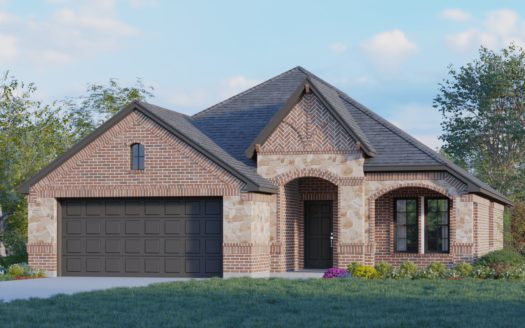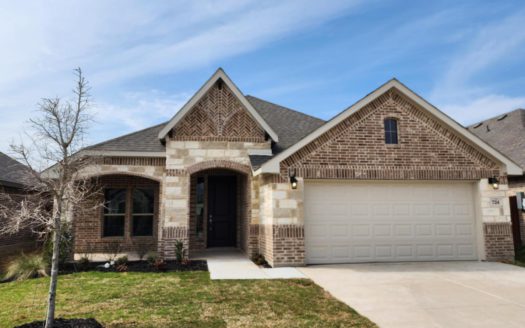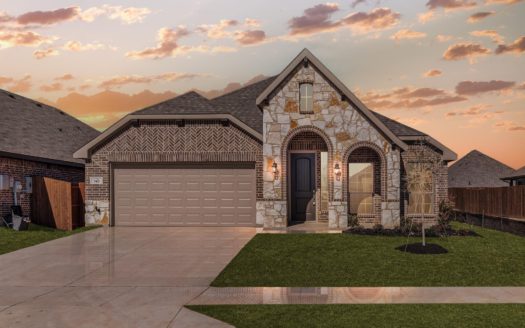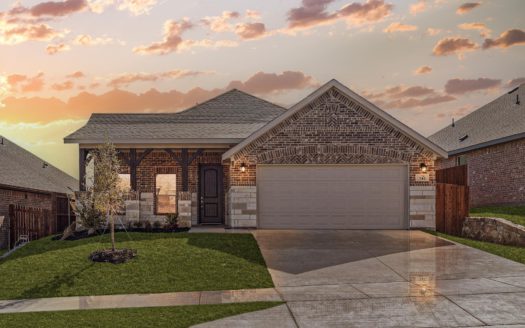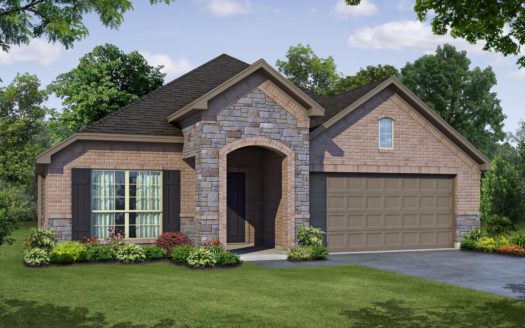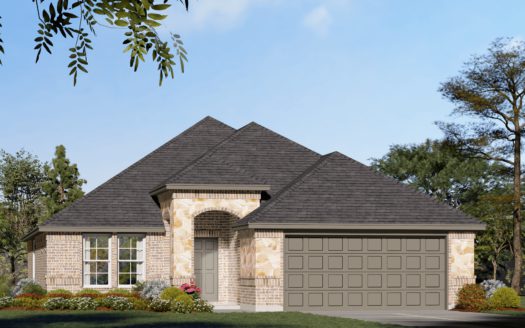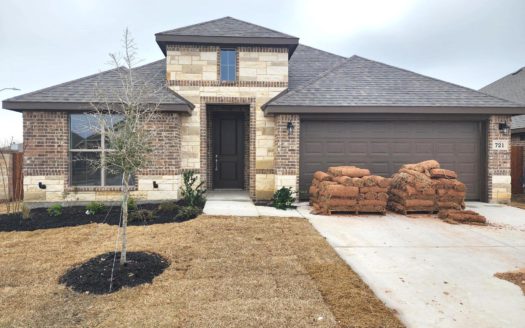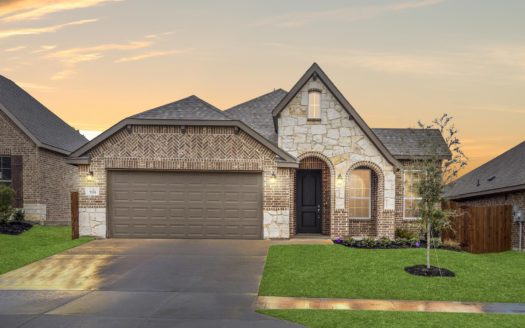749 Long Iron Drive
$ 354,899 3 Bedroooms 2 Baths 1730 sqft
add to favorites
– Covered Patio – Wood look Tile Flooring This open-concept home is perfect for entertaining! Step inside from the covered front porch and the foyer welcomes you into your home. The kitchen will not disappoint, a space designed to be the hub of the home. With ample storage and counter space, stainless steel appliances, granite countertops, a large walk-in pantry, and white cabinets. The kitchen opens to a breakfast nook with a built-in window seat, a sunny space to enjoy early morning coffee or additional seating. The breakfast nook also provides direct access to the rear covered patio, an ideal space for enjoying your home outdoors. Open to the kitchen and breakfast nook is the spacious family room, an area designed to bring friends and family together. The exclusive master suite is set back from the family room, providing parents optimal privacy and relaxation at the end of each day. Enjoy a large room with vaulted ceilings. The adjoined master bathroom is complete with a dual sink vanity, a separate walk-in shower, a large garden tub, and a spacious walk-in closet. Two additional bedrooms are housed in their own wing, making them perfect for kids or guests. Both bedrooms have easy access to a full bathroom. The direct access to the two-car garage is located at the front of the home through the full-sized utility room.
Builder:
Other Plans in the Neighborhood
Information on our site is deemed liable, but not guaranteed and should be independently verified. Status and prices can be changed at any time. Please contact us directly for updated pricing, status updates, and accurate details on each property. The images shown are a representation of the plan. You agree to all these terms by using this site. All images are owned by each Builder.
Copyright © 2023 North Texas Real Estate Information Systems. All Rights Reserved.


