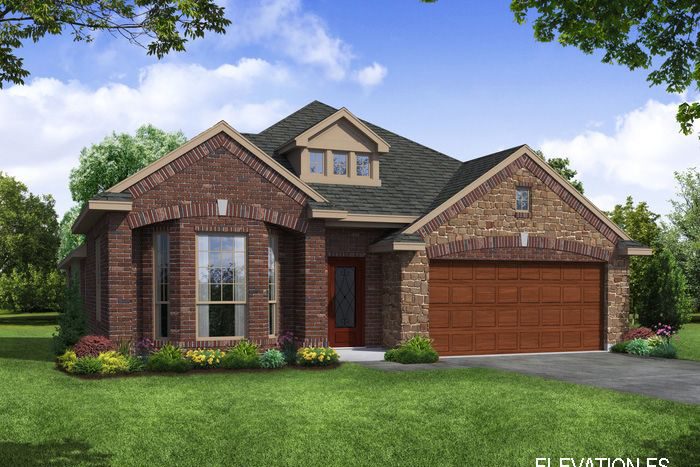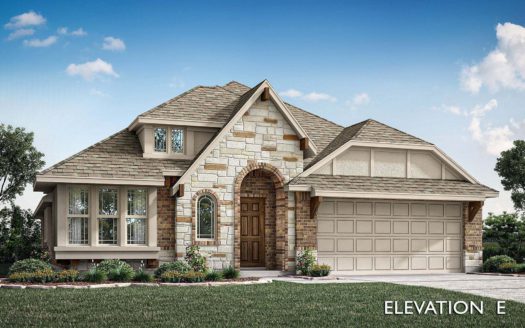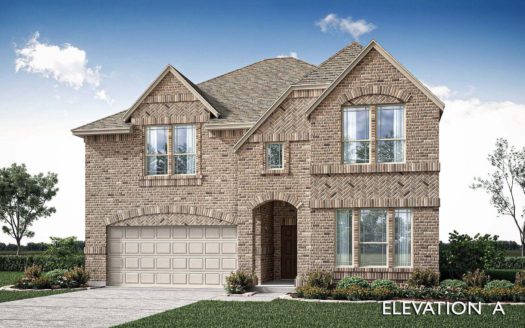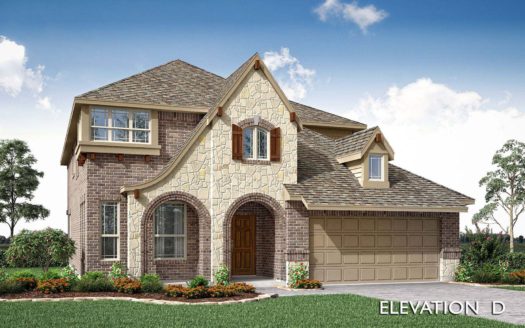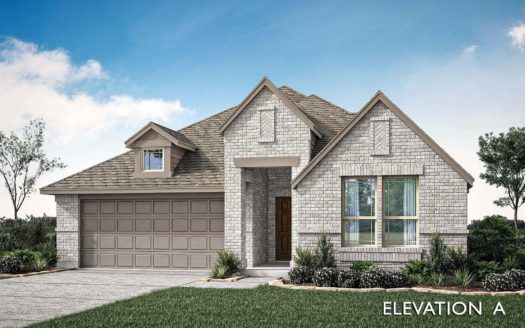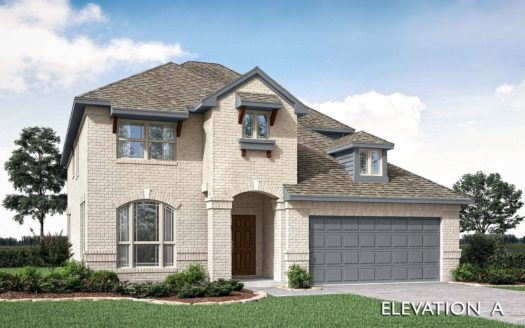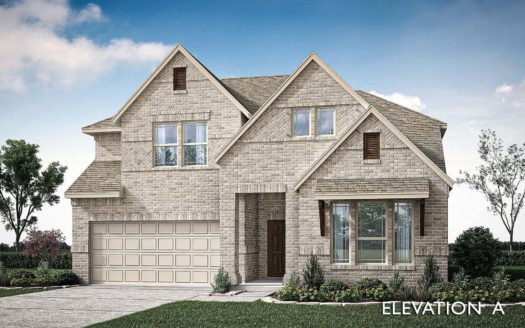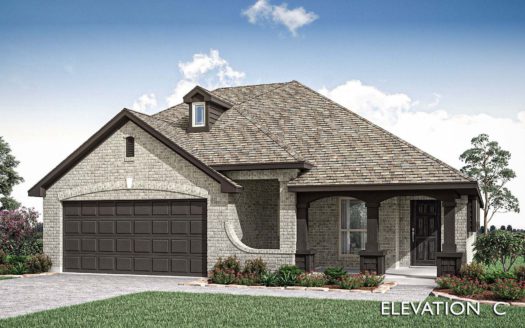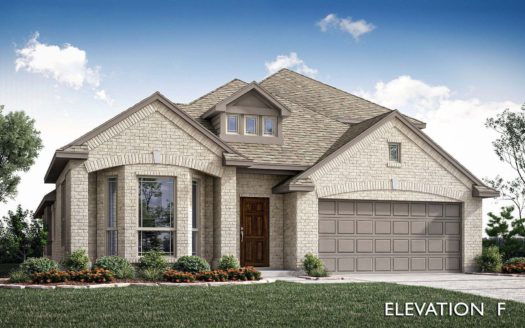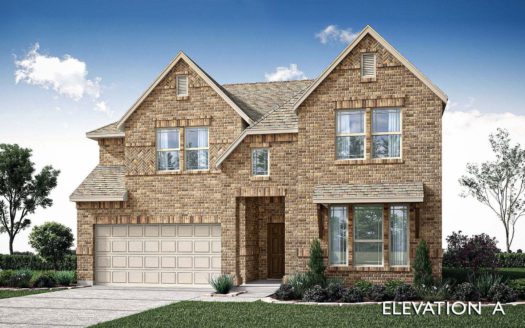Cypress II
$ 564,836 4 Bedroooms 3 Baths 2462 sqft
add to favorites
READY NOW! Bloomfield’s Cypress II plan has 4 bedrooms, 3 baths, a 3-car garage, Study, Game room, and is PACKED with upgrades that elevate the home! Wood-look Tile floors from the entry to the back patio door in common areas gives you all the beauty of the real thing without the upkeep. Study located off the entrance offers privacy for a home office and has Glass French Doors. Beautiful Kitchen with Granite countertops, gas SS appliances, a center island workspace with space for barstools, a large walk-in pantry, and a window at the kitchen sink. Buffet at Breakfast Nook for extra counter space & storage, and a Stone Fireplace with a Cedar Mantel in the Family Room! Spacious Primary Suite has all the bells & whistles including a window seat, sitting area, 5-piece bath, and walk-in closet. 2 more bedrooms on 1st floor; Bed 4 & Bath 3 upstairs offering a private retreat. Other upgrades include gutters, a custom 8′ front door, 2 electrical car outlets in the garage, blinds, direct vent & gas logs at the fireplace, a mop sink in the garage, and more!
Builder:
Other Plans in the Neighborhood
Information on our site is deemed liable, but not guaranteed and should be independently verified. Status and prices can be changed at any time. Please contact us directly for updated pricing, status updates, and accurate details on each property. The images shown are a representation of the plan. You agree to all these terms by using this site. All images are owned by each Builder.
Copyright © 2023 North Texas Real Estate Information Systems. All Rights Reserved.


