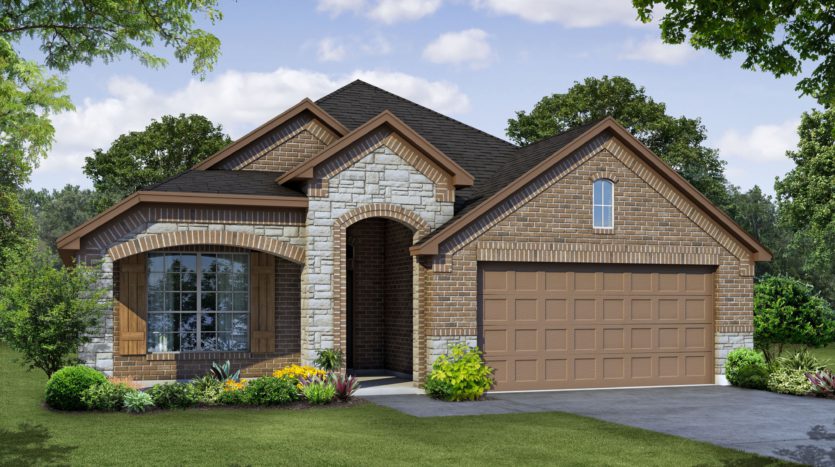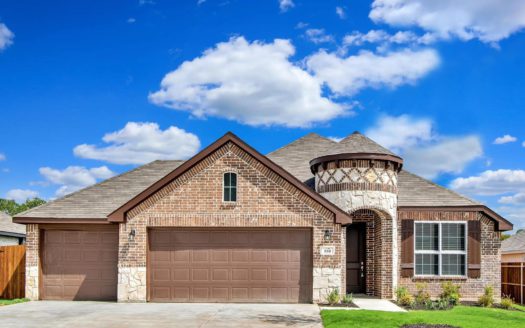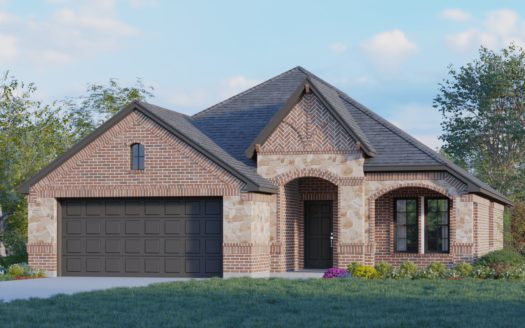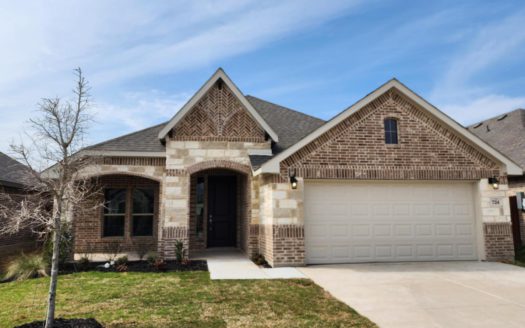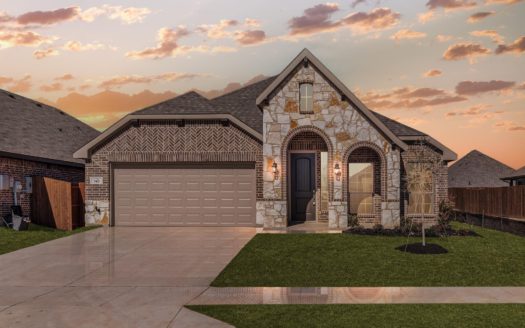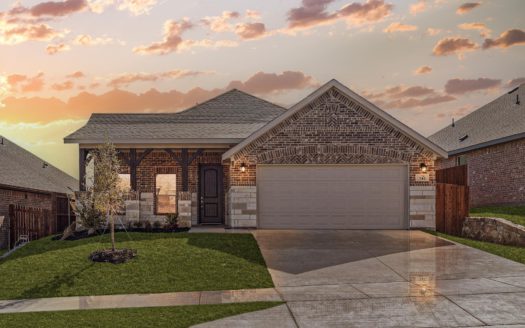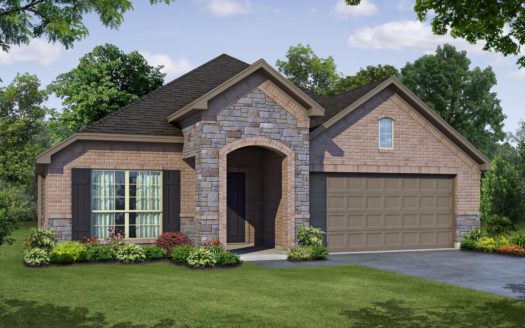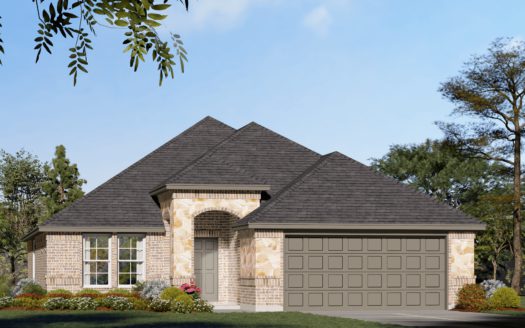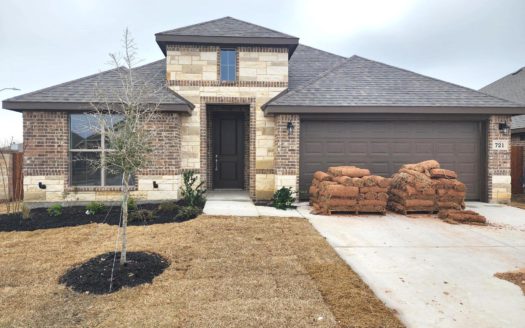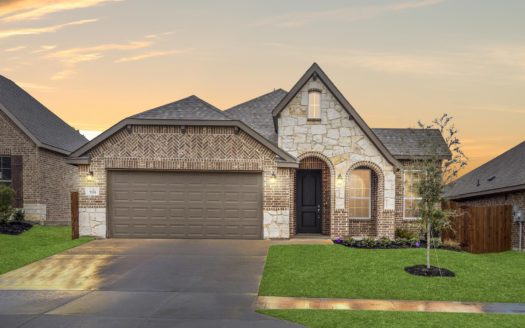709 Sandy Chip Trail
$ 372,523 3 Bedroooms 2 Baths 1862 sqft
add to favorites
– Covered Patio – Study with Double Doors – Wood Flooring Your guests will be in for a warm welcome with beautiful wood flooring that flows from the foyer through to the kitchen, nook, and family room. Need some extra privacy? The study is perfect! With its inviting double doors, plush carpeting, and promise of quiet concentration, you have everything you need for an enjoyable place of work or personal escape. Make your way to the kitchen – it’s sure to impress. Fully equipped with stainless steel appliances, generous storage and counter space, additional seating at the sizable island, copious pantry corner cabinets, chic cabinet finishes, and stunning granite countertops – it’s no wonder why this is often referred to as the heart of every home. The family room is a truly delightful place where friends and family can get together to share laughter and special moments. With ample sunlight coming through the windows, it’s just the right ambiance for some lovely afternoon tea with your closest pals or an evening of playing board games! What’s more – with easy access to the rear-covered patio, you have yourself a mini garden party set up in no time. Just off the family room, you’ll find the master suite, it has vaulted ceilings that make this space elegant and friendly at once. The attached master bath has everything you need with its dual sink vanity, separate tub, and shower as well as plenty of closet space. Two additional bedrooms, with linen closets cleverly…
Builder:
Other Plans in the Neighborhood
Information on our site is deemed liable, but not guaranteed and should be independently verified. Status and prices can be changed at any time. Please contact us directly for updated pricing, status updates, and accurate details on each property. The images shown are a representation of the plan. You agree to all these terms by using this site. All images are owned by each Builder.
Copyright © 2023 North Texas Real Estate Information Systems. All Rights Reserved.


