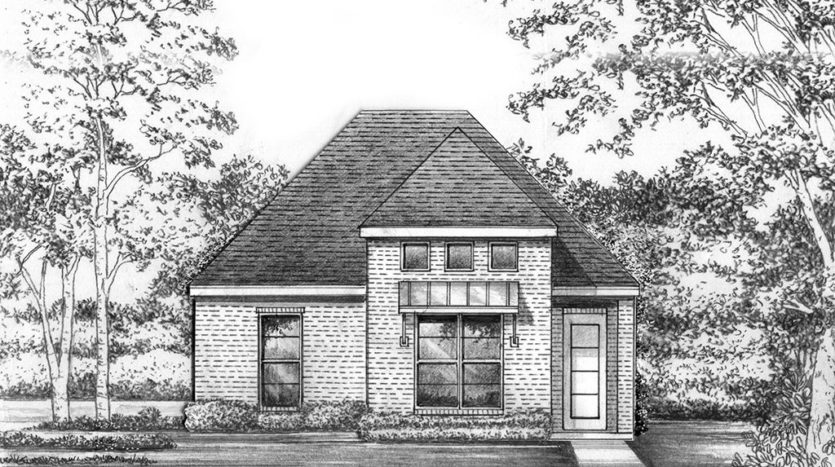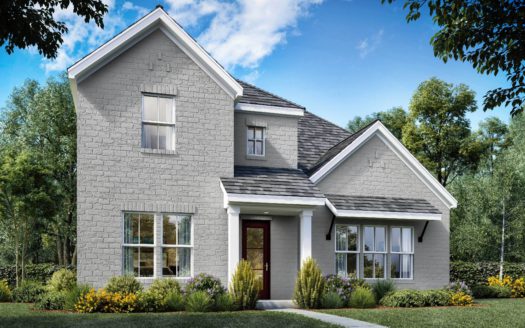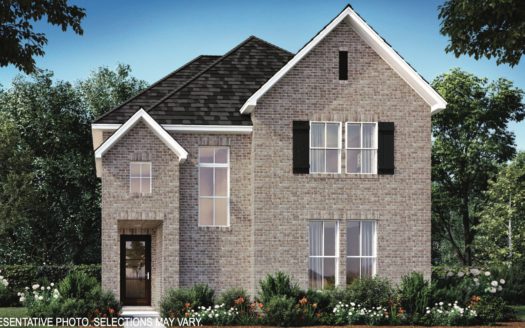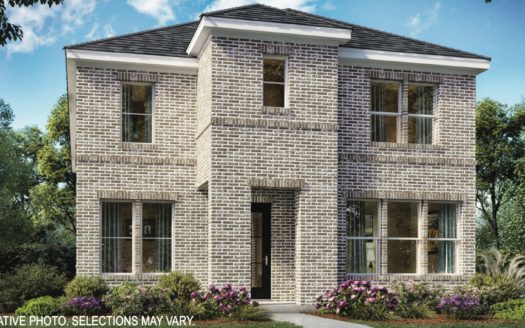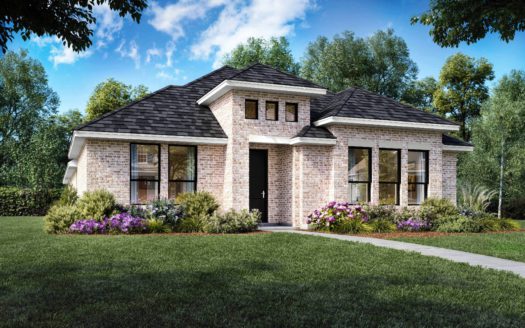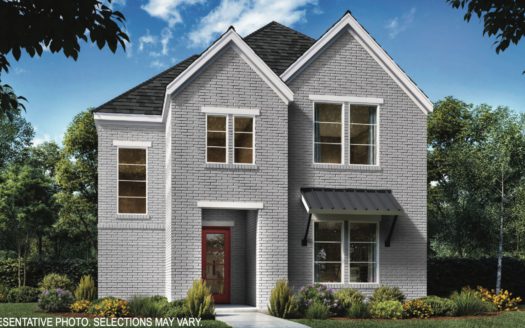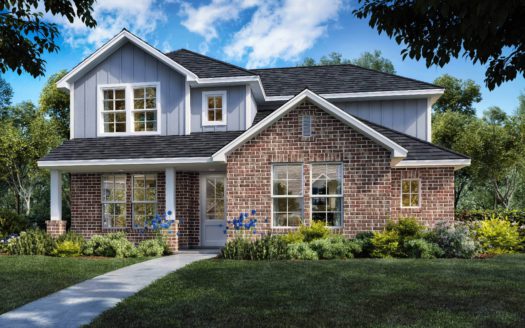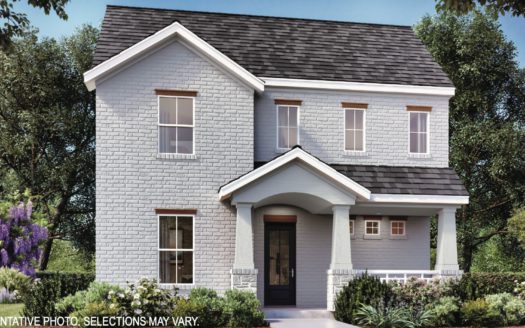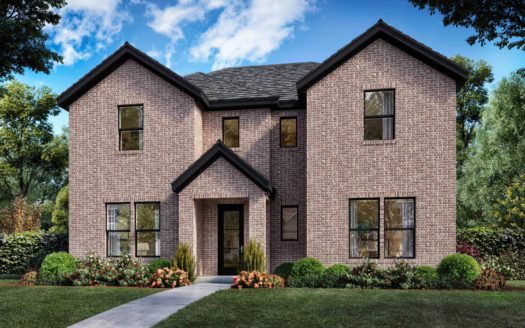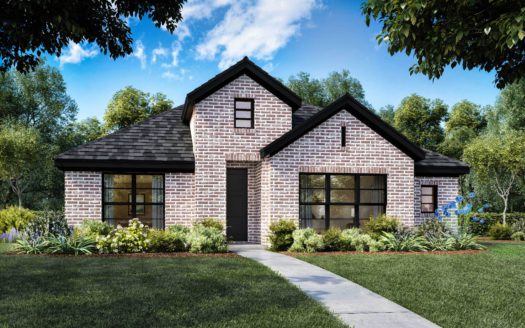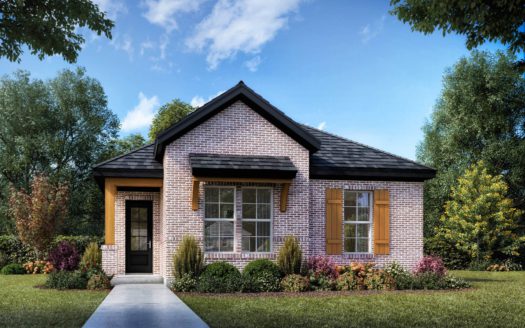559 Embargo Drive
$ 389,900 3 Bedroooms 2 Baths 1839 sqft
add to favorites
Absolutely charming 3 bed/2 bath 1839 sq ft single story home, perfect for a young family or a couple looking to right-size their home. High ceilings and open concept living space make an inviting environment for all ages. Spacious master suite with walk-in his and hers closets, along with the secondary bedrooms and their walk-in closets, provide ample storage for everyone.
Builder:
Other Plans in the Neighborhood
Information on our site is deemed liable, but not guaranteed and should be independently verified. Status and prices can be changed at any time. Please contact us directly for updated pricing, status updates, and accurate details on each property. The images shown are a representation of the plan. You agree to all these terms by using this site. All images are owned by each Builder.
Copyright © 2023 North Texas Real Estate Information Systems. All Rights Reserved.


