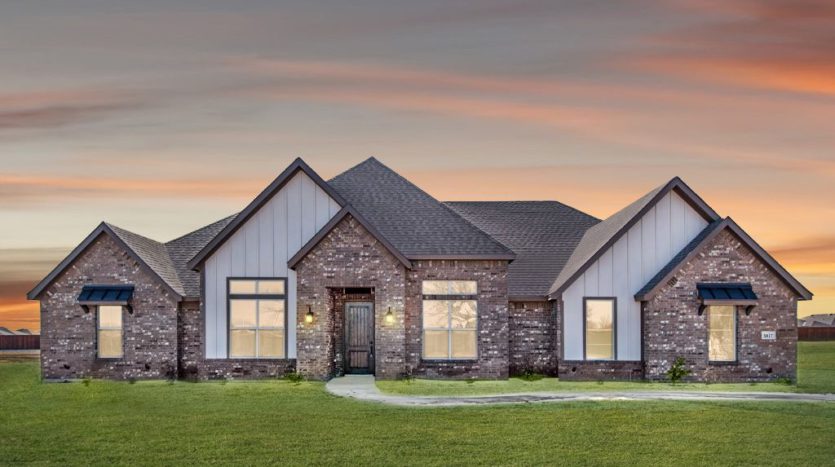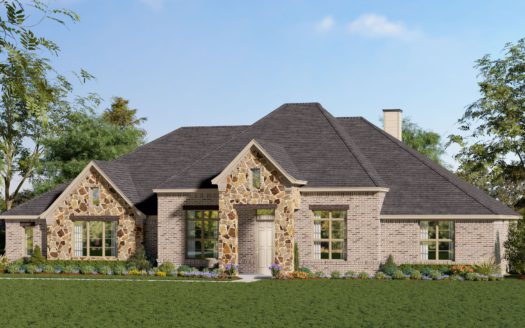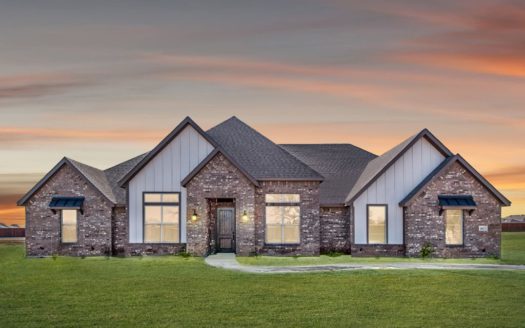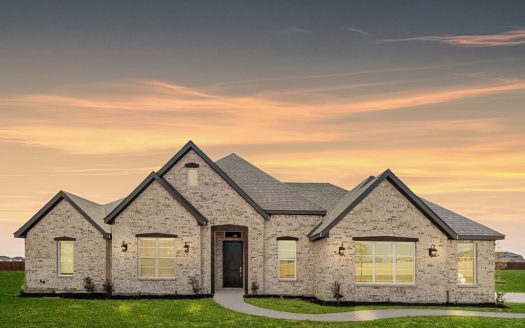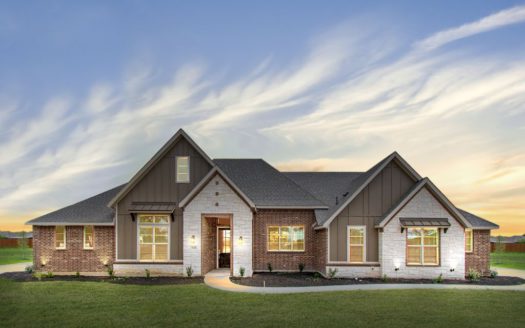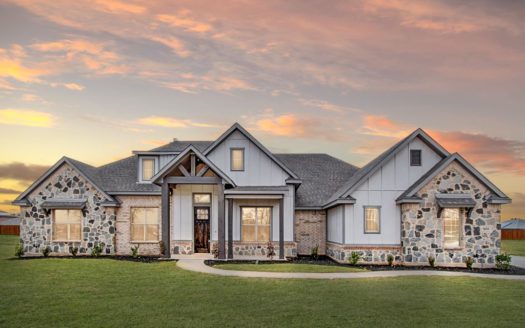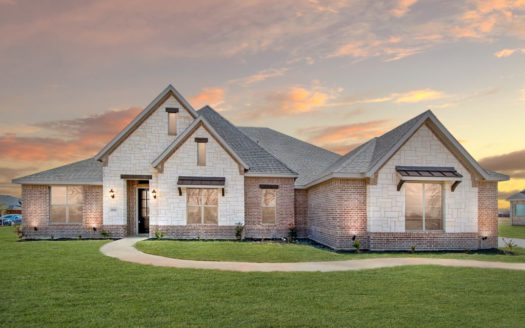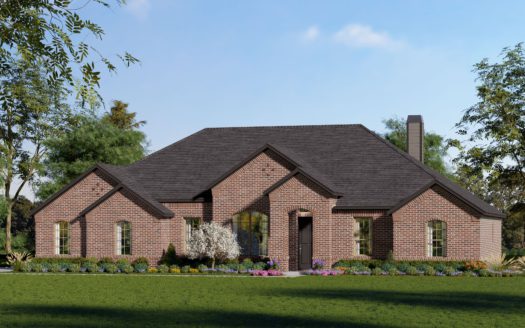2586
$ 529,990 4 Bedroooms 2 Baths 2586 sqft
add to favorites
– Family Room – Dining Room – Breakfast Nook – 2-Car Garage – Optional Luxury Bath – Optional Study ilo Dining Room – Optional Study ilo Bedroom 4 – Optional Butler’s Pantry – Optional Covered Patio – Optional Outdoor Fireplace – Optional 3-Car Garage Spacious and flexible, this floorplan expertly combines form with function to ensure a modern home you are guaranteed to love. With plenty of optional choices, you can truly make this home your own. There are six elevation selections including rustic-inspired designs with charming shutters, columns, and stonework, and more contemporary finishes with brick and wood feature siding that exudes a transitional feel. Inside, this floorplan can be customized to suit your needs with optional extras from the moment you step into the entrance foyer. To the right is a large dining room with the option to switch this to a study with a closet for those who work from home. As you move through into the layout, a grand living space opens before you complete with a family room warmed by a fireplace and a sunny breakfast nook. From here, you can step out to the backyard with the option to choose from three sized covered patios, one with an outdoor fireplace. The kitchen is large and well-equipped with granite countertops, a central island, and stainless steel appliances. If you prefer, you can convert the walk-in pantry into a butler’s pantry. The rest of this level is divided into multiple wings, perfect for the modern family wantin…
Builder:
Other Plans in the Neighborhood
Information on our site is deemed liable, but not guaranteed and should be independently verified. Status and prices can be changed at any time. Please contact us directly for updated pricing, status updates, and accurate details on each property. The images shown are a representation of the plan. You agree to all these terms by using this site. All images are owned by each Builder.
Copyright © 2023 North Texas Real Estate Information Systems. All Rights Reserved.


