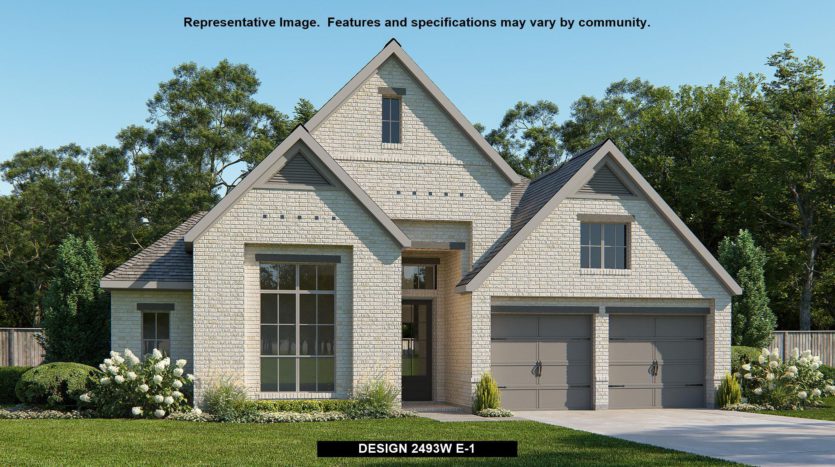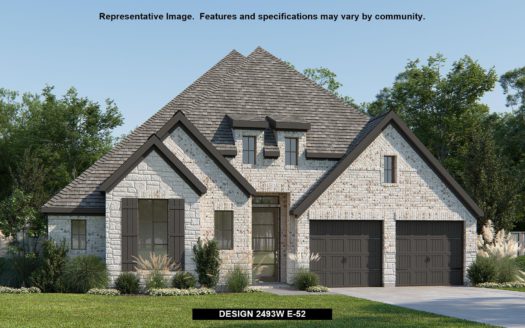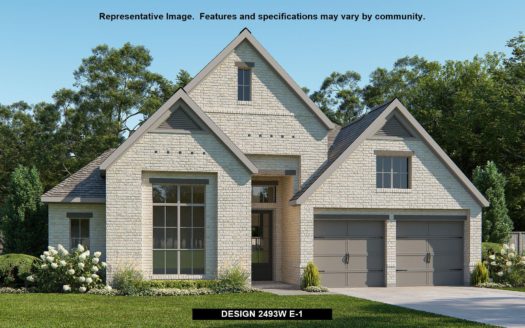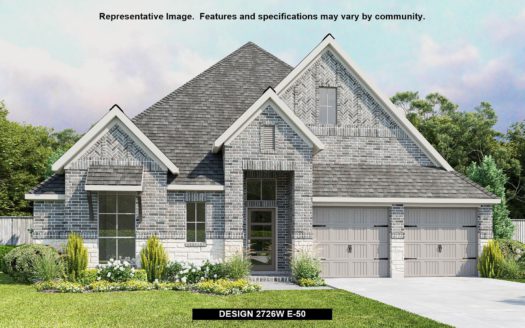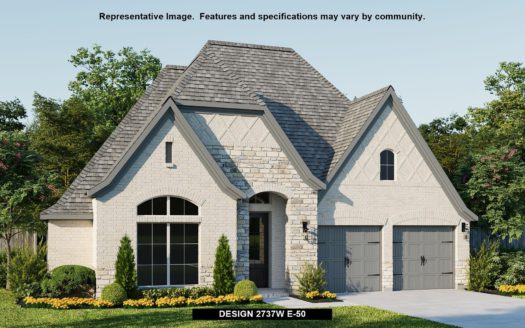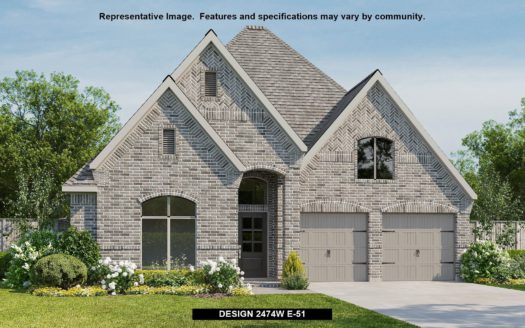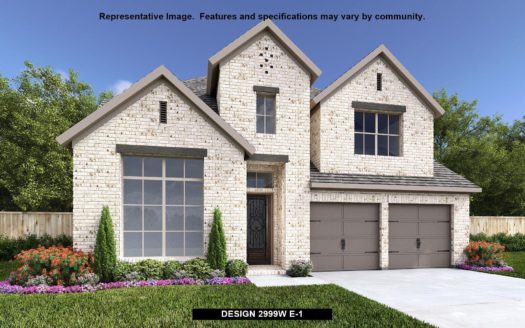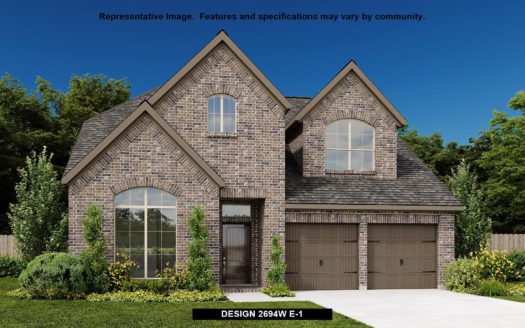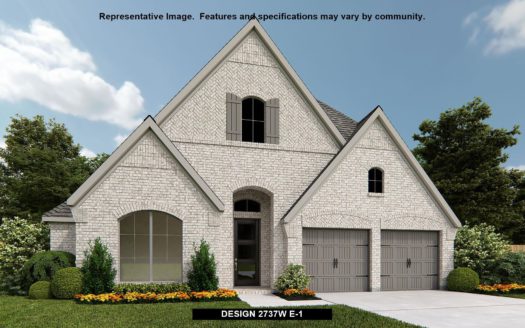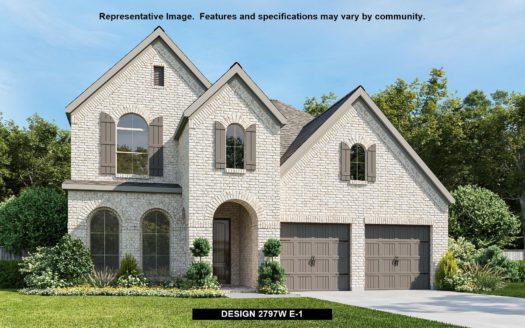2493W
$ 737,900 4 Bedroooms 3 Baths 2493 sqft
add to favorites
Entry welcomes with 12-foot ceiling. Game room with French doors and 12-foot ceiling off extended entry. Kitchen and dining area open to spacious family room with wall of windows and wood mantel fireplace. Kitchen hosts inviting island with built-in seating space and 5-burner gas cooktop. Primary suite includes bedroom with 12-foot ceiling. Double doors lead to primary bath with dual vanities, garden tub, separate glass-enclosed shower and two walk-in closets. Abundant closet space and natural light throughout. Covered backyard patio. Mud room off three-car garage.
Builder:
Other Plans in the Neighborhood
Information on our site is deemed liable, but not guaranteed and should be independently verified. Status and prices can be changed at any time. Please contact us directly for updated pricing, status updates, and accurate details on each property. The images shown are a representation of the plan. You agree to all these terms by using this site. All images are owned by each Builder.
Copyright © 2023 North Texas Real Estate Information Systems. All Rights Reserved.


