Properties listed in Oak Point
Home Status
- Home Status
Builder
- Builder
- American Legend Homes
- Antares Homes
- Ashton Woods
- Beazer Homes
- Belclaire Homes
- Bloomfield Homes
- Brightland Homes
- BRITTON HOMES
- CB JENI Homes
- Centex Homes
- Century Communities
- Clayton Homes
- Conrad Homes
- Coventry Homes
- D.R. Horton
- David Weekley Homes
- Del Webb
- Drees Custom Homes
- Gehan Homes
- GFO Home
- Graham Hart Home Builder
- Grand Homes
- Highland Homes
- Huntington Homes
- Impression Homes
- JLD Custom Homes
- K. Hovnanian® Homes
- KB Home
- Kindred Homes
- Landon Homes
- Legend Homes
- Lennar
- LGI Homes
- M/I Homes
- Mattamy Homes
- Meritage Homes
- Normandy Homes
- Olerio Homes
- Olivia Clarke Homes
- Our Country Homes
- Pacesetter Homes Texas
- Partners In Building Dallas/Ft
- Perry Homes
- Pine Ridge Homes
- Pulte Homes
- RECREATIONAL RESORT COTTAGES
- Risland Homes
- Roso Homes
- Sandlin Homes
- Shaddock Homes
- Southgate Homes
- Starlight Homes
- Taylor Morrison
- Terrata Homes
- Toll Brothers
- Tri Pointe Homes
- UnionMain Homes
- Village Builders
- Village Homes
States
- States
- Collin,TX
- Dallas,TX
- Denton
- Denton,TX
- Hunt,TX
- Johnson,TX
- Kaufman,TX
- Parker,TX
- Rockwall,TX
- Tarrant,TX
Oak Point
- Cities
- Allen
- Anna
- Argyle
- Arlington
- Aubrey
- Carrollton
- Celina
- Colleyville
- Crandall
- Crowley
- Dallas
- Denton
- Euless
- Fate
- Flower Mound
- Forney
- Fort Worth
- Frisco
- Garland
- Grand Prairie
- Heartland
- Heath
- Highland Village
- Irving
- Justin
- Keller
- Lewisville
- Little Elm
- Lucas
- Mansfield
- McKinney
- Melissa
- Mesquite
- N Richland Hills
- North Richland Hills
- Northlake
- Oak Point
- Plano
- Ponder
- Princeton
- Prosper
- Roanoke
- Rockwall
- Rowlett
- Royse City
- Sachse
- Sunnyvale
- The Colony
- Wylie
Areas
- Areas
- 5T Ranch By Our Country Homes
- Ambergrove By Century Communities
- Anna Ranch By Brightland Homes
- Anna Ranch By Gehan Homes
- Anna Ranch By Meritage Homes
- Anna Town Square By Pulte Homes
- Anna Town Square Villas By D.R. Horton
- Arbordale By Centex Homes
- Arcadia Farms - Brookstone Collection By Lennar
- Arcadia Farms - Classic Collection By Lennar
- Argyle Crossing By Impression Homes
- Aria Estates Townhomes By Ashton Woods
- ArrowBrooke By Bloomfield Homes
- Ascend At Creekshaw By K. Hovnanian® Homes
- Ascend At Justin Crossing By K. Hovnanian® Homes
- Ashford Crossing By Centex Homes
- Aspen Meadows By Lennar
- Aubrey Creek Estates By Impression Homes
- Aubrey Creek Estates By Pacesetter Homes Texas
- Auburn Hills By Coventry Homes
- Avalon At Argyle By D.R. Horton
- Avery Pointe - Classic Collection By Lennar
- Avery Pointe - Watermill Collection By Lennar
- Avondale 40' By Perry Homes
- Avondale 45' By Perry Homes
- Bailey Park By D.R. Horton
- Bayside By Beazer Homes
- Bayside By Mattamy Homes
- Berkshire Estates By Kindred Homes
- Big Sky Estates By LGI Homes
- Bower Ranch By Grand Homes
- Bradford Park - Lakeside Collection By Village Builders
- Breezy Hill By Grand Homes
- Bretton Woods By Normandy Homes
- Briarwood Hills - Highland Series By Meritage Homes
- Briarwood Hills - Spring Series By Meritage Homes
- Briarwood Hills By Impression Homes
- Bridgewater - Brookstone Collection By Lennar
- Bridgewater - Classic Collection By Lennar
- Bridgewater - Cottage Collection By Lennar
- Bridgewater - Watermill Collection By Lennar
- Bridgewater - Wellton Collection By Lennar
- Bridgewater By Pulte Homes
- Brookville Estates By Beazer Homes
- Brookville Estates By UnionMain Homes
- Brookville Ranch By Impression Homes
- Bryant Farms By Impression Homes
- Bryant Farms By Meritage Homes
- Buffalo Ridge By Grand Homes
- Build On Your Lot With Sandlin Homes By Sandlin Homes
- Caldwell Lakes By K. Hovnanian® Homes
- Cambridge Brook By D.R. Horton
- Cambridge Crossing 40' Homesites By Coventry Homes
- Cambridge Crossing 50' By Perry Homes
- Cambridge Crossing By Perry Homes
- Cambridge Crossing By UnionMain Homes
- Cambridge Crossing: 40ft. Lots By Highland Homes
- Cambridge Crossing: 74ft. Lots By Highland Homes
- Cambridge Crossing: Artisan Series - 50ft. Lots By Highland Homes
- Camden Parc - Anna By D.R. Horton
- Camey Place By David Weekley Homes
- Canyon Falls 60' By Coventry Homes
- Canyon Falls 90s By Belclaire Homes
- Canyon Falls By Drees Custom Homes
- Carriage Collection At Painted Tree By Tri Pointe Homes
- Castle Hills Northpointe - 41s By American Legend Homes
- Castle Hills Northpointe - 50s By American Legend Homes
- Castle Hills Northpointe By Shaddock Homes
- Cedar Ridge Estates By Grand Homes
- Celina Hills By CB JENI Homes
- Celina Hills By Normandy Homes
- Celina Hills By Olivia Clarke Homes
- Chadwick Farms By Grand Homes
- Chalk Hill By Beazer Homes
- Chapel Creek Ranch By Antares Homes
- Chisholm Trail Ranch By Lennar
- Cibolo Hills By Meritage Homes
- City Point By Ashton Woods
- City Point By CB JENI Homes
- City Point By Mattamy Homes
- Clairmont Estates By Bloomfield Homes
- Clairmont Estates By Sandlin Homes
- Clayton Homes-Fort Worth By Clayton Homes
- Clements Ranch - Journey By Gehan Homes
- Clements Ranch By D.R. Horton
- Colby Crossing 50 By Drees Custom Homes
- Colby Crossing 60 By Drees Custom Homes
- College Park By LGI Homes
- College Street By Olivia Clarke Homes
- Conrad Homes By Conrad Homes
- Copper Creek By Bloomfield Homes
- Copper Creek By KB Home
- Copper Creek By M/I Homes
- Cottage Collection At Harvest By Tri Pointe Homes
- Cottages Of Celina By Highland Homes
- Cottages Of Celina By Shaddock Homes
- Country Club Estates By Grand Homes
- Country Club Terrace By D.R. Horton
- Country Lakes By Bloomfield Homes
- Country Lakes By Sandlin Homes
- Creek Meadows West By Drees Custom Homes
- Creeks Of Legacy By KB Home
- Creekshaw – Classic By David Weekley Homes
- Creekshaw – Gardens By David Weekley Homes
- Creekshaw By Highland Homes
- Creekshaw By K. Hovnanian® Homes
- Creekside By Gehan Homes
- Creekside By Highland Homes
- DeBerry Reserve By Meritage Homes
- Del Webb At Trinity Falls By Del Webb
- Del Webb At Union Park By Del Webb
- Devonshire - Reserve 40' By Perry Homes
- Devonshire - Reserve 50' By Perry Homes
- Devonshire - Reserve 60' By Perry Homes
- Devonshire By Beazer Homes
- Devonshire By Bloomfield Homes
- Devonshire By Partners In Building Dallas/Ft
- Devonshire: 45ft. Lots By Highland Homes
- Devonshire: 50ft. Lots By Highland Homes
- Devonshire: 60ft. Lots By Highland Homes
- Devonshire: Townhomes By Highland Homes
- Discovery Collection At Painted Tree By Tri Pointe Homes
- Discovery Collection At Union Park By Tri Pointe Homes
- Discovery Collection At View At The Reserve By Tri Pointe Homes
- Dominion Of Pleasant Valley By Coventry Homes
- Dominion Of Pleasant Valley By Grand Homes
- Dove Creek By Beazer Homes
- Dove Creek By Mattamy Homes
- Eagle Creek By D.R. Horton
- Eastridge - Signature Series By Meritage Homes
- Eastridge - Spring Series By Meritage Homes
- Edgestone At Legacy By Coventry Homes
- Edgestone At Legacy By Shaddock Homes
- Edgewater 40 By UnionMain Homes
- Edgewater 60 By UnionMain Homes
- Edgewater By Grand Homes
- Edgewater By Shaddock Homes
- Edgewater In The River District By David Weekley Homes
- Edgewood Estates By Roso Homes
- Elements At Viridian - Garden Series By David Weekley Homes
- Elements At Viridian - Signature Series By David Weekley Homes
- Elements At Viridian - Traditional Series By David Weekley Homes
- Elements At Viridian | Active Adult 55 By Lennar
- Emerald Vista By Bloomfield Homes
- Enchanted Bay By Legend Homes
- Enclave At Meadow Run By Gehan Homes
- Erwin Farms By Beazer Homes
- Esperanza By M/I Homes
- Estates At Rockhill By Shaddock Homes
- Estates At Shaddock Park By Normandy Homes
- Estates At Shaddock Park By Shaddock Homes
- Fireside By The Lake By D.R. Horton
- Fox Hollow By Bloomfield Homes
- Fox Hollow By Impression Homes
- Frisco Hills By Grand Homes
- Frontier Estates By Meritage Homes
- Frost Farm By Meritage Homes
- Gateway Parks By Ashton Woods
- Gateway Parks By Tri Pointe Homes
- Gatherings® At Twin Creeks By Beazer Homes
- Gean Estates By Village Builders
- Gideon Grove - Phase 2 By Pacesetter Homes Texas
- Glen Crossing By Highland Homes
- Glenwood Meadows By Bloomfield Homes
- Governor's Lots By D.R. Horton
- Grand Braniff Park By Grand Homes
- Green Meadows By Brightland Homes
- Green Meadows By Gehan Homes
- Green Meadows By Pacesetter Homes Texas
- Greens At Legacy 55' By Perry Homes
- Greens At Legacy 65' By Perry Homes
- Greenway By M/I Homes
- Hagan Hill By Bloomfield Homes
- Harvest 100 By Drees Custom Homes
- Harvest 50s By Taylor Morrison
- Harvest 60' Homesites By Coventry Homes
- Harvest 80 By Drees Custom Homes
- Harvest By CB JENI Homes
- Harvest By M/I Homes
- Harvest Gardens By David Weekley Homes
- Harvest Orchard Classic By David Weekley Homes
- Harvest: 50ft. Lots By Highland Homes
- Harvest: 60ft. Lots By Highland Homes
- Harvest: Meadows By Highland Homes
- Harvest: Townside By Highland Homes
- Heartland - Classic Collection By Lennar
- Heartland By Bloomfield Homes
- Heartland By Highland Homes
- Heartland By Impression Homes
- Heartland Phase 20 By Antares Homes
- Heath Golf & Yacht Club - Classic By Gehan Homes
- Heath Golf Yacht Club By Tri Pointe Homes
- Heritage Ridge Estates By Grand Homes
- Heritage Trails By Gehan Homes
- Hidden Oaks By Pulte Homes
- Highbridge - Cottage Collection By Lennar
- Highland Crossing By GFO Home
- Highlands At Chapel Creek By D.R. Horton
- Hills At Legacy By UnionMain Homes
- Historical Downtown Celina By Olivia Clarke Homes
- Hogan’s Cottages By Graham Hart Home Builder
- HomeTown By Beazer Homes
- HomeTown Cottage By David Weekley Homes
- HomeTown Garden By David Weekley Homes
- Hulen Trails By Antares Homes
- Hulen Trails By Bloomfield Homes
- Hunters Ridge By Antares Homes
- Hunters Ridge By Bloomfield Homes
- Hunters Ridge By M/I Homes
- Inspiration By GFO Home
- Inspiration By Highland Homes
- Inspiration By Shaddock Homes
- Inspiration Collection At Union Park By Tri Pointe Homes
- Inspiration Collection At View At The Reserve By Tri Pointe Homes
- Iron Horse Village By D.R. Horton
- Iron Horse Village By Gehan Homes
- Iron Horse Village By Mattamy Homes
- JLD Custom Homes By JLD Custom Homes
- Justin Crossing By Grand Homes
- Karis By Highland Homes
- King's Court By David Weekley Homes
- Kings Ridge By Lennar
- Kings Ridge By Meritage Homes
- Kreymer East By Bloomfield Homes
- Lake Forest By Grand Homes
- Lake Meadow By Centex Homes
- Lake Park Villas By Pacesetter Homes Texas
- Lakes At Legacy By Grand Homes
- Lakes At Legacy By Shaddock Homes
- Lakes Of Argyle By Our Country Homes
- Lakes Of River Trails - Gardens By David Weekley Homes
- Lakes Of River Trails By David Weekley Homes
- Lakes Of River Trails By Our Country Homes
- Lakes Of River Trails By Tri Pointe Homes
- Lakeshore Terrace At River Walk By Mattamy Homes
- Lakeside At Heath By D.R. Horton
- Lakeside At Viridian - Manor Series By David Weekley Homes
- Lakeside At Viridian - Villa Series By David Weekley Homes
- Lakeside At Viridian – Shore Series By David Weekley Homes
- Lakeside South By Sandlin Homes
- Lakeview Downs By GFO Home
- Lakeview Estates By Bloomfield Homes
- Lakewood At Brookhollow By Gehan Homes
- Lakewood At Brookhollow By Shaddock Homes
- Lakewood Hills By Pulte Homes
- Lakewood Hills East & West By Lennar
- Legacy Gardens By Risland Homes
- Legacy Ranch By Bloomfield Homes
- Legacy Ranch By M/I Homes
- Lexington Estates By Ashton Woods
- Lexington Frisco Duets 41s By Landon Homes
- Lexington Frisco Estate 64s By Landon Homes
- Lexington Frisco Impression 55s By Landon Homes
- Lexington Frisco Signature 74s By Landon Homes
- Lexington Frisco Symmetry 37s By Landon Homes
- Liberty 60' By Perry Homes
- Liberty 70' By Perry Homes
- Liberty By K. Hovnanian® Homes
- Liberty Trails By D.R. Horton
- Liberty: Artisan Series - 50ft. Lots By Highland Homes
- Liberty: Classic Series - 60ft. Lots By Highland Homes
- Liberty: Classic Series - 70ft Lots By Highland Homes
- Light Farms - Elite Collection By Toll Brothers
- Light Farms - Select Collection By Toll Brothers
- Light Farms By American Legend Homes
- Light Farms By Drees Custom Homes
- Light Farms By M/I Homes
- Light Farms Cypress By K. Hovnanian® Homes
- Lilyana - 50s By American Legend Homes
- Lilyana - 60s By American Legend Homes
- Lilyana - 74s By American Legend Homes
- Lilyana By Bloomfield Homes
- Lilyana By Highland Homes
- Lilyana By M/I Homes
- Linden Hills - Classic Collection By Lennar
- Linden Hills - Cottage Collection By Lennar
- Llano Springs Watermill By Lennar
- Logan Square By LGI Homes
- Lonestar Estates By Lennar
- Los Altos By D.R. Horton
- M3 Ranch 50' By Perry Homes
- M3 Ranch 60s By American Legend Homes
- M3 Ranch 80s By American Legend Homes
- M3 Ranch: 50ft. Lots By Highland Homes
- M3 Ranch: 80ft. Lots By Highland Homes
- Magnolia Landing Cottage By Landon Homes
- Magnolia Landing Craftsman By Landon Homes
- Main Street Village By Impression Homes
- Marine Creek Ranch By Impression Homes
- Marine Creek Ranch Section 9B 11& 13 By Coventry Homes
- Mayfield Farms By Sandlin Homes
- McPherson Village By Starlight Homes
- Meadow Crest By Impression Homes
- Meadow Run By Ashton Woods
- Meadow Run By Pacesetter Homes Texas
- Meadowbrook Park By David Weekley Homes
- Merion At Midtown Park By K. Hovnanian® Homes
- Merritt Village By Drees Custom Homes
- Merritt Village By Pulte Homes
- Millstone By D.R. Horton
- Milrany Ranch By K. Hovnanian® Homes
- Milrany Ranch By UnionMain Homes
- Mitchell Farms By Gehan Homes
- Mockingbird Estates By Pulte Homes
- Montalcino Estates By Our Country Homes
- Montclair By Our Country Homes
- Monterra - Classics By David Weekley Homes
- Monterra - Gardens By David Weekley Homes
- Monterra: 50ft. Lots By Highland Homes
- Monterra: 70ft. Lots By Highland Homes
- Montgomery Farm Estates 90s - Darling By Taylor Morrison
- Mustang Lakes 40' Homesites By Coventry Homes
- Mustang Lakes 50' By Perry Homes
- Mustang Lakes 60' By BRITTON HOMES
- Mustang Lakes: 60ft. Lots By Highland Homes
- Mustang Lakes: 74ft. Lots By Highland Homes
- Mustang Lakes: 86ft. Lots By Highland Homes
- Newberry Point By Centex Homes
- North Creek By K. Hovnanian® Homes
- Northbrook Place By Drees Custom Homes
- Northlake Estates By Taylor Morrison
- Northpointe - Classic Collection By Lennar
- Northpointe - Cottage Collection By Lennar
- Northpointe - Watermill Collection By Lennar
- Northwood Manor By Southgate Homes
- Oaks Preserve By GFO Home
- Olerio Homes By Olerio Homes
- Overland Grove - Brookstone Collection By Lennar
- Overland Grove - Classic Collection By Lennar
- Overland Grove By Century Communities
- Overland Grove By Kindred Homes
- Overlook By Village Homes
- Painted Tree - Classic Series By David Weekley Homes
- Painted Tree - Garden Series By David Weekley Homes
- Painted Tree By Drees Custom Homes
- Painted Tree By Normandy Homes
- Painted Tree: 40ft. Lots By Highland Homes
- Painted Tree: 50ft. Lots By Highland Homes
- Palmilla Springs - Classic Series By Meritage Homes
- Palmilla Springs - Signature Series By Meritage Homes
- Palmilla Springs By Sandlin Homes
- Paloma Creek By Bloomfield Homes
- Paloma Ranch By Antares Homes
- Paradiso Valle By Toll Brothers
- Park Trails By UnionMain Homes
- Park Vista By CB JENI Homes
- Parker Place By David Weekley Homes
- Parkside Village South By Meritage Homes
- Parkview Estates By D.R. Horton
- Parkvue By Toll Brothers
- Pecan Square - Gardens By David Weekley Homes
- Pecan Square – Classics By David Weekley Homes
- Pecan Square 40' Homesites By Coventry Homes
- Pecan Square 50' By Perry Homes
- Pecan Square By Ashton Woods
- Pecan Square By Coventry Homes
- Pecan Square By Toll Brothers
- Pecan Square: 40ft. Lots By Highland Homes
- Pecan Square: 50ft. Lots By Highland Homes
- Pecan Square: 60ft. Lots By Highland Homes
- Pine Ridge Homes By Pine Ridge Homes
- Pioneer Point By Antares Homes
- Plano Gateway By Beazer Homes
- Prairie Oaks 40' By Perry Homes
- Prairie Oaks 50' By Perry Homes
- Prairie Oaks 60' By Perry Homes
- Prairie Oaks By David Weekley Homes
- Prairie Oaks By Sandlin Homes
- Prairie Oaks Gardens By David Weekley Homes
- Preserve At Honey Creek - Brookstone Collection By Lennar
- Preserve At Honey Creek - Classic Collection By Lennar
- Preserve At Honey Creek - Cottage Collection By Lennar
- Preston Manor By Graham Hart Home Builder
- Prestonwood Manor By Impression Homes
- Rainbow Ridge By Impression Homes
- Ranch At Duck Creek By Starlight Homes
- Ranch Park Village - Texana Series By Meritage Homes
- Ranger Crossing By D.R. Horton
- Reatta Ridge By Kindred Homes
- Recreational Resort Cottages By RECREATIONAL RESORT COTTAGES
- Retreat At Stonebriar By KB Home
- Ridge Ranch By Bloomfield Homes
- Ridgepark By GFO Home
- Ridgeview Farms By Pulte Homes
- Rivendale By The Lake By D.R. Horton
- River's Edge By D.R. Horton
- Riverplace - Lonestar Collection By Lennar
- Riverset By CB JENI Homes
- Riverset By Gehan Homes
- Riverset By M/I Homes
- Riverwalk By Impression Homes
- Rockingham Estates 70s By D.R. Horton
- Rockwood 65 By Drees Custom Homes
- Rockwood 90 By Drees Custom Homes
- Rockwood By Coventry Homes
- Rumfield Estates By Graham Hart Home Builder
- Saddle Star Estates By Coventry Homes
- Sagebrook By M/I Homes
- Sandbrock Ranch By Coventry Homes
- Sandbrock Ranch By David Weekley Homes
- Sandbrock Ranch: 45ft. Lots By Highland Homes
- Sandbrock Ranch: 50ft. Lots By Highland Homes
- Sandbrock Ranch: 60ft. Lots By Highland Homes
- Sandbrock Ranch: 70ft. Lots By Highland Homes
- Sandstrom Ranch By Our Country Homes
- Seeton Estates - Lakeview By Sandlin Homes
- Seeton Estates By Sandlin Homes
- Silverado By D.R. Horton
- Silverleaf Estates In Frisco By Grand Homes
- Solterra - Cottage Series By David Weekley Homes
- Solterra - Garden Series By David Weekley Homes
- Somerset By Bloomfield Homes
- Sonoma Verde By Bloomfield Homes
- Sonoma Verde By Perry Homes
- Sonoma Verde: 60ft. Lots By Highland Homes
- Sonoma Verde: 70ft. Lots By Highland Homes
- South Oak 50s By Taylor Morrison
- South Oak 60s By Taylor Morrison
- South Park Meadows By LGI Homes
- South Pointe 65' By Drees Custom Homes
- South Pointe By Grand Homes
- South Pointe By K. Hovnanian® Homes
- South Pointe Cottage Series (Mansfield ISD) By Coventry Homes
- South Pointe Cottage Series By David Weekley Homes
- South Pointe Village Series By David Weekley Homes
- Star Trail - 65s By American Legend Homes
- Star Trail 76' By BRITTON HOMES
- Star Trail By Coventry Homes
- Star Trail By Toll Brothers
- Star Trail: 55ft. Lots By Highland Homes
- Star Trail: 65ft. Lots By Highland Homes
- Star Trail: 86ft. Lots By Highland Homes
- Stark Farms By Beazer Homes
- Stark Farms By Tri Pointe Homes
- Stone Creek By Highland Homes
- Stone Creek By Pacesetter Homes Texas
- Stone River By Bloomfield Homes
- Stoneridge By Taylor Morrison
- Stoney Creek By Beazer Homes
- Stoney Creek By Kindred Homes
- Stoney Creek By Partners In Building Dallas/Ft
- Stoney Creek By Village Builders
- Stuart Ridge By D.R. Horton
- Sunset Crossing By Gehan Homes
- Sutton Fields By M/I Homes
- Sutton Fields Classic By Lennar
- Sycamore Landing By Legend Homes
- Talon Hillsfort By Graham Hart Home Builder
- Tavolo Park By Gehan Homes
- Tavolo Park By Shaddock Homes
- Tavolo Park Classics By David Weekley Homes
- Tavolo Park Cottages By David Weekley Homes
- Tavolo Park: 50ft. Lots By Highland Homes
- Tavolo Park: 60ft. Lots By Highland Homes
- Tenison Village By Ashton Woods
- Tenison Village By Pulte Homes
- Terrace Oaks By Graham Hart Home Builder
- Terracina By Bloomfield Homes
- The Enclave At Oak Grove By Meritage Homes
- The Enclave By GFO Home
- The Grove Frisco - 40s By American Legend Homes
- The Grove Frisco By CB JENI Homes
- The Landing At Providence Village By Impression Homes
- The Parks At Wilson Creek 40' By Perry Homes
- The Parks At Wilson Creek 60' By Perry Homes
- The Parks At Wilson Creek By David Weekley Homes
- The Parks At Wilson Creek: 40ft. Lots By Highland Homes
- The Parks At Wilson Creek: 50ft. Lots By Highland Homes
- The Pinnacle At Craig Ranch By Drees Custom Homes
- The Preserve At Stoney Creek By Drees Custom Homes
- The Quarry At Stoneridge By Meritage Homes
- The Reserve At Chapel Hill By David Weekley Homes
- The Residences At Cottage Hill By Olivia Clarke Homes
- The Resort On Eagle Mt. Lake By Our Country Homes
- The Retreat At Harvest 40s By Taylor Morrison
- The Retreat At Harvest By David Weekley Homes
- The Ridge At Northlake 50s By Taylor Morrison
- The Ridge At Northlake 60s By Taylor Morrison
- The Ridge At Northlake 70s By Taylor Morrison
- The Ridge At Northlake By Highland Homes
- The Ridge By Coventry Homes
- The Station By Ashton Woods
- The Tribute - Westbury 41s By American Legend Homes
- The Tribute - Westbury 50s By American Legend Homes
- The Tribute 40' By Perry Homes
- The Tribute 50' By BRITTON HOMES
- The Tribute 60' By BRITTON HOMES
- The Woods At Lindsey Place By D.R. Horton
- Thornbridge North By Our Country Homes
- Timber Creek 60's By Drees Custom Homes
- Timberbrook By Bloomfield Homes
- Toll Brothers At Harvest - Elite Collection By Toll Brothers
- Toll Brothers At Lexington By Toll Brothers
- Town Lake At Flower Mound By Toll Brothers
- Town Park By Pacesetter Homes Texas
- Townsend Green By Centex Homes
- Trails Of Elizabeth Creek By D.R. Horton
- Trailwind By D.R. Horton
- Trailwood 50' & 60' Homesites By Coventry Homes
- Trailwood 60' By Drees Custom Homes
- Trailwood By Drees Custom Homes
- Travis Ranch By Centex Homes
- Travis Ranch Marina By D.R. Horton
- Trinity Crossing - Cottage Collection By Lennar
- Trinity Falls 40' By Coventry Homes
- Trinity Falls 45' By Perry Homes
- Trinity Falls 50' By Coventry Homes
- Trinity Falls 50' By Perry Homes
- Trinity Falls 60' By Drees Custom Homes
- Trinity Falls 60' By Perry Homes
- Trinity Falls 70 By Drees Custom Homes
- Trinity Falls Townhomes: The Patios By Highland Homes
- Trinity Falls Townhomes: The Villas By Highland Homes
- Trinity Falls: 40ft. Lots By Highland Homes
- Trinity Falls: 50ft. Lots By Highland Homes
- Trinity Falls: 70ft. Lots By Highland Homes
- Trinity Falls: Artisan Series - 40' Lots By Highland Homes
- Trinity Falls: Artisan Series - 50' Lots By Highland Homes
- Trinity Parks By Beazer Homes
- Trinity West By Lennar
- Triple Diamond Ranch By Bloomfield Homes
- Union Park - 60s By American Legend Homes
- Union Park By Beazer Homes
- Union Park By Bloomfield Homes
- Union Park By Coventry Homes
- Union Park By D.R. Horton
- Union Park By Drees Custom Homes
- Union Park: 60ft. Lots By Highland Homes
- Union Park: Artisan Series - 50ft. Lots By Highland Homes
- University Place By Lennar
- Valencia On The Lake By D.R. Horton
- Valencia On The Lake By Tri Pointe Homes
- Valor Farms By D.R. Horton
- Van Buren Estates By Terrata Homes
- Ventana 50' By Perry Homes
- Ventana 60' By Perry Homes
- Ventana By Meritage Homes
- Ventana By Tri Pointe Homes
- Verandah By Centex Homes
- Verandah By D.R. Horton
- Verandah By Lennar
- Verandah By M/I Homes
- Vickery By Landon Homes
- Villages At Edgecliff By Starlight Homes
- Villages Of Hurricane Creek By Mattamy Homes
- Villas At Aria By Gehan Homes
- Villas At Chaparral By D.R. Horton
- Villas At Legacy West Premium By BRITTON HOMES
- Villas At Southgate - PH II By CB JENI Homes
- Villas At The Station By K. Hovnanian® Homes
- Villas Of Prestonwood By Beazer Homes
- Vintage Place By Grand Homes
- Viridian - 65' By Drees Custom Homes
- Viridian - 75' By Drees Custom Homes
- Viridian - Elements By Drees Custom Homes
- Viridian By CB JENI Homes
- Vista Del Lago By CB JENI Homes
- Vista West By LGI Homes
- Wade Settlement Townhomes By Mattamy Homes
- Walsh 55' By Perry Homes
- Walsh Classic By David Weekley Homes
- Walsh Cottage By David Weekley Homes
- Waterbrook 50' By Village Builders
- Waterbrook By Coventry Homes
- Waterbrook By Gehan Homes
- Watersbend By Bloomfield Homes
- Waterscape By Impression Homes
- Waterscape By Tri Pointe Homes
- Waterscape: 40ft. Lots By Highland Homes
- Waterscape: 50ft. Lots By Highland Homes
- Wellington Farms By D.R. Horton
- Wellspring Estates By Grand Homes
- West Crossing By Bloomfield Homes
- Wildcat Ranch By Beazer Homes
- Wildcat Ranch By D.R. Horton
- Wildflower - Brookstone Collection By Lennar
- Wildflower - Lonestar Collection By Lennar
- Wildflower Ranch - Elite Collection By Toll Brothers
- Wildflower Ranch - Select Collection By Toll Brothers
- Wildflower Ranch By Beazer Homes
- Wildflower Ranch By Bloomfield Homes
- Wildflower Ranch By Gehan Homes
- Wildflower Ranch By Highland Homes
- Wildridge - 50s By American Legend Homes
- Wildridge - 60s By American Legend Homes
- Wildridge 70' Homesites By Coventry Homes
- Wildridge By Pulte Homes
- Wildridge: 70ft. Lots By Highland Homes
- Wildridge: Artisan Series - 50ft. Lots By Highland Homes
- Wildridge: Artisan Series - 60ft Lots By Highland Homes
- Williamsburg By D.R. Horton
- Willow Wood By Bloomfield Homes
- Wilmeth Ridge By Grand Homes
- Wilson Creek Meadows 50s By Taylor Morrison
- Wilson Creek Meadows 60s By Taylor Morrison
- Wilson Creek Meadows By Pulte Homes
- Winchester Crossing By D.R. Horton
- Windhaven Crossing By Mattamy Homes
- Windsong Ranch - 50s By American Legend Homes
- Windsong Ranch - 61s By American Legend Homes
- Windsong Ranch - 76s By American Legend Homes
- Windsong Ranch - Creekside And The Enclave By Shaddock Homes
- Windsong Ranch - The Summit By Shaddock Homes
- Windsong Ranch 61' Series By Southgate Homes
- Windsong Ranch 71' Series By Southgate Homes
- Windsong Ranch 86 By Belclaire Homes
- Windsong Ranch By Drees Custom Homes
- Windsong Ranch By Highland Homes
- Windsong Ranch By Normandy Homes
- Windsong Ranch Huntington By Huntington Homes
- Winn Ridge By Centex Homes
- Winn Ridge By Pulte Homes
- Winn Ridge II By KB Home
- Winn Ridge III By KB Home
- Wolf Creek Farms - Premier Series By Meritage Homes
- Wolf Creek Farms - Signature Series By Meritage Homes
- Woodcreek By Beazer Homes
- Woodcreek By Bloomfield Homes
- Woodcreek By Lennar
- Woodcreek By Pulte Homes
- Woodcreek By Tri Pointe Homes
- Woodland Creek By Pacesetter Homes Texas
- Woodland Creek By UnionMain Homes
- Woodland Springs By Antares Homes
- Woodland Springs By Impression Homes
- Woodmere By M/I Homes
- Wyndham Ridge By Meritage Homes
Sort by:
- Price High to Low
- Price Low to High
- Newest first
- Oldest first
- Bedrooms High to Low
- Bedrooms Low to high
- Bathrooms High to Low
- Bathrooms Low to high
- Sort by:
1
Wildridge - 50s by American Legend Homes, Oak Point
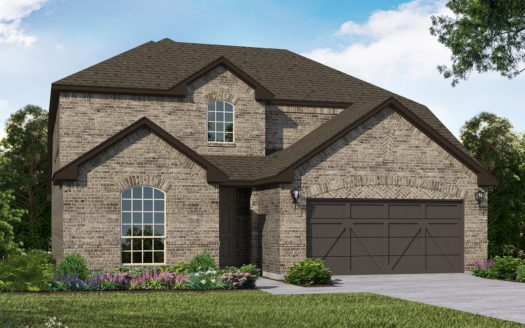
Now Building
Plan 1524
598,580
Awesome 2 story home featuring 4 bedrooms, with 3 full bathrooms, media room and extended outdoor living area with [more]
Awesome 2 story home featuring 4 bedrooms, with 3 full bathrooms, media room and extended outdoor living area with [more]
Cat Nguyen
1
South Oak 60s by Taylor Morrison, Oak Point
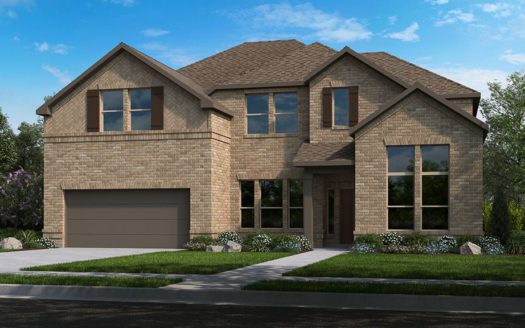
Now Building
Peridot
619,073
REPRESENTATIVE PHOTOS ADDED! Ready April - The Peridot features a study and large formal dining room with a walk th [more]
REPRESENTATIVE PHOTOS ADDED! Ready April - The Peridot features a study and large formal dining room with a walk th [more]
Cat Nguyen
1
South Oak 60s by Taylor Morrison, Oak Point
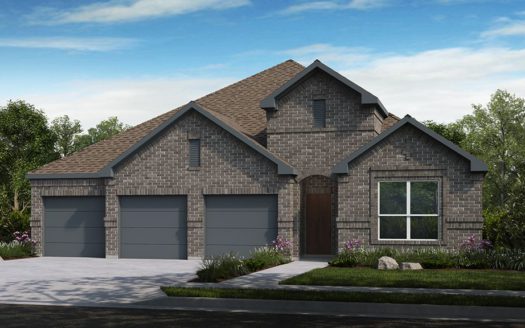
Now Building
Garnet
552,176
REPRESENTATIVE PHOTOS ADDED! April Completion - The Garnet! This gorgeous one story, four-bedroom home with three f [more]
REPRESENTATIVE PHOTOS ADDED! April Completion - The Garnet! This gorgeous one story, four-bedroom home with three f [more]
Cat Nguyen
1
South Oak 60s by Taylor Morrison, Oak Point
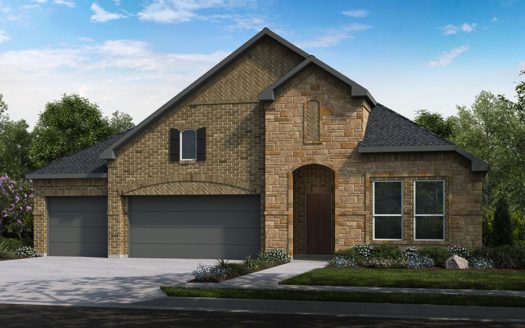
Now Building
Garnet
556,696
REPRESENTATIVE PHOTOS ADDED! March Completion - The Garnet is a one story home with a welcoming entry hall that dra [more]
REPRESENTATIVE PHOTOS ADDED! March Completion - The Garnet is a one story home with a welcoming entry hall that dra [more]
Cat Nguyen
1
South Oak 60s by Taylor Morrison, Oak Point

Now Building
Garnet
555,656
REPRESENTATIVE PHOTOS ADDED! April Completion - The Garnet is a one story home with a welcoming entry hall that dra [more]
REPRESENTATIVE PHOTOS ADDED! April Completion - The Garnet is a one story home with a welcoming entry hall that dra [more]
Cat Nguyen
1
South Oak 50s by Taylor Morrison, Oak Point
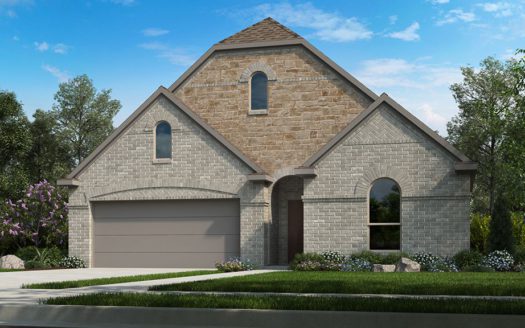
Now Building
Auburn
499,131
REPRESENTATIVE PHOTOS ADDED! April Completion! The Auburn is a single-story plan is a popular design with ample squ [more]
REPRESENTATIVE PHOTOS ADDED! April Completion! The Auburn is a single-story plan is a popular design with ample squ [more]
Cat Nguyen
1
Prairie Oaks 60' by Perry Homes, Oak Point
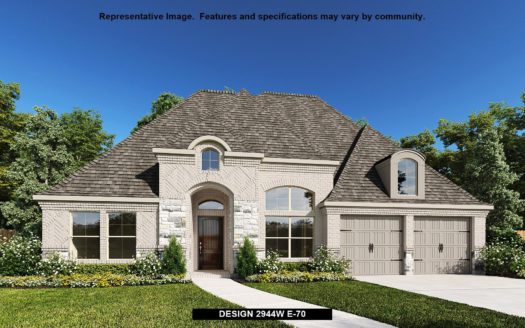
Now Building
2944W
640,900
Home office with French doors set entry. Media room with French doors off extended entry. Formal dining room flows [more]
Home office with French doors set entry. Media room with French doors off extended entry. Formal dining room flows [more]
Cat Nguyen
1
Prairie Oaks 60' by Perry Homes, Oak Point
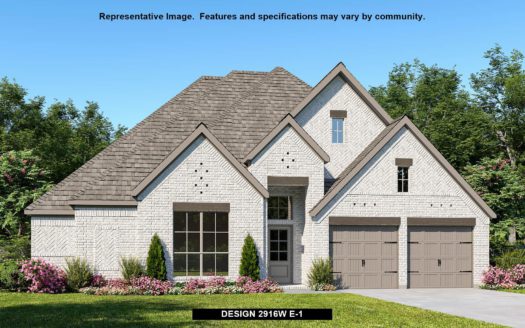
Now Building
2916W
638,900
Extended entry with 12-foot ceiling leads to open family room, kitchen and dining room. Family room features 12-foo [more]
Extended entry with 12-foot ceiling leads to open family room, kitchen and dining room. Family room features 12-foo [more]
Cat Nguyen
1
Prairie Oaks 40' by Perry Homes, Oak Point
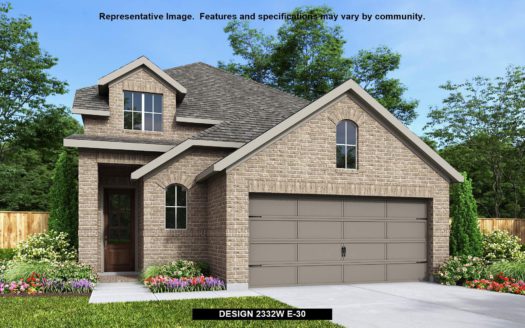
Now Building
2332W
554,900
Home is on an oversized, premium homesite with a welcoming front porch. Home office with French doors off of the fa [more]
Home is on an oversized, premium homesite with a welcoming front porch. Home office with French doors off of the fa [more]
Cat Nguyen
1
Prairie Oaks 40' by Perry Homes, Oak Point
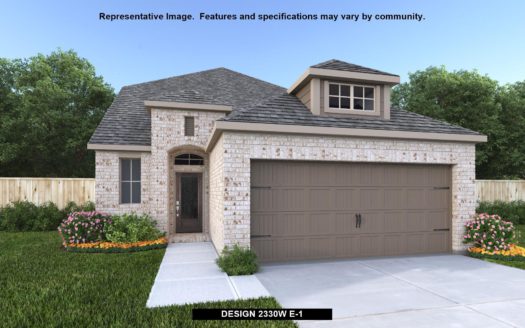
Move In Ready
2330W
493,900
Entry leads to open kitchen, dining area and two-story family room with cast stone mantle fireplace. Kitchen featur [more]
Entry leads to open kitchen, dining area and two-story family room with cast stone mantle fireplace. Kitchen featur [more]
Cat Nguyen
1
Prairie Oaks 40' by Perry Homes, Oak Point
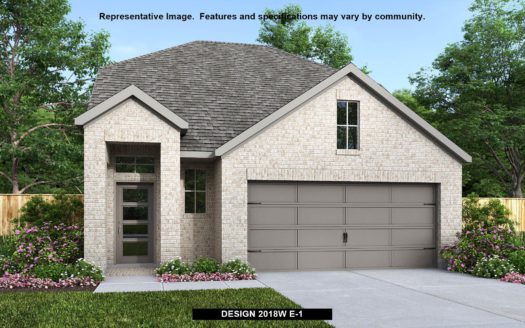
Move In Ready
2018W
472,900
Two-story entry leads to open dining area, kitchen and family room. Kitchen features a walk-in pantry and generous [more]
Two-story entry leads to open dining area, kitchen and family room. Kitchen features a walk-in pantry and generous [more]
Cat Nguyen
1
Prairie Oaks 40' by Perry Homes, Oak Point
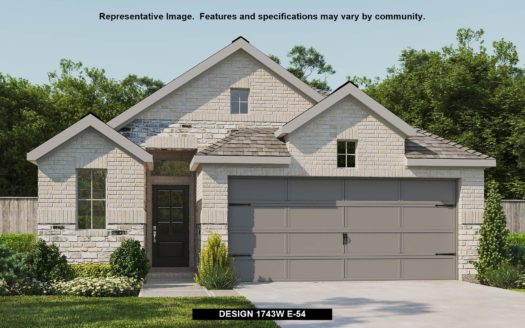
Move In Ready
1743W
399,900
Entry with 11-foot rotunda ceiling leads to open kitchen, dining area and family room. Kitchen features corner walk [more]
Entry with 11-foot rotunda ceiling leads to open kitchen, dining area and family room. Kitchen features corner walk [more]
Cat Nguyen
Contact Us
Use the form below to contact us!

