Properties listed in Denton,TX
Home Status
- Home Status
Builder
- Builder
- American Legend Homes
- Antares Homes
- Ashton Woods
- Beazer Homes
- Belclaire Homes
- Bloomfield Homes
- Brightland Homes
- BRITTON HOMES
- CB JENI Homes
- Centex Homes
- Century Communities
- Clayton Homes
- Conrad Homes
- Coventry Homes
- D.R. Horton
- David Weekley Homes
- Del Webb
- Drees Custom Homes
- Gehan Homes
- GFO Home
- Graham Hart Home Builder
- Grand Homes
- Highland Homes
- Huntington Homes
- Impression Homes
- JLD Custom Homes
- K. Hovnanian® Homes
- KB Home
- Kindred Homes
- Landon Homes
- Legend Homes
- Lennar
- LGI Homes
- M/I Homes
- Mattamy Homes
- Meritage Homes
- Normandy Homes
- Olerio Homes
- Olivia Clarke Homes
- Our Country Homes
- Pacesetter Homes Texas
- Partners In Building Dallas/Ft
- Perry Homes
- Pine Ridge Homes
- Pulte Homes
- RECREATIONAL RESORT COTTAGES
- Risland Homes
- Roso Homes
- Sandlin Homes
- Shaddock Homes
- Southgate Homes
- Starlight Homes
- Taylor Morrison
- Terrata Homes
- Toll Brothers
- Tri Pointe Homes
- UnionMain Homes
- Village Builders
- Village Homes
Denton,TX
- States
- Collin,TX
- Dallas,TX
- Denton
- Denton,TX
- Hunt,TX
- Johnson,TX
- Kaufman,TX
- Parker,TX
- Rockwall,TX
- Tarrant,TX
Cities
- Cities
- Allen
- Anna
- Argyle
- Arlington
- Aubrey
- Carrollton
- Celina
- Colleyville
- Crandall
- Crowley
- Dallas
- Denton
- Euless
- Fate
- Flower Mound
- Forney
- Fort Worth
- Frisco
- Garland
- Grand Prairie
- Heartland
- Heath
- Highland Village
- Irving
- Justin
- Keller
- Lewisville
- Little Elm
- Lucas
- Mansfield
- McKinney
- Melissa
- Mesquite
- N Richland Hills
- North Richland Hills
- Northlake
- Oak Point
- Plano
- Ponder
- Princeton
- Prosper
- Roanoke
- Rockwall
- Rowlett
- Royse City
- Sachse
- Sunnyvale
- The Colony
- Wylie
Areas
- Areas
- 5T Ranch By Our Country Homes
- Ambergrove By Century Communities
- Anna Ranch By Brightland Homes
- Anna Ranch By Gehan Homes
- Anna Ranch By Meritage Homes
- Anna Town Square By Pulte Homes
- Anna Town Square Villas By D.R. Horton
- Arbordale By Centex Homes
- Arcadia Farms - Brookstone Collection By Lennar
- Arcadia Farms - Classic Collection By Lennar
- Argyle Crossing By Impression Homes
- Aria Estates Townhomes By Ashton Woods
- ArrowBrooke By Bloomfield Homes
- Ascend At Creekshaw By K. Hovnanian® Homes
- Ascend At Justin Crossing By K. Hovnanian® Homes
- Ashford Crossing By Centex Homes
- Aspen Meadows By Lennar
- Aubrey Creek Estates By Impression Homes
- Aubrey Creek Estates By Pacesetter Homes Texas
- Auburn Hills By Coventry Homes
- Avalon At Argyle By D.R. Horton
- Avery Pointe - Classic Collection By Lennar
- Avery Pointe - Watermill Collection By Lennar
- Avondale 40' By Perry Homes
- Avondale 45' By Perry Homes
- Bailey Park By D.R. Horton
- Bayside By Beazer Homes
- Bayside By Mattamy Homes
- Berkshire Estates By Kindred Homes
- Big Sky Estates By LGI Homes
- Bower Ranch By Grand Homes
- Bradford Park - Lakeside Collection By Village Builders
- Breezy Hill By Grand Homes
- Bretton Woods By Normandy Homes
- Briarwood Hills - Highland Series By Meritage Homes
- Briarwood Hills - Spring Series By Meritage Homes
- Briarwood Hills By Impression Homes
- Bridgewater - Brookstone Collection By Lennar
- Bridgewater - Classic Collection By Lennar
- Bridgewater - Cottage Collection By Lennar
- Bridgewater - Watermill Collection By Lennar
- Bridgewater - Wellton Collection By Lennar
- Bridgewater By Pulte Homes
- Brookville Estates By Beazer Homes
- Brookville Estates By UnionMain Homes
- Brookville Ranch By Impression Homes
- Bryant Farms By Impression Homes
- Bryant Farms By Meritage Homes
- Buffalo Ridge By Grand Homes
- Build On Your Lot With Sandlin Homes By Sandlin Homes
- Caldwell Lakes By K. Hovnanian® Homes
- Cambridge Brook By D.R. Horton
- Cambridge Crossing 40' Homesites By Coventry Homes
- Cambridge Crossing 50' By Perry Homes
- Cambridge Crossing By Perry Homes
- Cambridge Crossing By UnionMain Homes
- Cambridge Crossing: 40ft. Lots By Highland Homes
- Cambridge Crossing: 74ft. Lots By Highland Homes
- Cambridge Crossing: Artisan Series - 50ft. Lots By Highland Homes
- Camden Parc - Anna By D.R. Horton
- Camey Place By David Weekley Homes
- Canyon Falls 60' By Coventry Homes
- Canyon Falls 90s By Belclaire Homes
- Canyon Falls By Drees Custom Homes
- Carriage Collection At Painted Tree By Tri Pointe Homes
- Castle Hills Northpointe - 41s By American Legend Homes
- Castle Hills Northpointe - 50s By American Legend Homes
- Castle Hills Northpointe By Shaddock Homes
- Cedar Ridge Estates By Grand Homes
- Celina Hills By CB JENI Homes
- Celina Hills By Normandy Homes
- Celina Hills By Olivia Clarke Homes
- Chadwick Farms By Grand Homes
- Chalk Hill By Beazer Homes
- Chapel Creek Ranch By Antares Homes
- Chisholm Trail Ranch By Lennar
- Cibolo Hills By Meritage Homes
- City Point By Ashton Woods
- City Point By CB JENI Homes
- City Point By Mattamy Homes
- Clairmont Estates By Bloomfield Homes
- Clairmont Estates By Sandlin Homes
- Clayton Homes-Fort Worth By Clayton Homes
- Clements Ranch - Journey By Gehan Homes
- Clements Ranch By D.R. Horton
- Colby Crossing 50 By Drees Custom Homes
- Colby Crossing 60 By Drees Custom Homes
- College Park By LGI Homes
- College Street By Olivia Clarke Homes
- Conrad Homes By Conrad Homes
- Copper Creek By Bloomfield Homes
- Copper Creek By KB Home
- Copper Creek By M/I Homes
- Cottage Collection At Harvest By Tri Pointe Homes
- Cottages Of Celina By Highland Homes
- Cottages Of Celina By Shaddock Homes
- Country Club Estates By Grand Homes
- Country Club Terrace By D.R. Horton
- Country Lakes By Bloomfield Homes
- Country Lakes By Sandlin Homes
- Creek Meadows West By Drees Custom Homes
- Creeks Of Legacy By KB Home
- Creekshaw – Classic By David Weekley Homes
- Creekshaw – Gardens By David Weekley Homes
- Creekshaw By Highland Homes
- Creekshaw By K. Hovnanian® Homes
- Creekside By Gehan Homes
- Creekside By Highland Homes
- DeBerry Reserve By Meritage Homes
- Del Webb At Trinity Falls By Del Webb
- Del Webb At Union Park By Del Webb
- Devonshire - Reserve 40' By Perry Homes
- Devonshire - Reserve 50' By Perry Homes
- Devonshire - Reserve 60' By Perry Homes
- Devonshire By Beazer Homes
- Devonshire By Bloomfield Homes
- Devonshire By Partners In Building Dallas/Ft
- Devonshire: 45ft. Lots By Highland Homes
- Devonshire: 50ft. Lots By Highland Homes
- Devonshire: 60ft. Lots By Highland Homes
- Devonshire: Townhomes By Highland Homes
- Discovery Collection At Painted Tree By Tri Pointe Homes
- Discovery Collection At Union Park By Tri Pointe Homes
- Discovery Collection At View At The Reserve By Tri Pointe Homes
- Dominion Of Pleasant Valley By Coventry Homes
- Dominion Of Pleasant Valley By Grand Homes
- Dove Creek By Beazer Homes
- Dove Creek By Mattamy Homes
- Eagle Creek By D.R. Horton
- Eastridge - Signature Series By Meritage Homes
- Eastridge - Spring Series By Meritage Homes
- Edgestone At Legacy By Coventry Homes
- Edgestone At Legacy By Shaddock Homes
- Edgewater 40 By UnionMain Homes
- Edgewater 60 By UnionMain Homes
- Edgewater By Grand Homes
- Edgewater By Shaddock Homes
- Edgewater In The River District By David Weekley Homes
- Edgewood Estates By Roso Homes
- Elements At Viridian - Garden Series By David Weekley Homes
- Elements At Viridian - Signature Series By David Weekley Homes
- Elements At Viridian - Traditional Series By David Weekley Homes
- Elements At Viridian | Active Adult 55 By Lennar
- Emerald Vista By Bloomfield Homes
- Enchanted Bay By Legend Homes
- Enclave At Meadow Run By Gehan Homes
- Erwin Farms By Beazer Homes
- Esperanza By M/I Homes
- Estates At Rockhill By Shaddock Homes
- Estates At Shaddock Park By Normandy Homes
- Estates At Shaddock Park By Shaddock Homes
- Fireside By The Lake By D.R. Horton
- Fox Hollow By Bloomfield Homes
- Fox Hollow By Impression Homes
- Frisco Hills By Grand Homes
- Frontier Estates By Meritage Homes
- Frost Farm By Meritage Homes
- Gateway Parks By Ashton Woods
- Gateway Parks By Tri Pointe Homes
- Gatherings® At Twin Creeks By Beazer Homes
- Gean Estates By Village Builders
- Gideon Grove - Phase 2 By Pacesetter Homes Texas
- Glen Crossing By Highland Homes
- Glenwood Meadows By Bloomfield Homes
- Governor's Lots By D.R. Horton
- Grand Braniff Park By Grand Homes
- Green Meadows By Brightland Homes
- Green Meadows By Gehan Homes
- Green Meadows By Pacesetter Homes Texas
- Greens At Legacy 55' By Perry Homes
- Greens At Legacy 65' By Perry Homes
- Greenway By M/I Homes
- Hagan Hill By Bloomfield Homes
- Harvest 100 By Drees Custom Homes
- Harvest 50s By Taylor Morrison
- Harvest 60' Homesites By Coventry Homes
- Harvest 80 By Drees Custom Homes
- Harvest By CB JENI Homes
- Harvest By M/I Homes
- Harvest Gardens By David Weekley Homes
- Harvest Orchard Classic By David Weekley Homes
- Harvest: 50ft. Lots By Highland Homes
- Harvest: 60ft. Lots By Highland Homes
- Harvest: Meadows By Highland Homes
- Harvest: Townside By Highland Homes
- Heartland - Classic Collection By Lennar
- Heartland By Bloomfield Homes
- Heartland By Highland Homes
- Heartland By Impression Homes
- Heartland Phase 20 By Antares Homes
- Heath Golf & Yacht Club - Classic By Gehan Homes
- Heath Golf Yacht Club By Tri Pointe Homes
- Heritage Ridge Estates By Grand Homes
- Heritage Trails By Gehan Homes
- Hidden Oaks By Pulte Homes
- Highbridge - Cottage Collection By Lennar
- Highland Crossing By GFO Home
- Highlands At Chapel Creek By D.R. Horton
- Hills At Legacy By UnionMain Homes
- Historical Downtown Celina By Olivia Clarke Homes
- Hogan’s Cottages By Graham Hart Home Builder
- HomeTown By Beazer Homes
- HomeTown Cottage By David Weekley Homes
- HomeTown Garden By David Weekley Homes
- Hulen Trails By Antares Homes
- Hulen Trails By Bloomfield Homes
- Hunters Ridge By Antares Homes
- Hunters Ridge By Bloomfield Homes
- Hunters Ridge By M/I Homes
- Inspiration By GFO Home
- Inspiration By Highland Homes
- Inspiration By Shaddock Homes
- Inspiration Collection At Union Park By Tri Pointe Homes
- Inspiration Collection At View At The Reserve By Tri Pointe Homes
- Iron Horse Village By D.R. Horton
- Iron Horse Village By Gehan Homes
- Iron Horse Village By Mattamy Homes
- JLD Custom Homes By JLD Custom Homes
- Justin Crossing By Grand Homes
- Karis By Highland Homes
- King's Court By David Weekley Homes
- Kings Ridge By Lennar
- Kings Ridge By Meritage Homes
- Kreymer East By Bloomfield Homes
- Lake Forest By Grand Homes
- Lake Meadow By Centex Homes
- Lake Park Villas By Pacesetter Homes Texas
- Lakes At Legacy By Grand Homes
- Lakes At Legacy By Shaddock Homes
- Lakes Of Argyle By Our Country Homes
- Lakes Of River Trails - Gardens By David Weekley Homes
- Lakes Of River Trails By David Weekley Homes
- Lakes Of River Trails By Our Country Homes
- Lakes Of River Trails By Tri Pointe Homes
- Lakeshore Terrace At River Walk By Mattamy Homes
- Lakeside At Heath By D.R. Horton
- Lakeside At Viridian - Manor Series By David Weekley Homes
- Lakeside At Viridian - Villa Series By David Weekley Homes
- Lakeside At Viridian – Shore Series By David Weekley Homes
- Lakeside South By Sandlin Homes
- Lakeview Downs By GFO Home
- Lakeview Estates By Bloomfield Homes
- Lakewood At Brookhollow By Gehan Homes
- Lakewood At Brookhollow By Shaddock Homes
- Lakewood Hills By Pulte Homes
- Lakewood Hills East & West By Lennar
- Legacy Gardens By Risland Homes
- Legacy Ranch By Bloomfield Homes
- Legacy Ranch By M/I Homes
- Lexington Estates By Ashton Woods
- Lexington Frisco Duets 41s By Landon Homes
- Lexington Frisco Estate 64s By Landon Homes
- Lexington Frisco Impression 55s By Landon Homes
- Lexington Frisco Signature 74s By Landon Homes
- Lexington Frisco Symmetry 37s By Landon Homes
- Liberty 60' By Perry Homes
- Liberty 70' By Perry Homes
- Liberty By K. Hovnanian® Homes
- Liberty Trails By D.R. Horton
- Liberty: Artisan Series - 50ft. Lots By Highland Homes
- Liberty: Classic Series - 60ft. Lots By Highland Homes
- Liberty: Classic Series - 70ft Lots By Highland Homes
- Light Farms - Elite Collection By Toll Brothers
- Light Farms - Select Collection By Toll Brothers
- Light Farms By American Legend Homes
- Light Farms By Drees Custom Homes
- Light Farms By M/I Homes
- Light Farms Cypress By K. Hovnanian® Homes
- Lilyana - 50s By American Legend Homes
- Lilyana - 60s By American Legend Homes
- Lilyana - 74s By American Legend Homes
- Lilyana By Bloomfield Homes
- Lilyana By Highland Homes
- Lilyana By M/I Homes
- Linden Hills - Classic Collection By Lennar
- Linden Hills - Cottage Collection By Lennar
- Llano Springs Watermill By Lennar
- Logan Square By LGI Homes
- Lonestar Estates By Lennar
- Los Altos By D.R. Horton
- M3 Ranch 50' By Perry Homes
- M3 Ranch 60s By American Legend Homes
- M3 Ranch 80s By American Legend Homes
- M3 Ranch: 50ft. Lots By Highland Homes
- M3 Ranch: 80ft. Lots By Highland Homes
- Magnolia Landing Cottage By Landon Homes
- Magnolia Landing Craftsman By Landon Homes
- Main Street Village By Impression Homes
- Marine Creek Ranch By Impression Homes
- Marine Creek Ranch Section 9B 11& 13 By Coventry Homes
- Mayfield Farms By Sandlin Homes
- McPherson Village By Starlight Homes
- Meadow Crest By Impression Homes
- Meadow Run By Ashton Woods
- Meadow Run By Pacesetter Homes Texas
- Meadowbrook Park By David Weekley Homes
- Merion At Midtown Park By K. Hovnanian® Homes
- Merritt Village By Drees Custom Homes
- Merritt Village By Pulte Homes
- Millstone By D.R. Horton
- Milrany Ranch By K. Hovnanian® Homes
- Milrany Ranch By UnionMain Homes
- Mitchell Farms By Gehan Homes
- Mockingbird Estates By Pulte Homes
- Montalcino Estates By Our Country Homes
- Montclair By Our Country Homes
- Monterra - Classics By David Weekley Homes
- Monterra - Gardens By David Weekley Homes
- Monterra: 50ft. Lots By Highland Homes
- Monterra: 70ft. Lots By Highland Homes
- Montgomery Farm Estates 90s - Darling By Taylor Morrison
- Mustang Lakes 40' Homesites By Coventry Homes
- Mustang Lakes 50' By Perry Homes
- Mustang Lakes 60' By BRITTON HOMES
- Mustang Lakes: 60ft. Lots By Highland Homes
- Mustang Lakes: 74ft. Lots By Highland Homes
- Mustang Lakes: 86ft. Lots By Highland Homes
- Newberry Point By Centex Homes
- North Creek By K. Hovnanian® Homes
- Northbrook Place By Drees Custom Homes
- Northlake Estates By Taylor Morrison
- Northpointe - Classic Collection By Lennar
- Northpointe - Cottage Collection By Lennar
- Northpointe - Watermill Collection By Lennar
- Northwood Manor By Southgate Homes
- Oaks Preserve By GFO Home
- Olerio Homes By Olerio Homes
- Overland Grove - Brookstone Collection By Lennar
- Overland Grove - Classic Collection By Lennar
- Overland Grove By Century Communities
- Overland Grove By Kindred Homes
- Overlook By Village Homes
- Painted Tree - Classic Series By David Weekley Homes
- Painted Tree - Garden Series By David Weekley Homes
- Painted Tree By Drees Custom Homes
- Painted Tree By Normandy Homes
- Painted Tree: 40ft. Lots By Highland Homes
- Painted Tree: 50ft. Lots By Highland Homes
- Palmilla Springs - Classic Series By Meritage Homes
- Palmilla Springs - Signature Series By Meritage Homes
- Palmilla Springs By Sandlin Homes
- Paloma Creek By Bloomfield Homes
- Paloma Ranch By Antares Homes
- Paradiso Valle By Toll Brothers
- Park Trails By UnionMain Homes
- Park Vista By CB JENI Homes
- Parker Place By David Weekley Homes
- Parkside Village South By Meritage Homes
- Parkview Estates By D.R. Horton
- Parkvue By Toll Brothers
- Pecan Square - Gardens By David Weekley Homes
- Pecan Square – Classics By David Weekley Homes
- Pecan Square 40' Homesites By Coventry Homes
- Pecan Square 50' By Perry Homes
- Pecan Square By Ashton Woods
- Pecan Square By Coventry Homes
- Pecan Square By Toll Brothers
- Pecan Square: 40ft. Lots By Highland Homes
- Pecan Square: 50ft. Lots By Highland Homes
- Pecan Square: 60ft. Lots By Highland Homes
- Pine Ridge Homes By Pine Ridge Homes
- Pioneer Point By Antares Homes
- Plano Gateway By Beazer Homes
- Prairie Oaks 40' By Perry Homes
- Prairie Oaks 50' By Perry Homes
- Prairie Oaks 60' By Perry Homes
- Prairie Oaks By David Weekley Homes
- Prairie Oaks By Sandlin Homes
- Prairie Oaks Gardens By David Weekley Homes
- Preserve At Honey Creek - Brookstone Collection By Lennar
- Preserve At Honey Creek - Classic Collection By Lennar
- Preserve At Honey Creek - Cottage Collection By Lennar
- Preston Manor By Graham Hart Home Builder
- Prestonwood Manor By Impression Homes
- Rainbow Ridge By Impression Homes
- Ranch At Duck Creek By Starlight Homes
- Ranch Park Village - Texana Series By Meritage Homes
- Ranger Crossing By D.R. Horton
- Reatta Ridge By Kindred Homes
- Recreational Resort Cottages By RECREATIONAL RESORT COTTAGES
- Retreat At Stonebriar By KB Home
- Ridge Ranch By Bloomfield Homes
- Ridgepark By GFO Home
- Ridgeview Farms By Pulte Homes
- Rivendale By The Lake By D.R. Horton
- River's Edge By D.R. Horton
- Riverplace - Lonestar Collection By Lennar
- Riverset By CB JENI Homes
- Riverset By Gehan Homes
- Riverset By M/I Homes
- Riverwalk By Impression Homes
- Rockingham Estates 70s By D.R. Horton
- Rockwood 65 By Drees Custom Homes
- Rockwood 90 By Drees Custom Homes
- Rockwood By Coventry Homes
- Rumfield Estates By Graham Hart Home Builder
- Saddle Star Estates By Coventry Homes
- Sagebrook By M/I Homes
- Sandbrock Ranch By Coventry Homes
- Sandbrock Ranch By David Weekley Homes
- Sandbrock Ranch: 45ft. Lots By Highland Homes
- Sandbrock Ranch: 50ft. Lots By Highland Homes
- Sandbrock Ranch: 60ft. Lots By Highland Homes
- Sandbrock Ranch: 70ft. Lots By Highland Homes
- Sandstrom Ranch By Our Country Homes
- Seeton Estates - Lakeview By Sandlin Homes
- Seeton Estates By Sandlin Homes
- Silverado By D.R. Horton
- Silverleaf Estates In Frisco By Grand Homes
- Solterra - Cottage Series By David Weekley Homes
- Solterra - Garden Series By David Weekley Homes
- Somerset By Bloomfield Homes
- Sonoma Verde By Bloomfield Homes
- Sonoma Verde By Perry Homes
- Sonoma Verde: 60ft. Lots By Highland Homes
- Sonoma Verde: 70ft. Lots By Highland Homes
- South Oak 50s By Taylor Morrison
- South Oak 60s By Taylor Morrison
- South Park Meadows By LGI Homes
- South Pointe 65' By Drees Custom Homes
- South Pointe By Grand Homes
- South Pointe By K. Hovnanian® Homes
- South Pointe Cottage Series (Mansfield ISD) By Coventry Homes
- South Pointe Cottage Series By David Weekley Homes
- South Pointe Village Series By David Weekley Homes
- Star Trail - 65s By American Legend Homes
- Star Trail 76' By BRITTON HOMES
- Star Trail By Coventry Homes
- Star Trail By Toll Brothers
- Star Trail: 55ft. Lots By Highland Homes
- Star Trail: 65ft. Lots By Highland Homes
- Star Trail: 86ft. Lots By Highland Homes
- Stark Farms By Beazer Homes
- Stark Farms By Tri Pointe Homes
- Stone Creek By Highland Homes
- Stone Creek By Pacesetter Homes Texas
- Stone River By Bloomfield Homes
- Stoneridge By Taylor Morrison
- Stoney Creek By Beazer Homes
- Stoney Creek By Kindred Homes
- Stoney Creek By Partners In Building Dallas/Ft
- Stoney Creek By Village Builders
- Stuart Ridge By D.R. Horton
- Sunset Crossing By Gehan Homes
- Sutton Fields By M/I Homes
- Sutton Fields Classic By Lennar
- Sycamore Landing By Legend Homes
- Talon Hillsfort By Graham Hart Home Builder
- Tavolo Park By Gehan Homes
- Tavolo Park By Shaddock Homes
- Tavolo Park Classics By David Weekley Homes
- Tavolo Park Cottages By David Weekley Homes
- Tavolo Park: 50ft. Lots By Highland Homes
- Tavolo Park: 60ft. Lots By Highland Homes
- Tenison Village By Ashton Woods
- Tenison Village By Pulte Homes
- Terrace Oaks By Graham Hart Home Builder
- Terracina By Bloomfield Homes
- The Enclave At Oak Grove By Meritage Homes
- The Enclave By GFO Home
- The Grove Frisco - 40s By American Legend Homes
- The Grove Frisco By CB JENI Homes
- The Landing At Providence Village By Impression Homes
- The Parks At Wilson Creek 40' By Perry Homes
- The Parks At Wilson Creek 60' By Perry Homes
- The Parks At Wilson Creek By David Weekley Homes
- The Parks At Wilson Creek: 40ft. Lots By Highland Homes
- The Parks At Wilson Creek: 50ft. Lots By Highland Homes
- The Pinnacle At Craig Ranch By Drees Custom Homes
- The Preserve At Stoney Creek By Drees Custom Homes
- The Quarry At Stoneridge By Meritage Homes
- The Reserve At Chapel Hill By David Weekley Homes
- The Residences At Cottage Hill By Olivia Clarke Homes
- The Resort On Eagle Mt. Lake By Our Country Homes
- The Retreat At Harvest 40s By Taylor Morrison
- The Retreat At Harvest By David Weekley Homes
- The Ridge At Northlake 50s By Taylor Morrison
- The Ridge At Northlake 60s By Taylor Morrison
- The Ridge At Northlake 70s By Taylor Morrison
- The Ridge At Northlake By Highland Homes
- The Ridge By Coventry Homes
- The Station By Ashton Woods
- The Tribute - Westbury 41s By American Legend Homes
- The Tribute - Westbury 50s By American Legend Homes
- The Tribute 40' By Perry Homes
- The Tribute 50' By BRITTON HOMES
- The Tribute 60' By BRITTON HOMES
- The Woods At Lindsey Place By D.R. Horton
- Thornbridge North By Our Country Homes
- Timber Creek 60's By Drees Custom Homes
- Timberbrook By Bloomfield Homes
- Toll Brothers At Harvest - Elite Collection By Toll Brothers
- Toll Brothers At Lexington By Toll Brothers
- Town Lake At Flower Mound By Toll Brothers
- Town Park By Pacesetter Homes Texas
- Townsend Green By Centex Homes
- Trails Of Elizabeth Creek By D.R. Horton
- Trailwind By D.R. Horton
- Trailwood 50' & 60' Homesites By Coventry Homes
- Trailwood 60' By Drees Custom Homes
- Trailwood By Drees Custom Homes
- Travis Ranch By Centex Homes
- Travis Ranch Marina By D.R. Horton
- Trinity Crossing - Cottage Collection By Lennar
- Trinity Falls 40' By Coventry Homes
- Trinity Falls 45' By Perry Homes
- Trinity Falls 50' By Coventry Homes
- Trinity Falls 50' By Perry Homes
- Trinity Falls 60' By Drees Custom Homes
- Trinity Falls 60' By Perry Homes
- Trinity Falls 70 By Drees Custom Homes
- Trinity Falls Townhomes: The Patios By Highland Homes
- Trinity Falls Townhomes: The Villas By Highland Homes
- Trinity Falls: 40ft. Lots By Highland Homes
- Trinity Falls: 50ft. Lots By Highland Homes
- Trinity Falls: 70ft. Lots By Highland Homes
- Trinity Falls: Artisan Series - 40' Lots By Highland Homes
- Trinity Falls: Artisan Series - 50' Lots By Highland Homes
- Trinity Parks By Beazer Homes
- Trinity West By Lennar
- Triple Diamond Ranch By Bloomfield Homes
- Union Park - 60s By American Legend Homes
- Union Park By Beazer Homes
- Union Park By Bloomfield Homes
- Union Park By Coventry Homes
- Union Park By D.R. Horton
- Union Park By Drees Custom Homes
- Union Park: 60ft. Lots By Highland Homes
- Union Park: Artisan Series - 50ft. Lots By Highland Homes
- University Place By Lennar
- Valencia On The Lake By D.R. Horton
- Valencia On The Lake By Tri Pointe Homes
- Valor Farms By D.R. Horton
- Van Buren Estates By Terrata Homes
- Ventana 50' By Perry Homes
- Ventana 60' By Perry Homes
- Ventana By Meritage Homes
- Ventana By Tri Pointe Homes
- Verandah By Centex Homes
- Verandah By D.R. Horton
- Verandah By Lennar
- Verandah By M/I Homes
- Vickery By Landon Homes
- Villages At Edgecliff By Starlight Homes
- Villages Of Hurricane Creek By Mattamy Homes
- Villas At Aria By Gehan Homes
- Villas At Chaparral By D.R. Horton
- Villas At Legacy West Premium By BRITTON HOMES
- Villas At Southgate - PH II By CB JENI Homes
- Villas At The Station By K. Hovnanian® Homes
- Villas Of Prestonwood By Beazer Homes
- Vintage Place By Grand Homes
- Viridian - 65' By Drees Custom Homes
- Viridian - 75' By Drees Custom Homes
- Viridian - Elements By Drees Custom Homes
- Viridian By CB JENI Homes
- Vista Del Lago By CB JENI Homes
- Vista West By LGI Homes
- Wade Settlement Townhomes By Mattamy Homes
- Walsh 55' By Perry Homes
- Walsh Classic By David Weekley Homes
- Walsh Cottage By David Weekley Homes
- Waterbrook 50' By Village Builders
- Waterbrook By Coventry Homes
- Waterbrook By Gehan Homes
- Watersbend By Bloomfield Homes
- Waterscape By Impression Homes
- Waterscape By Tri Pointe Homes
- Waterscape: 40ft. Lots By Highland Homes
- Waterscape: 50ft. Lots By Highland Homes
- Wellington Farms By D.R. Horton
- Wellspring Estates By Grand Homes
- West Crossing By Bloomfield Homes
- Wildcat Ranch By Beazer Homes
- Wildcat Ranch By D.R. Horton
- Wildflower - Brookstone Collection By Lennar
- Wildflower - Lonestar Collection By Lennar
- Wildflower Ranch - Elite Collection By Toll Brothers
- Wildflower Ranch - Select Collection By Toll Brothers
- Wildflower Ranch By Beazer Homes
- Wildflower Ranch By Bloomfield Homes
- Wildflower Ranch By Gehan Homes
- Wildflower Ranch By Highland Homes
- Wildridge - 50s By American Legend Homes
- Wildridge - 60s By American Legend Homes
- Wildridge 70' Homesites By Coventry Homes
- Wildridge By Pulte Homes
- Wildridge: 70ft. Lots By Highland Homes
- Wildridge: Artisan Series - 50ft. Lots By Highland Homes
- Wildridge: Artisan Series - 60ft Lots By Highland Homes
- Williamsburg By D.R. Horton
- Willow Wood By Bloomfield Homes
- Wilmeth Ridge By Grand Homes
- Wilson Creek Meadows 50s By Taylor Morrison
- Wilson Creek Meadows 60s By Taylor Morrison
- Wilson Creek Meadows By Pulte Homes
- Winchester Crossing By D.R. Horton
- Windhaven Crossing By Mattamy Homes
- Windsong Ranch - 50s By American Legend Homes
- Windsong Ranch - 61s By American Legend Homes
- Windsong Ranch - 76s By American Legend Homes
- Windsong Ranch - Creekside And The Enclave By Shaddock Homes
- Windsong Ranch - The Summit By Shaddock Homes
- Windsong Ranch 61' Series By Southgate Homes
- Windsong Ranch 71' Series By Southgate Homes
- Windsong Ranch 86 By Belclaire Homes
- Windsong Ranch By Drees Custom Homes
- Windsong Ranch By Highland Homes
- Windsong Ranch By Normandy Homes
- Windsong Ranch Huntington By Huntington Homes
- Winn Ridge By Centex Homes
- Winn Ridge By Pulte Homes
- Winn Ridge II By KB Home
- Winn Ridge III By KB Home
- Wolf Creek Farms - Premier Series By Meritage Homes
- Wolf Creek Farms - Signature Series By Meritage Homes
- Woodcreek By Beazer Homes
- Woodcreek By Bloomfield Homes
- Woodcreek By Lennar
- Woodcreek By Pulte Homes
- Woodcreek By Tri Pointe Homes
- Woodland Creek By Pacesetter Homes Texas
- Woodland Creek By UnionMain Homes
- Woodland Springs By Antares Homes
- Woodland Springs By Impression Homes
- Woodmere By M/I Homes
- Wyndham Ridge By Meritage Homes
Sort by:
- Price High to Low
- Price Low to High
- Newest first
- Oldest first
- Bedrooms High to Low
- Bedrooms Low to high
- Bathrooms High to Low
- Bathrooms Low to high
- Sort by:
1
ArrowBrooke by Bloomfield Homes, Aubrey
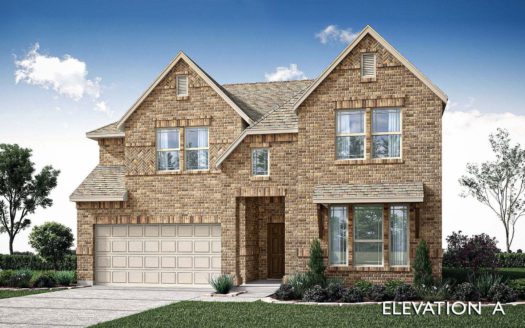
Ready To Build
Violet III
582,990
The Classic Series Violet III floor plan is a two-story home with four bedrooms and three bathrooms. Features of th [more]
The Classic Series Violet III floor plan is a two-story home with four bedrooms and three bathrooms. Features of th [more]
Cat Nguyen
1
ArrowBrooke by Bloomfield Homes, Aubrey
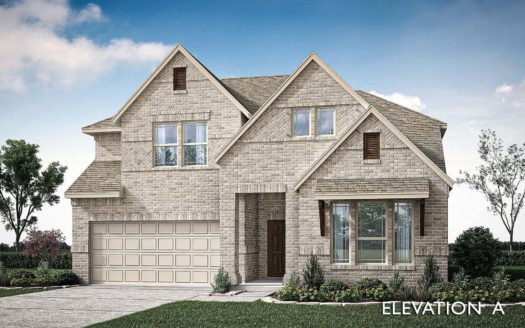
Ready To Build
Violet II
570,990
The Classic Series Violet II floor plan is a two-story home with three bedrooms and two bathrooms. Features of this [more]
The Classic Series Violet II floor plan is a two-story home with three bedrooms and two bathrooms. Features of this [more]
Cat Nguyen
1
ArrowBrooke by Bloomfield Homes, Aubrey
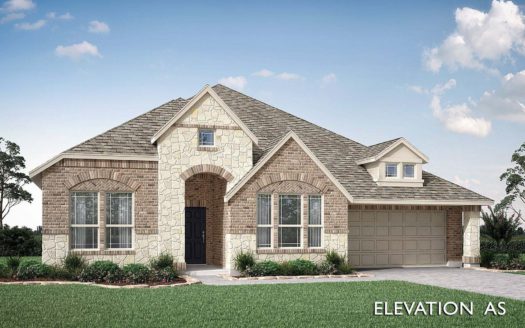
Ready To Build
Caraway
569,990
CARAWAY | Classic Series A one-story home featuring 3 Bedrooms, 2.5 baths, and a dining area. Other configurations [more]
CARAWAY | Classic Series A one-story home featuring 3 Bedrooms, 2.5 baths, and a dining area. Other configurations [more]
Cat Nguyen
1
ArrowBrooke by Bloomfield Homes, Aubrey

Ready To Build
Violet
560,990
The Classic Series Violet floor plan is a two-story home with three bedrooms and two bathrooms. Features of this pl [more]
The Classic Series Violet floor plan is a two-story home with three bedrooms and two bathrooms. Features of this pl [more]
Cat Nguyen
1
ArrowBrooke by Bloomfield Homes, Aubrey
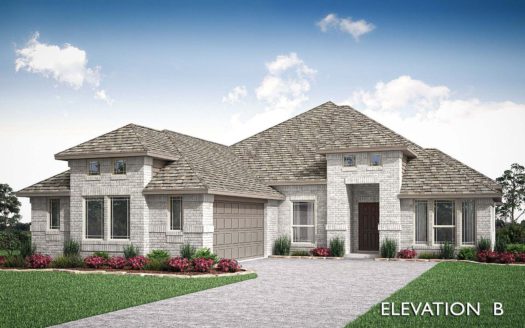
Ready To Build
Rockcress
535,990
The Classic Series Rockcress floor plan is a one-story home with 3 bedrooms and 2 and a half bathrooms. Features of [more]
The Classic Series Rockcress floor plan is a one-story home with 3 bedrooms and 2 and a half bathrooms. Features of [more]
Cat Nguyen
1
ArrowBrooke by Bloomfield Homes, Aubrey
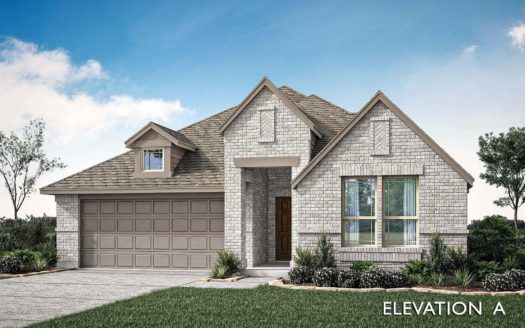
Ready To Build
Jasmine
509,990
The Classic Series Jasmine floor plan is a single-story home with four bedrooms and two bathrooms. Features of this [more]
The Classic Series Jasmine floor plan is a single-story home with four bedrooms and two bathrooms. Features of this [more]
Cat Nguyen
1
Harvest: Townside by Highland Homes, Northlake
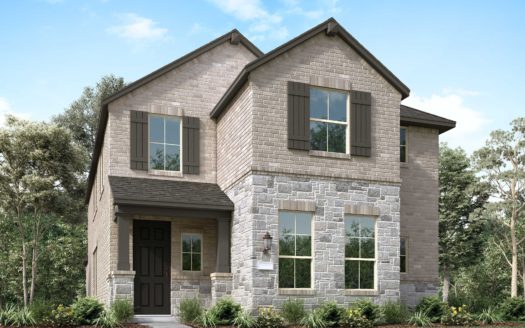
Now Building
Plan Belmont
567,959
Plan Belmont (2454 sq. ft.) is a 2-story home with 4 bedrooms, 3 bathrooms and 2-car garage. Features include livin [more]
Plan Belmont (2454 sq. ft.) is a 2-story home with 4 bedrooms, 3 bathrooms and 2-car garage. Features include livin [more]
Cat Nguyen
1
Harvest: Townside by Highland Homes, Northlake
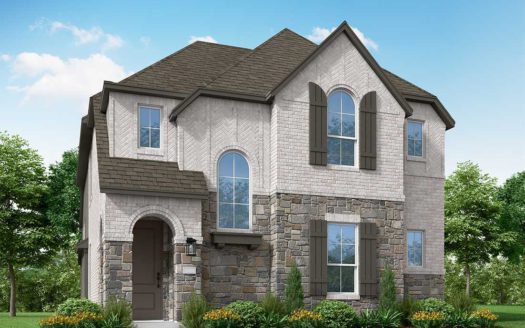
Now Building
Plan Lynnwood
571,175
Plan Lynnwood (2273 sq. ft.) is a 2-story home with 4 bedrooms, 3 bathrooms and 2-car garage. Features include livi [more]
Plan Lynnwood (2273 sq. ft.) is a 2-story home with 4 bedrooms, 3 bathrooms and 2-car garage. Features include livi [more]
Cat Nguyen
1
Harvest: Townside by Highland Homes, Northlake
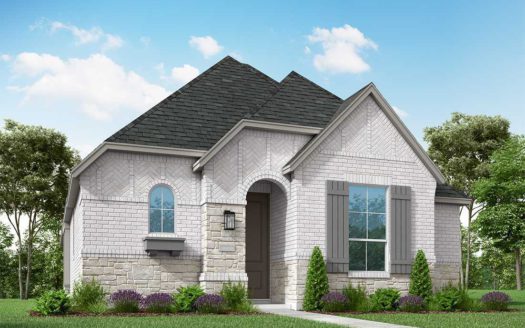
Now Building
Plan Greyton
497,690
Plan Greyton (1632 sq. ft.) is a 1-story home with 3 bedrooms, 2 bathrooms and 2-car garage. Features include livin [more]
Plan Greyton (1632 sq. ft.) is a 1-story home with 3 bedrooms, 2 bathrooms and 2-car garage. Features include livin [more]
Cat Nguyen
1
Harvest: Meadows by Highland Homes, Northlake
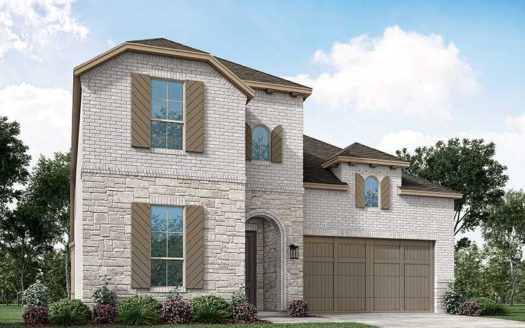
Now Building
Plan Cambridge
647,133
Plan Cambridge (2980 sq. ft.) is a 2-story home with 4 bedrooms, 4 bathrooms and 2-car garage. Features include din [more]
Plan Cambridge (2980 sq. ft.) is a 2-story home with 4 bedrooms, 4 bathrooms and 2-car garage. Features include din [more]
Cat Nguyen
1
Harvest: 60ft. lots by Highland Homes, Northlake
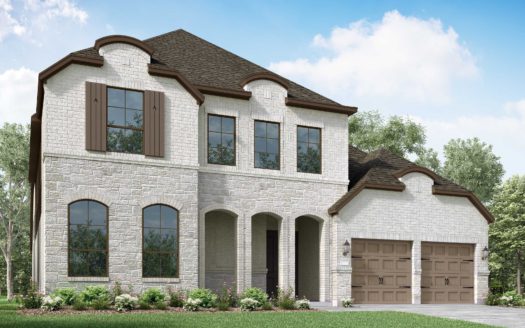
Move In Ready
Plan 224
1,017,994
Plan 224 (4359 sq. ft.) is a 2-story home with 6 bedrooms, 6 bathrooms and 3-car garage. Features include dining ro [more]
Plan 224 (4359 sq. ft.) is a 2-story home with 6 bedrooms, 6 bathrooms and 3-car garage. Features include dining ro [more]
Cat Nguyen
1
Harvest: 60ft. lots by Highland Homes, Northlake
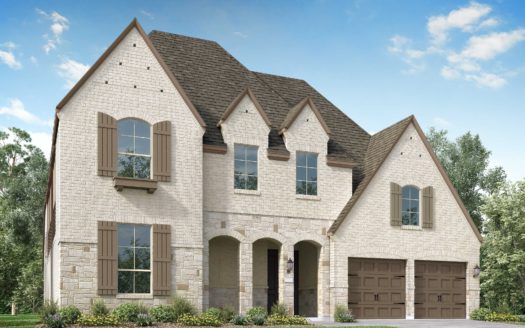
Now Building
Plan 224
914,373
Plan 224 (4048 sq. ft.) is a 2-story home with 4 bedrooms, 4 bathrooms and 3-car garage. Features include dining ro [more]
Plan 224 (4048 sq. ft.) is a 2-story home with 4 bedrooms, 4 bathrooms and 3-car garage. Features include dining ro [more]
Cat Nguyen
Contact Us
Use the form below to contact us!

