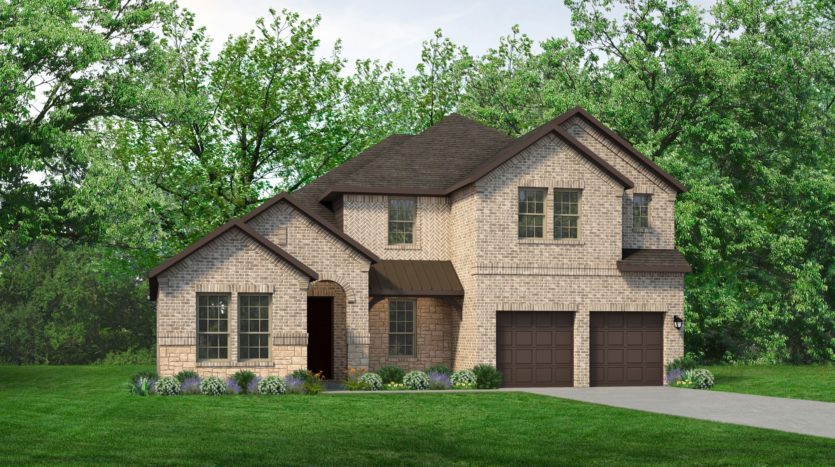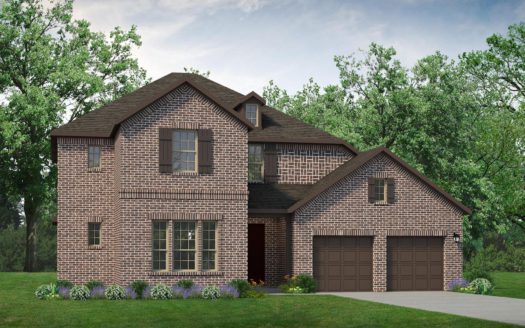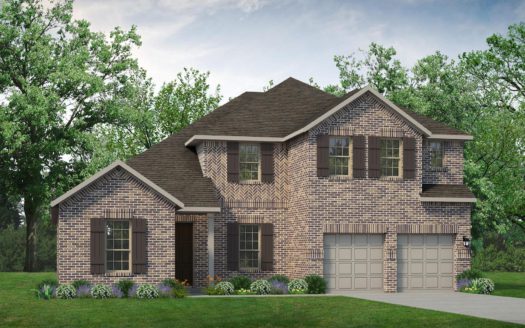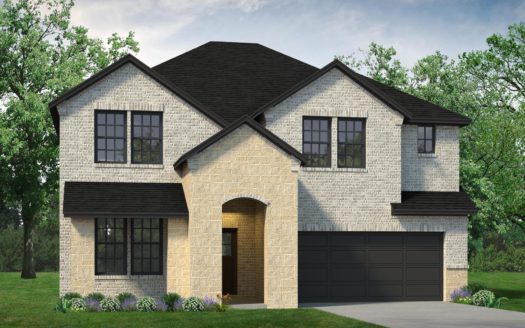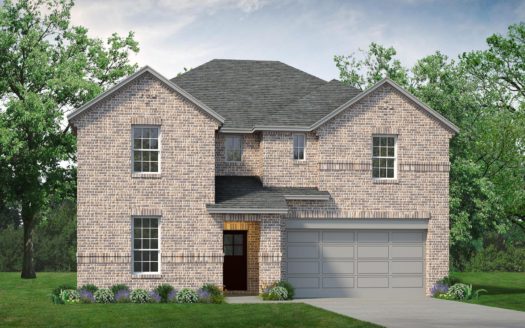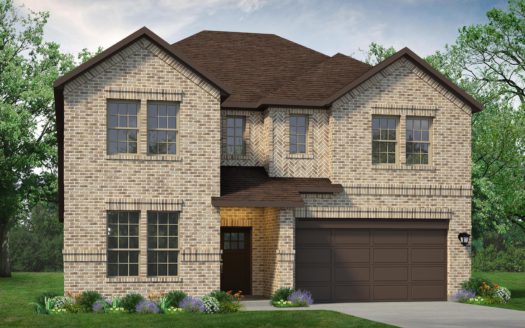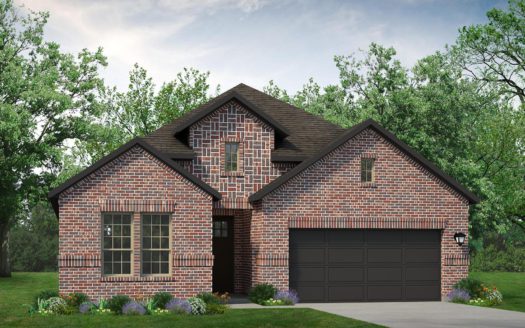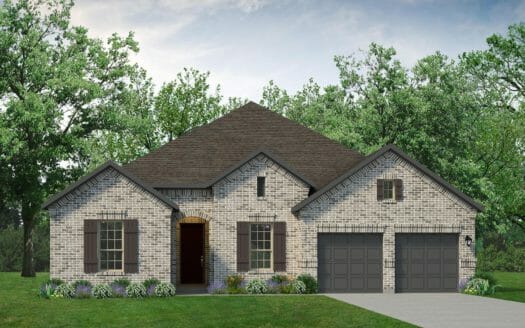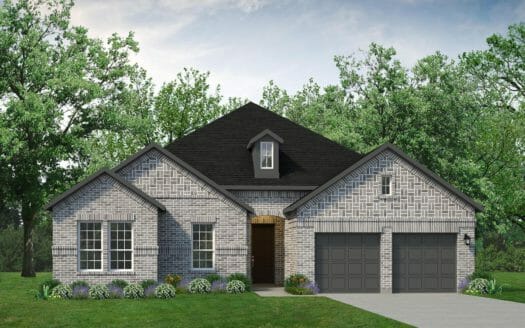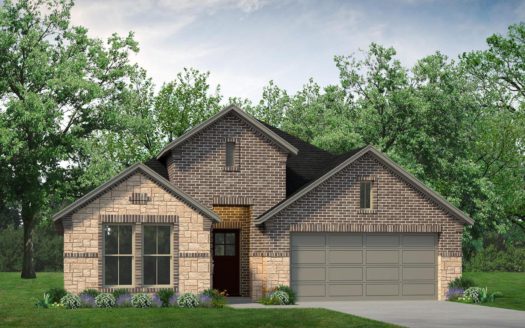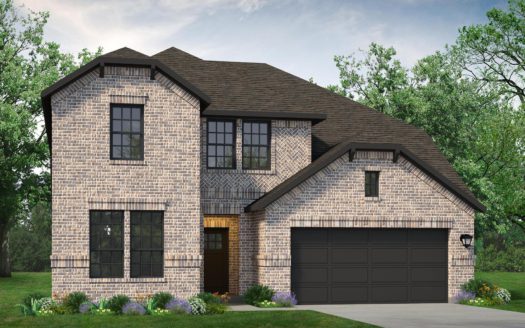Whitney
$ 689,000 4 Bedroooms 3 Baths 3448 sqft
add to favorites
The Whitney’s cozy front porch opens to an elongated foyer with a marvelous study at the front of this new UnionMain Home. Located near the formal dining space, the open kitchen and living area features an expansive island, an Energy Star stainless steel appliance package, and an oversized walk-in pantry. Tucked away just past the staircase is a long, private hallway that extends towards the primary suite with backyard views. The primary bedroom is complete with a double vanity, enclosed commode, and generously sized walk-in closet. Upstairs, a large game room, two full bedrooms with walk-in closets, and a full bath with an optional media room.
Builder:
Other Plans in the Neighborhood
Information on our site is deemed liable, but not guaranteed and should be independently verified. Status and prices can be changed at any time. Please contact us directly for updated pricing, status updates, and accurate details on each property. The images shown are a representation of the plan. You agree to all these terms by using this site. All images are owned by each Builder.
Copyright © 2023 North Texas Real Estate Information Systems. All Rights Reserved.


