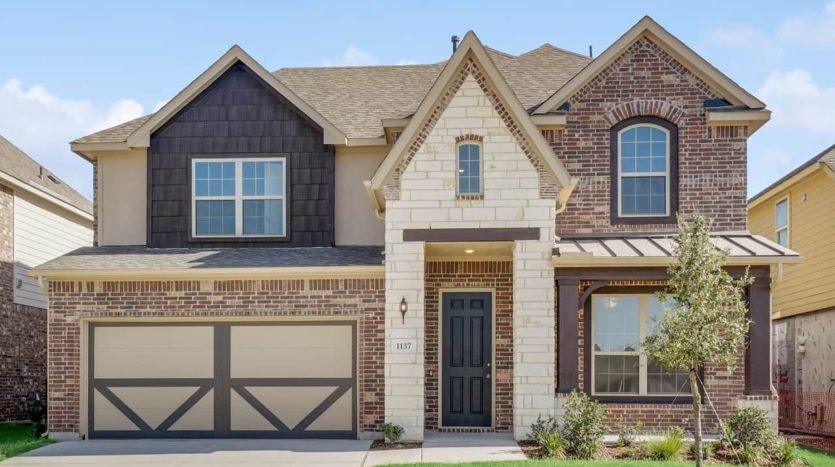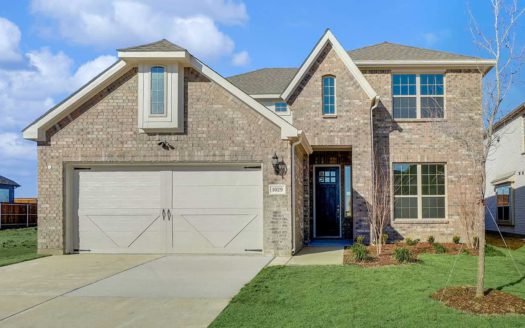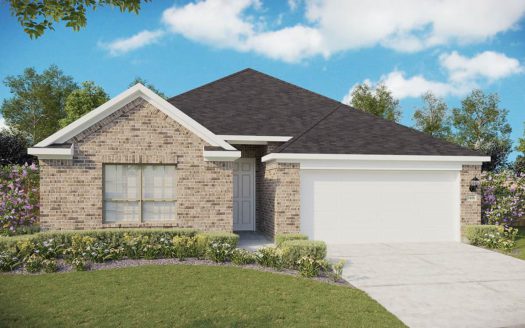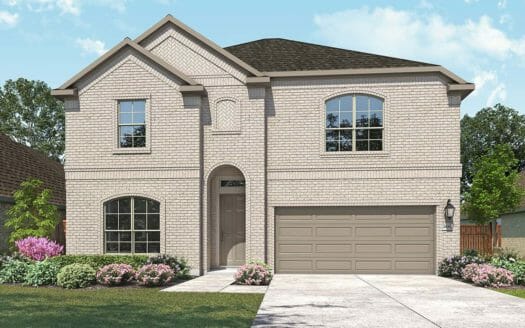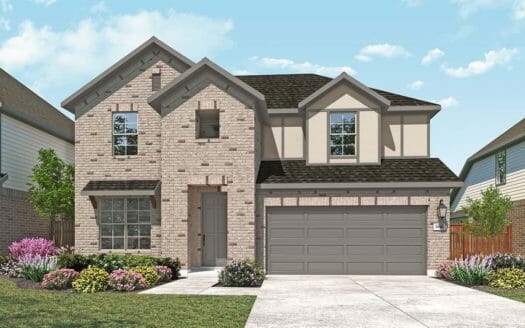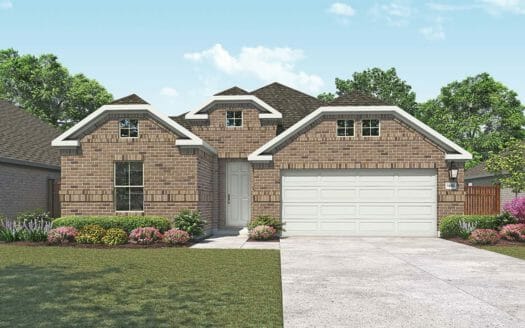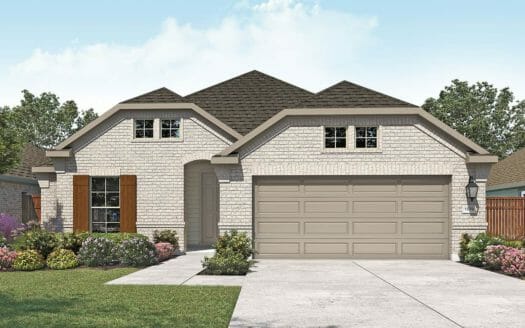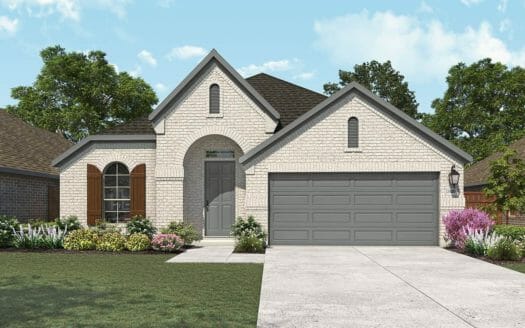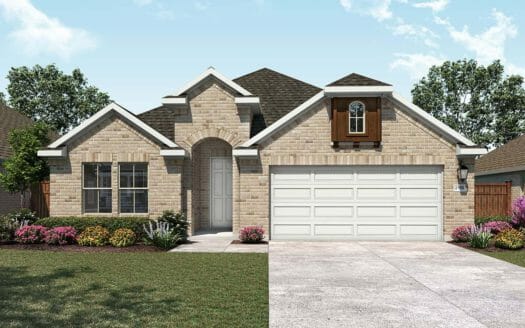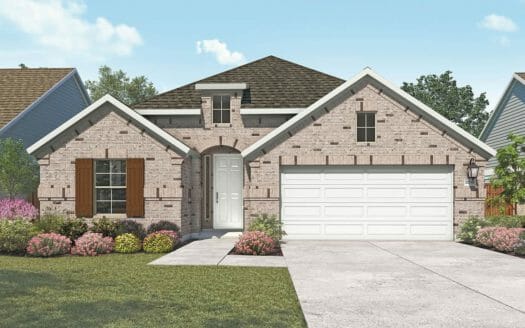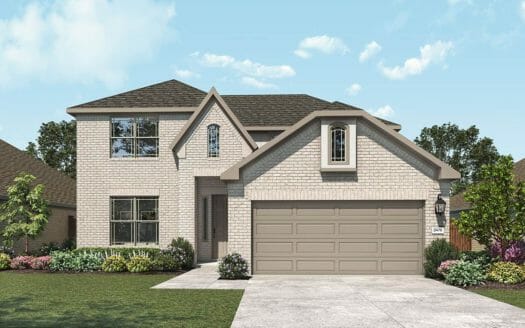Premier Series – Rosewood
$ 564,990 5 Bedroooms 3 Baths 3064 sqft
add to favorites
Structural Options: Open Concept | 2-Story Family Room | 5th Bedroom with 3rd Bath | Fireplace | Covered Patio | Premium Lot. Decorator Options: Stainless Steel Gas Appliances | 42″ Upper Cabinets | Granite Countertops in Kitchen | Upgraded Wood Flooring | and much more.
Builder:
Other Plans in the Neighborhood
Information on our site is deemed liable, but not guaranteed and should be independently verified. Status and prices can be changed at any time. Please contact us directly for updated pricing, status updates, and accurate details on each property. The images shown are a representation of the plan. You agree to all these terms by using this site. All images are owned by each Builder.
Copyright © 2023 North Texas Real Estate Information Systems. All Rights Reserved.


