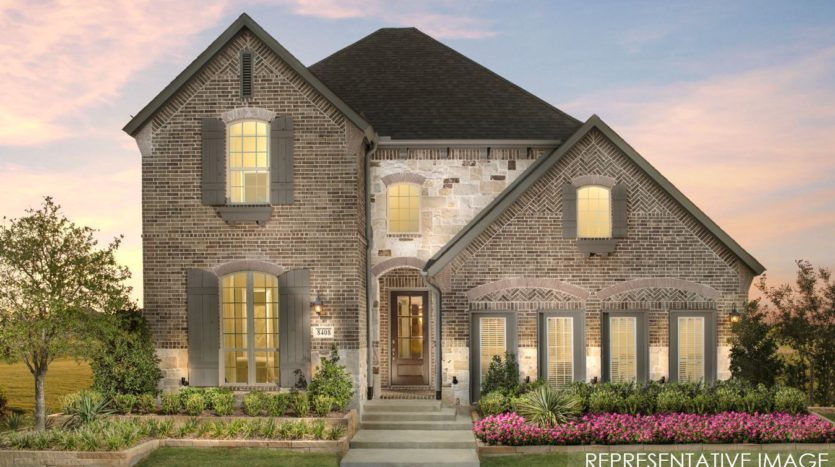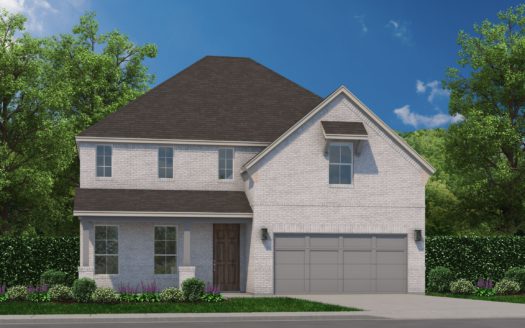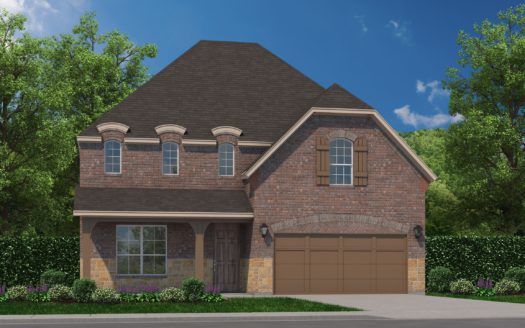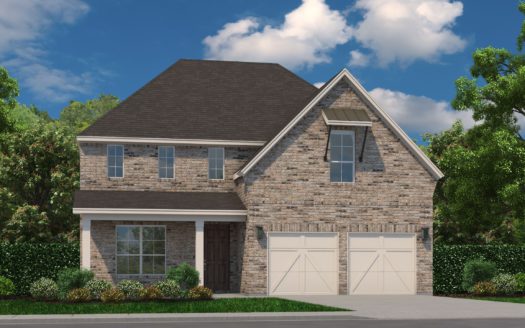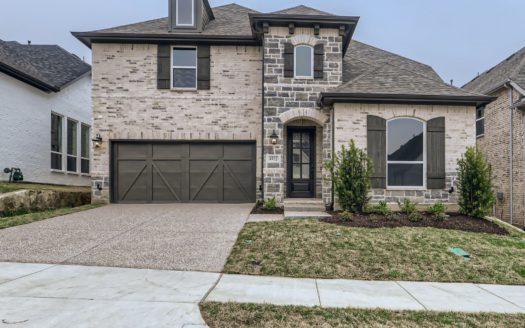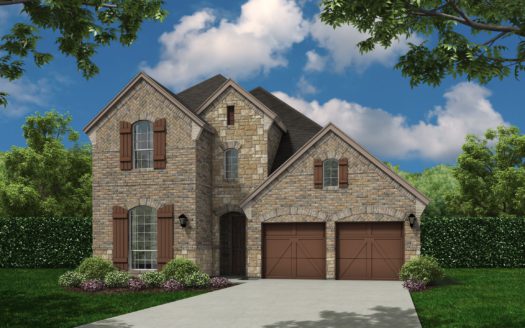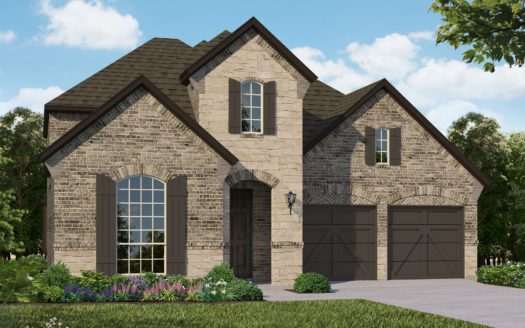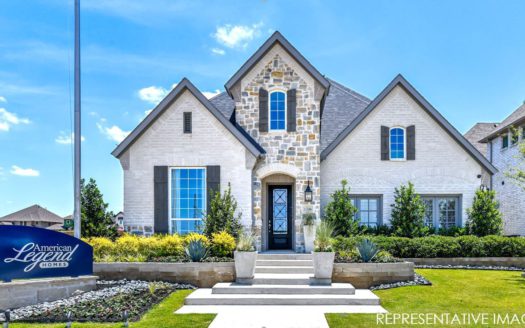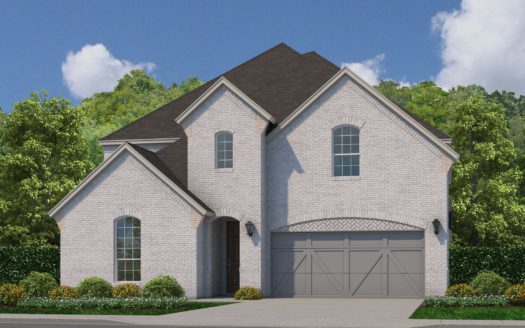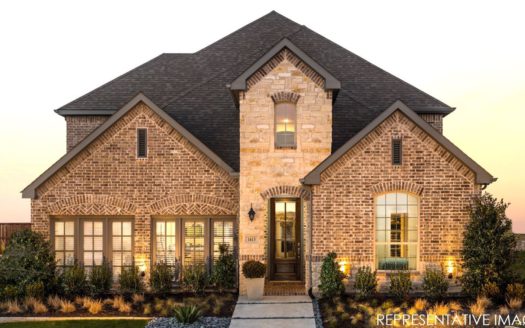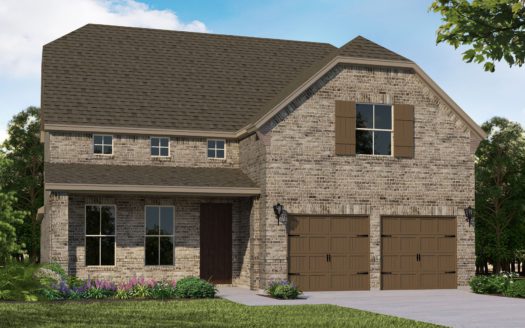Plan 1163
$ 772,990 4 Bedroooms 4 Baths 3225 sqft
add to favorites
Ideal 2 story home complete with everything your family needs! When you enter through the front door, you are met with a guest suite, a home office, a powder bath, the laundry room and the 2-car garage. After passing the gorgeous curved staircase, you will see the well-designed entertaining space. An incredible chef’s kitchen is the centerpiece of it all with numerous cabinets, large island and walk-in pantry. Also included in this space is a corner fireplace, casual dining and formal dining, as well as a covered outdoor living area. The main bedroom has an elegant vaulted ceiling and en-suite bath complete with dual vanities, separate tub and shower and enormous closet. A game room, 2 secondary bedrooms and 2 full bathrooms are located on the second floor. There are additional options available to make this home truly built for the way you live.
Builder:
Other Plans in the Neighborhood
Information on our site is deemed liable, but not guaranteed and should be independently verified. Status and prices can be changed at any time. Please contact us directly for updated pricing, status updates, and accurate details on each property. The images shown are a representation of the plan. You agree to all these terms by using this site. All images are owned by each Builder.
Copyright © 2023 North Texas Real Estate Information Systems. All Rights Reserved.


