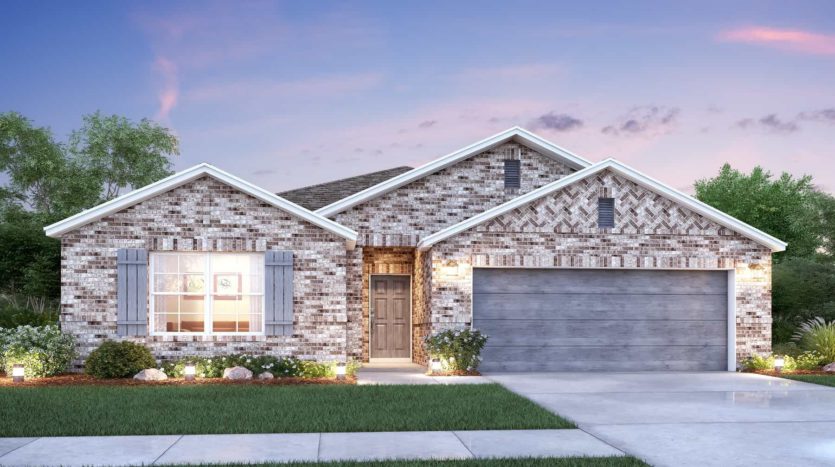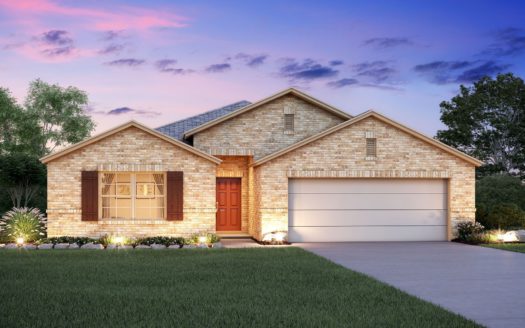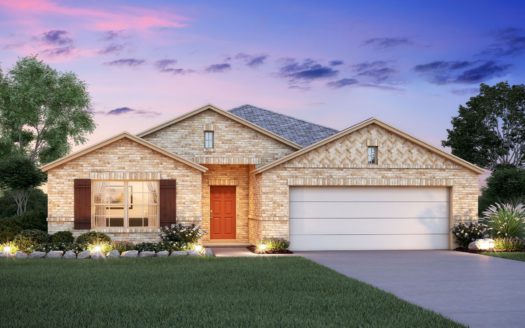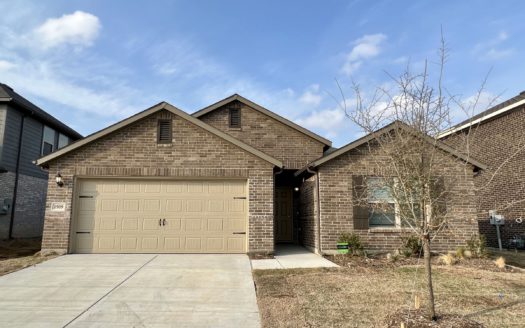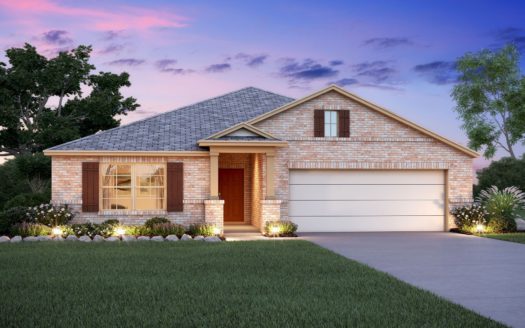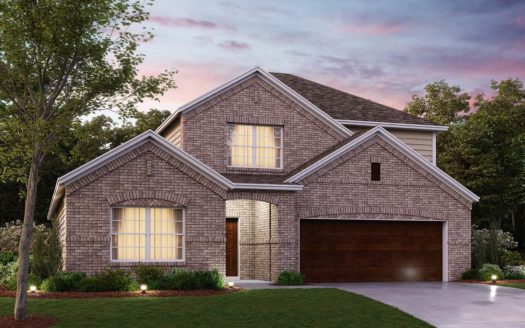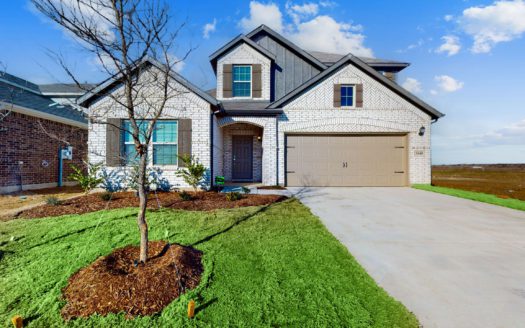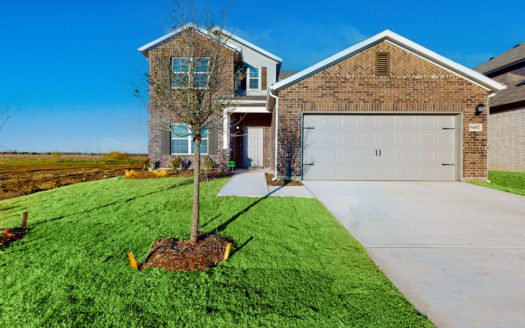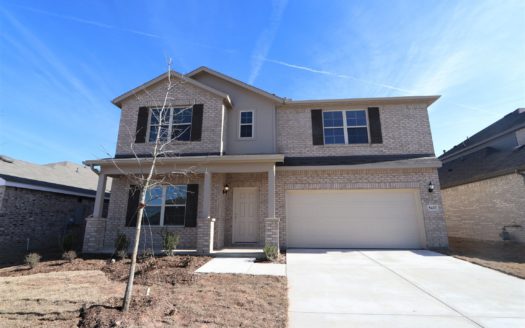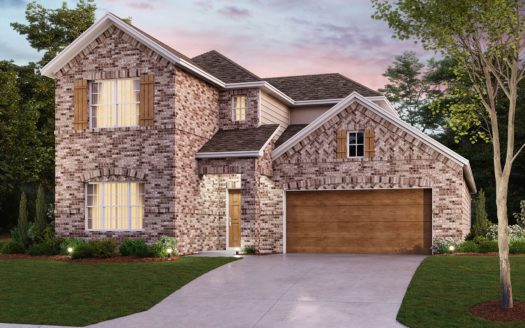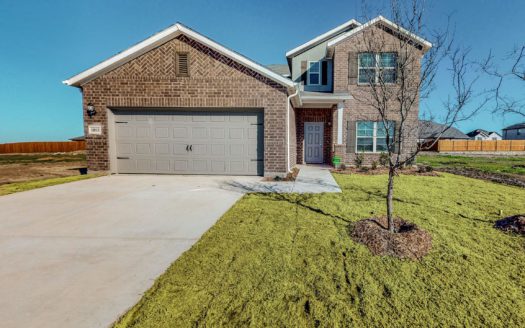Moscoso
$ 311,990 3 Bedroooms 2 Baths 1899 sqft
add to favorites
Welcome to the Moscoso floorplan, one of our all new Smart Series homes. This is a single story home that features 3 bedrooms, 2 bathrooms, and an efficiently designed 1,899-1,931 square feet of functional living space to meet your family’s needs.
Builder:
Other Plans in the Neighborhood
Information on our site is deemed liable, but not guaranteed and should be independently verified. Status and prices can be changed at any time. Please contact us directly for updated pricing, status updates, and accurate details on each property. The images shown are a representation of the plan. You agree to all these terms by using this site. All images are owned by each Builder.
Copyright © 2023 North Texas Real Estate Information Systems. All Rights Reserved.


