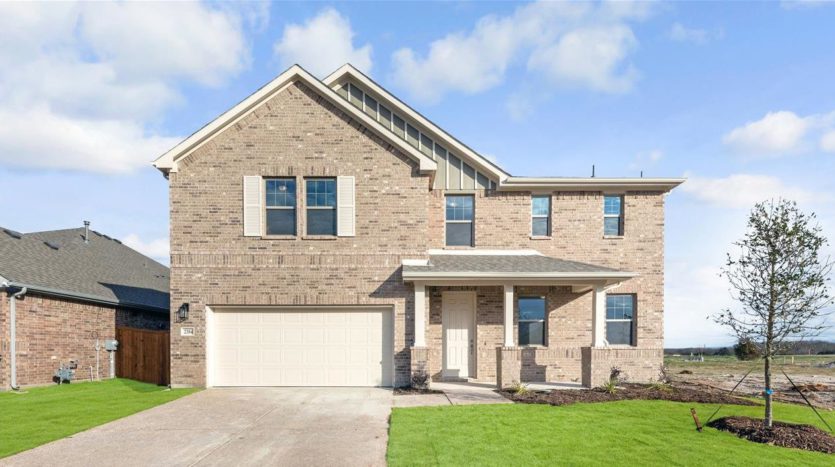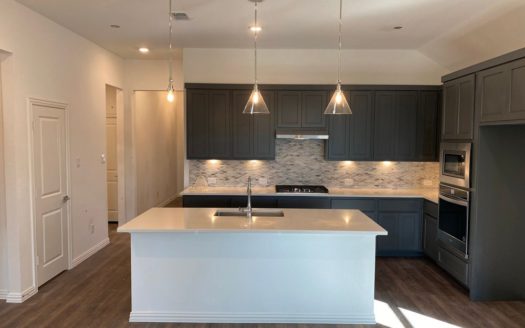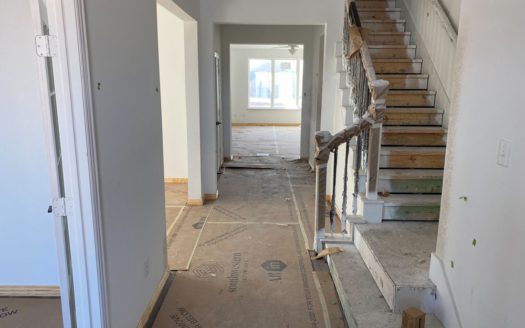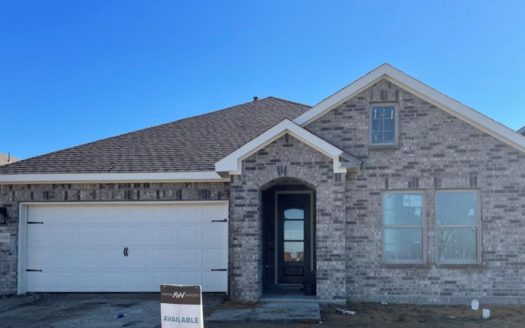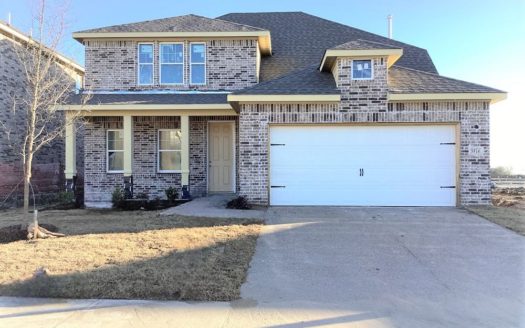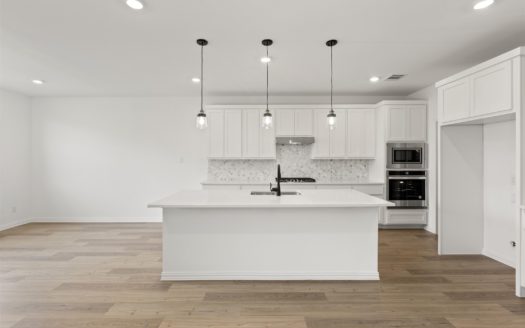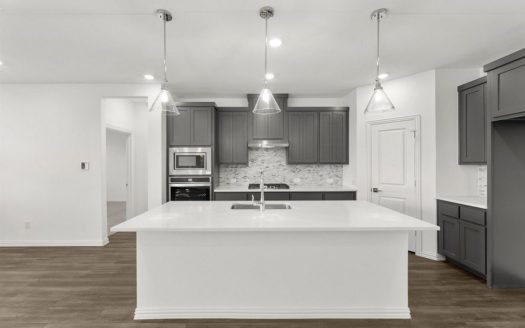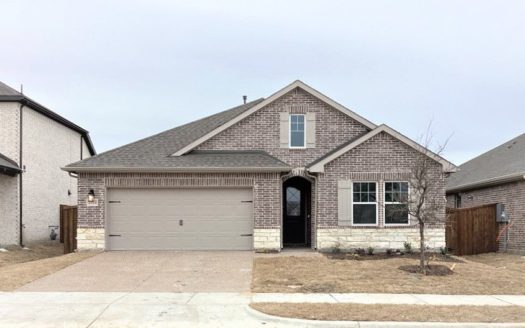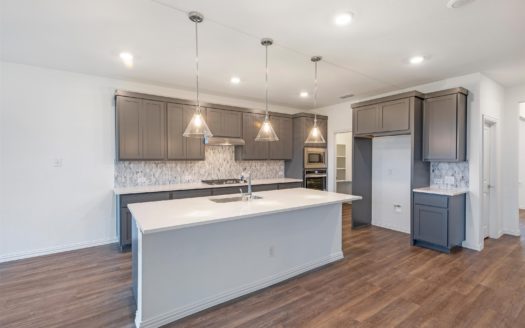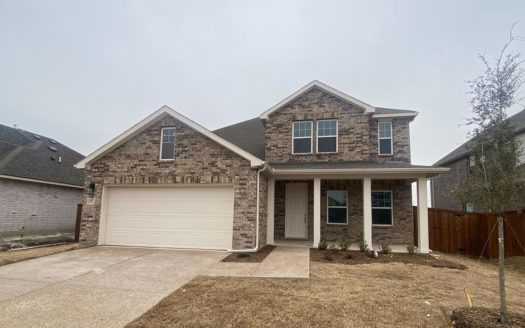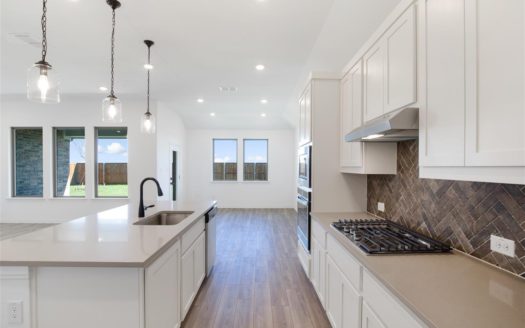Martin
$ 540,990 4 Bedroooms 3 Baths 3237 sqft
add to favorites
New home plan by Ashton Woods opens to a spacious foyer and flex room which may be upgraded to feature a fifth bedroom with full bath; essentially an ideal guest suite or home office! An expansive, open kitchen-living-dining space takes center stage within this heart of this new home with optional fireplace. Generous solid surface countertop space, 42 inch cabinetry and a walk-in story pantry ensure there is enough space for all items the family chef requires. Primary-on-main with double-door bath entry features a generous ceramic shower with glass enclosure, ceramic tile flooring, linen closet, Moen faucets and ample walk-in closet. An alternate primary bath layout available upon request features a luxurious garden tub. The covered patio separates the dining area from the primary suite. A storage closet is brilliantly placed beneath the stairs to maximize storage space. Upstairs, three secondary bedrooms each with their own walk-in closet surround the great game room with additional storage space. Add a media room to maximize the space. Centrally located utility room with an additional closet is just steps from the 2-car garage. This new home plan by Ashton Woods is perfect for those who desire open living without having to sacrifice storage space.
Builder:
Other Plans in the Neighborhood
Information on our site is deemed liable, but not guaranteed and should be independently verified. Status and prices can be changed at any time. Please contact us directly for updated pricing, status updates, and accurate details on each property. The images shown are a representation of the plan. You agree to all these terms by using this site. All images are owned by each Builder.
Copyright © 2023 North Texas Real Estate Information Systems. All Rights Reserved.


