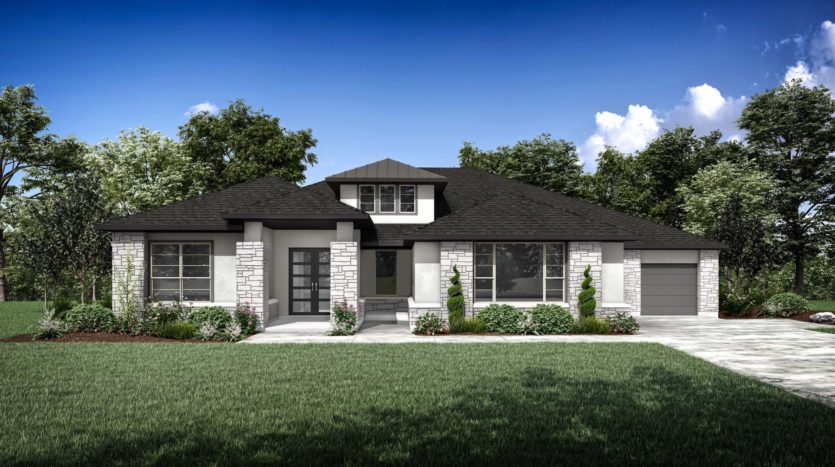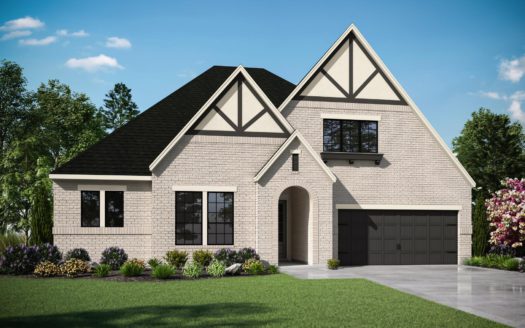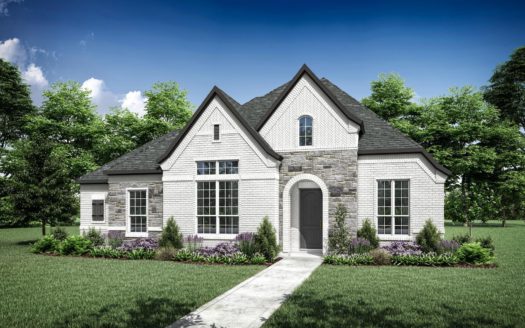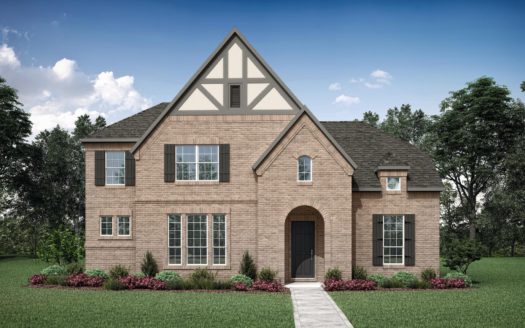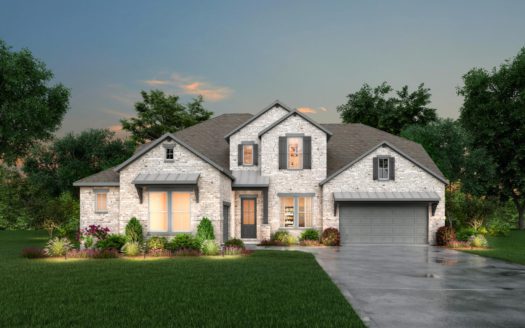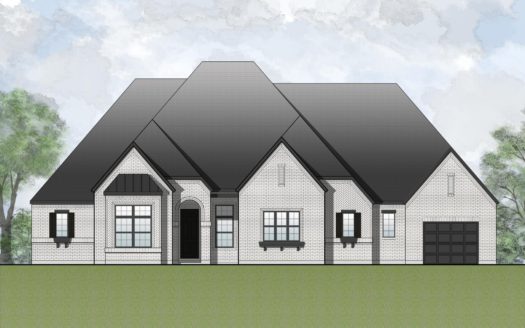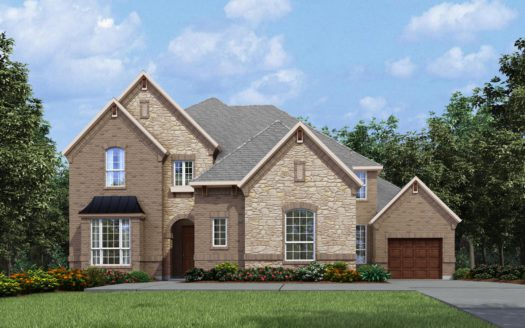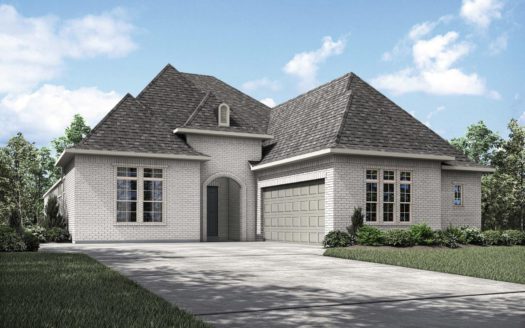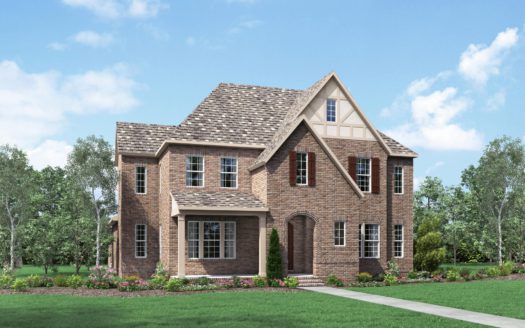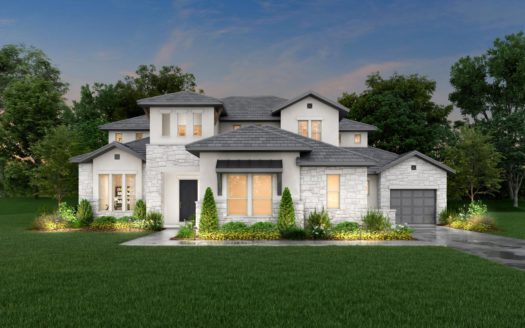LAUREN II
$ 943,900 4 Bedroooms 4 Baths 3235 sqft
add to favorites
The Lauren II comes with all the custom luxury features that elsewhere are considered options — and all on a single floor! With its open floor plan you can enter the formal dining room through elegant archways from both the hall and family room and enjoy the corner fireplace in the spacious family room from the couch, breakfast room table, or ample kitchen island. The kitchen is designed with the chef-in-all-of-us in mind from its efficient work triangle and walk-in pantry to the well-ordered planning area just off the family foyer. The gameroom, media room, and outdoor living area all lie off the breakfast room for your entertainment pleasure. Two comfortable bedrooms are accessed via the game room — one is a suite. On the other side of the home lies the study, a third bedroom suite, and the luxurious owner’s suite, complete with sitting area, resort-like bath, and voluminous walk-in closet.
Builder:
Other Plans in the Neighborhood
Information on our site is deemed liable, but not guaranteed and should be independently verified. Status and prices can be changed at any time. Please contact us directly for updated pricing, status updates, and accurate details on each property. The images shown are a representation of the plan. You agree to all these terms by using this site. All images are owned by each Builder.
Copyright © 2023 North Texas Real Estate Information Systems. All Rights Reserved.


