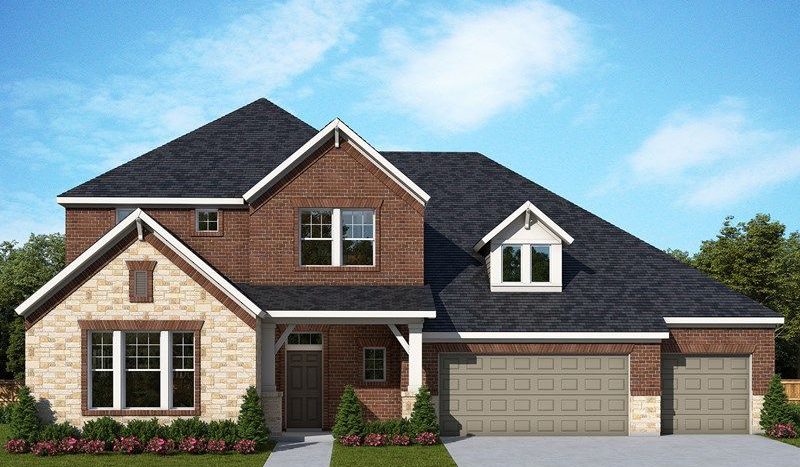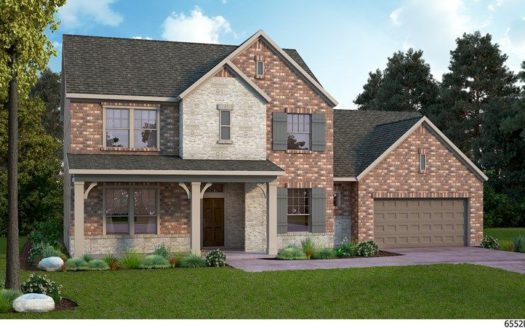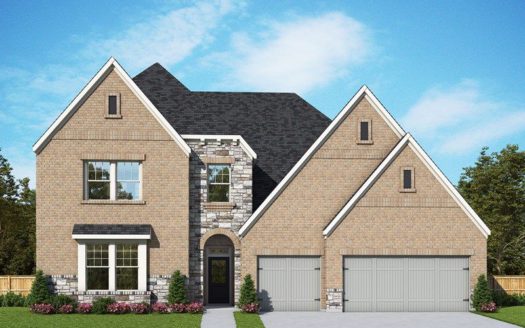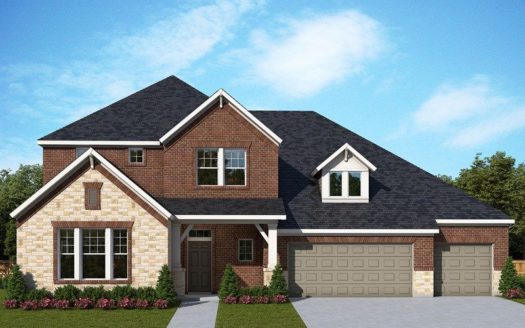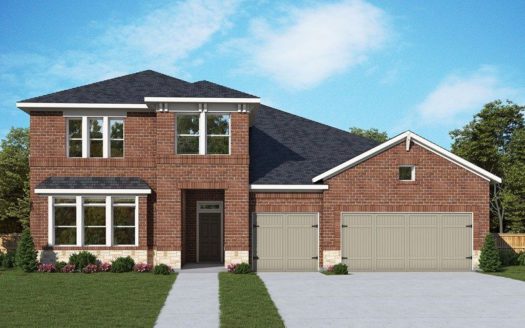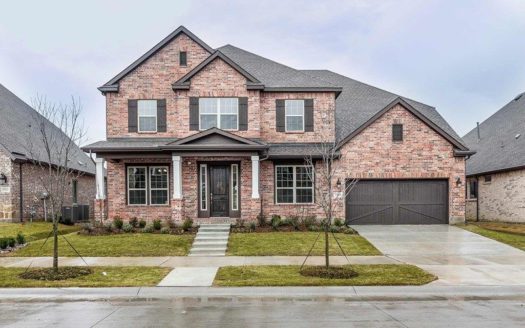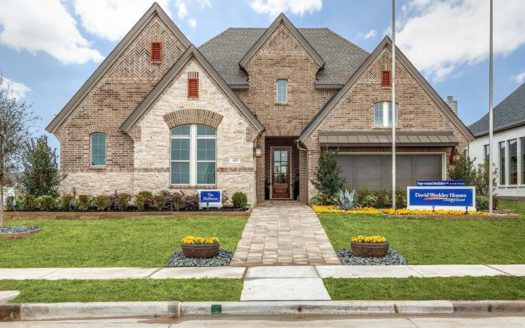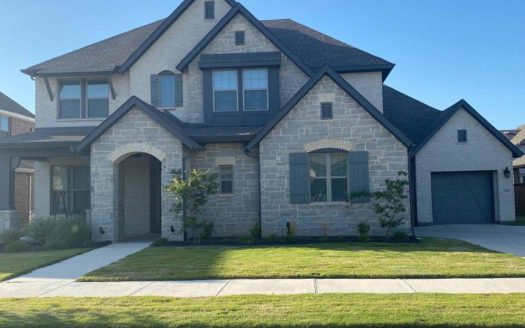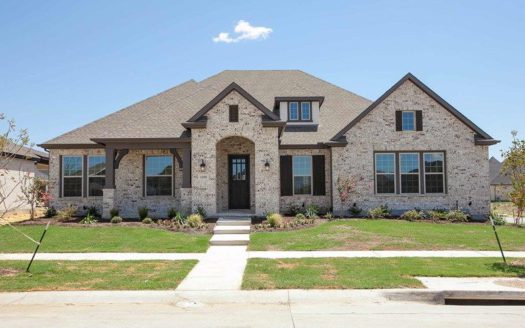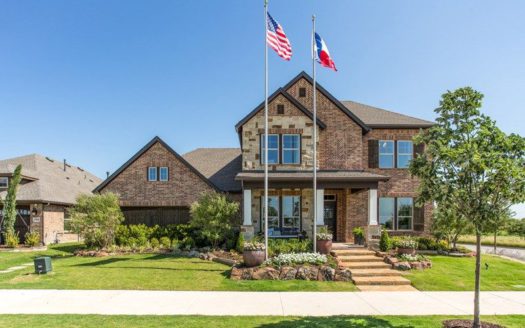Kelso
$ 694,990 4 Bedroooms 3 Baths 3639 sqft
add to favorites
Treat yourself to the timeless comforts and top-quality craftsmanship that make The Kelso floor plan by David Weekley Homes a stately living experience. Each member of your family will have a wonderful place to reflect their unique styles in the pair of spare bedrooms and private guest suite. The upstairs retreat and downstairs study offer spacious potential for the home office, student library, family movie theater, or inventive specialty rooms you’ve been dreaming of. Retire to the effortless elegance of the Owner’s Retreat, featuring a spa-inspired bathroom and a deluxe walk-in closet. The open floor plan provides expansive, sunlit areas to gather and create memories with those who matter most. Resident chefs will adore the gourmet kitchen’s culinary layout. Explore the covered porch, family foyer, and all the LifeDesign? advantages of this new home plan for the Harvest Orchard community in Argyle, Texas!
Builder:
Other Plans in the Neighborhood
Information on our site is deemed liable, but not guaranteed and should be independently verified. Status and prices can be changed at any time. Please contact us directly for updated pricing, status updates, and accurate details on each property. The images shown are a representation of the plan. You agree to all these terms by using this site. All images are owned by each Builder.
Copyright © 2023 North Texas Real Estate Information Systems. All Rights Reserved.


