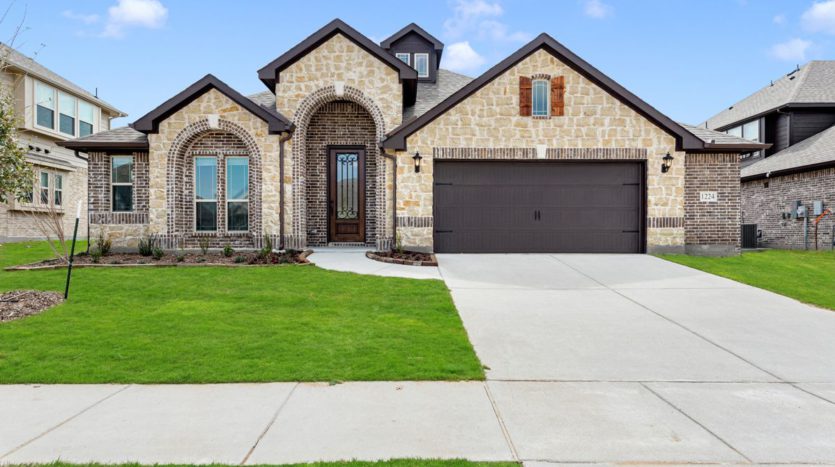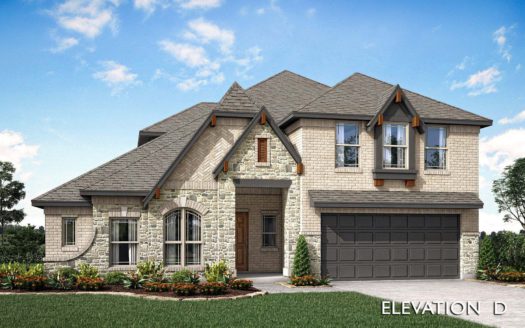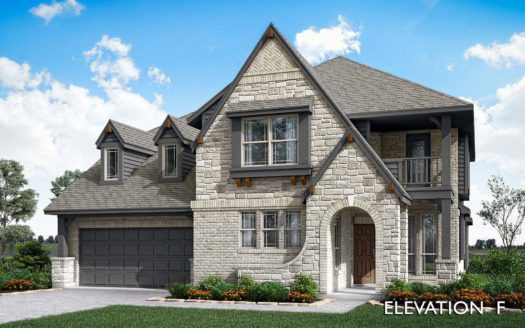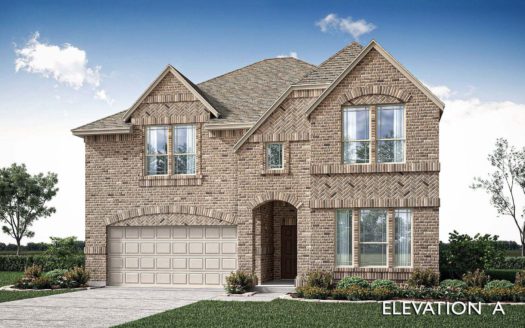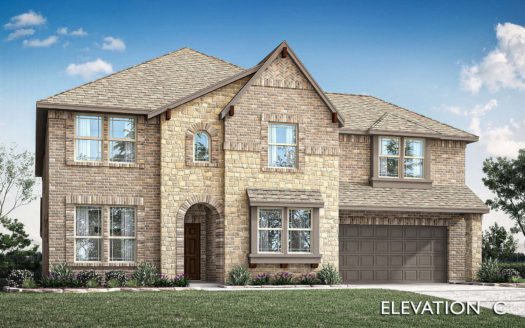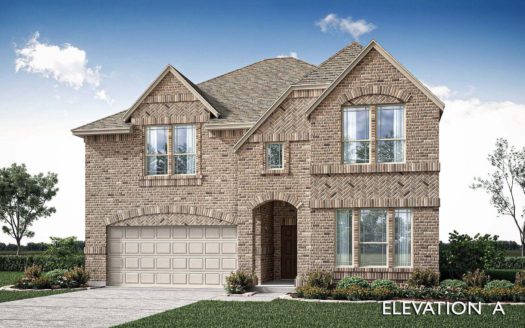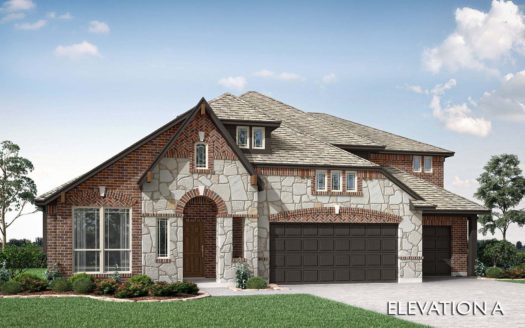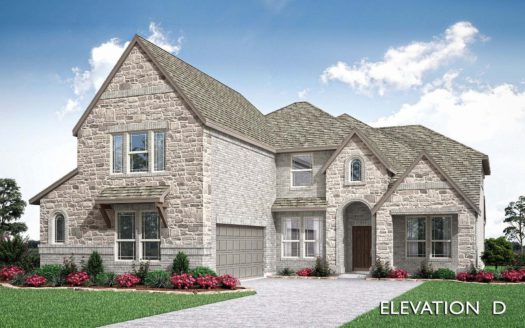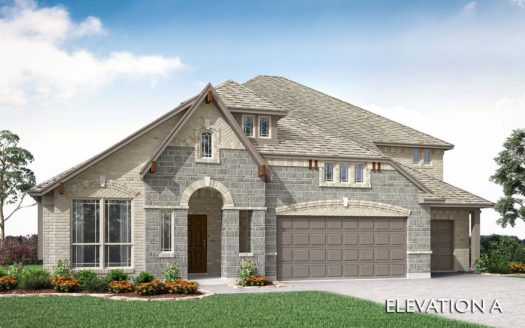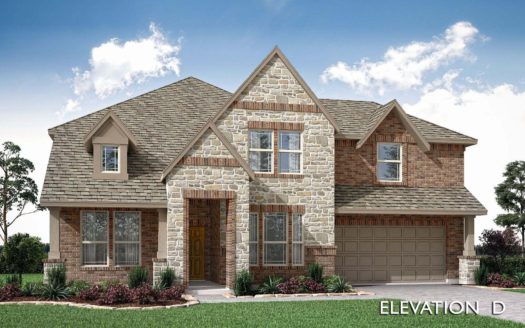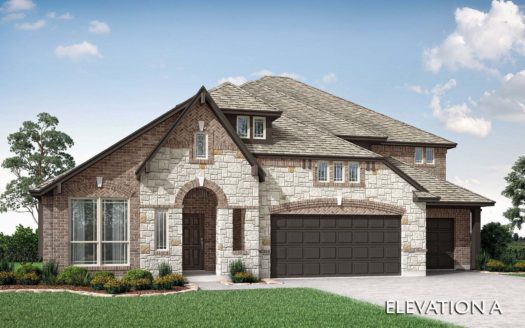Hawthorne II
$ 567,872 4 Bedroooms 3 Baths 2759 sqft
add to favorites
Ready for Move-In Day! This popular single-story plan was designed to provide flexible & functional spaces to fit all stages of life. 3 bedrooms on the first floor, including the large Primary Suite with sitting area, and 2 more bedrooms tucked in the back corner with backyard views. 4th bedroom upstairs off the Game room with an adjacent full bath creating a private retreat. Engineered Wood floors throughout the first floor except in beds & baths, Quartz countertops in all baths & kitchen, and upgraded tile throughout. Geometric foyer with art nooks, and the bordering Private Study has French Doors. Open-concept Kitchen and Family room with a Breakfast Nook in between that includes a built-in Buffet. Deluxe Kitchen package has Built-In SS Appliances and Custom Cabinetry with lighting underneath. Other thoughtful elements include blinds, an oversized 2.5-car garage, Rear Covered Patio, 8′ Glass-Iron-Mahogany Front Door, Gutters, stained fencing, full landscaping, and more! Stop by Bloomfield at Arrowbrooke to tour today.
Builder:
Other Plans in the Neighborhood
Information on our site is deemed liable, but not guaranteed and should be independently verified. Status and prices can be changed at any time. Please contact us directly for updated pricing, status updates, and accurate details on each property. The images shown are a representation of the plan. You agree to all these terms by using this site. All images are owned by each Builder.
Copyright © 2023 North Texas Real Estate Information Systems. All Rights Reserved.


