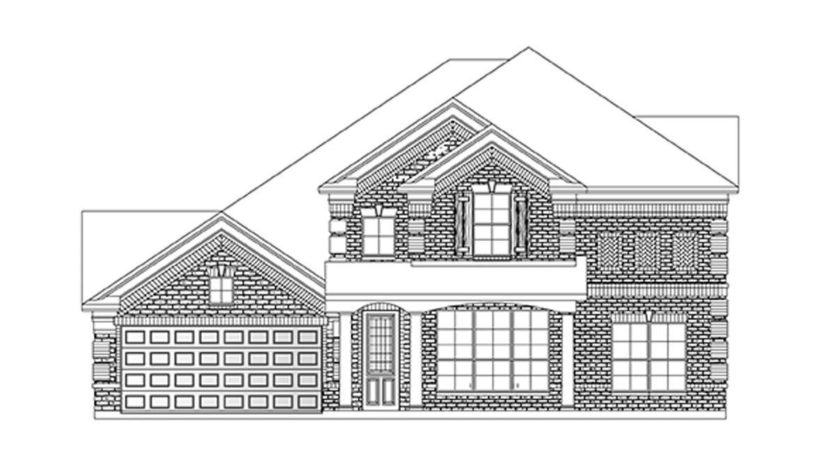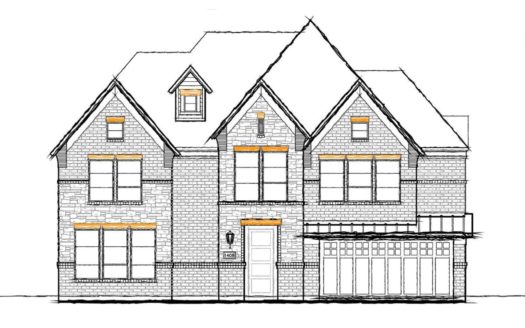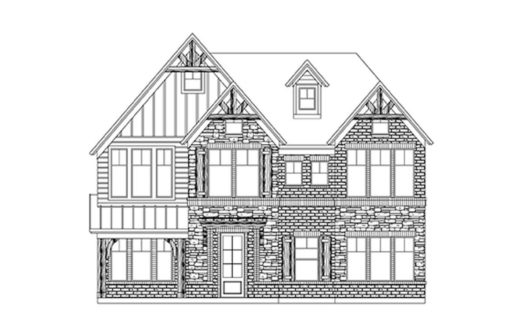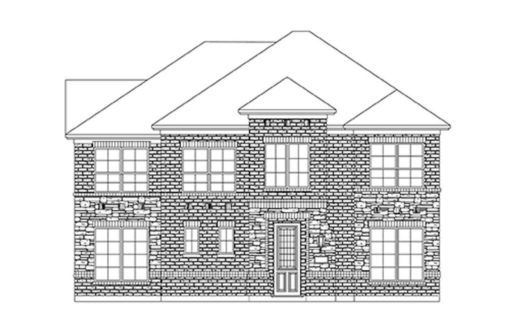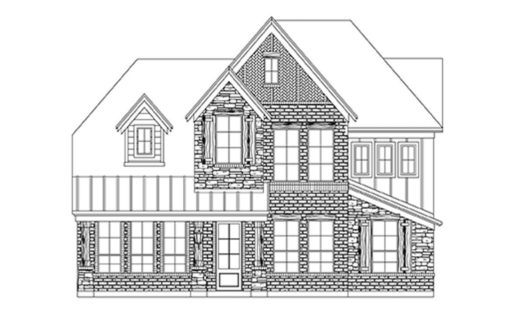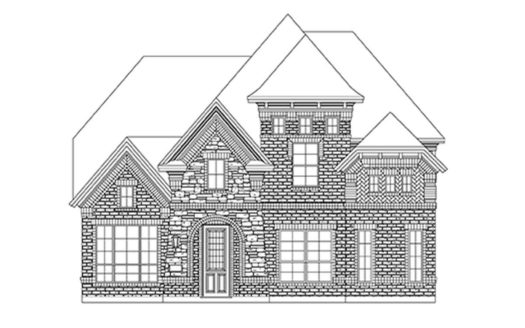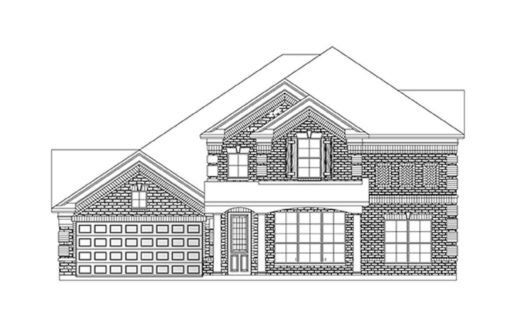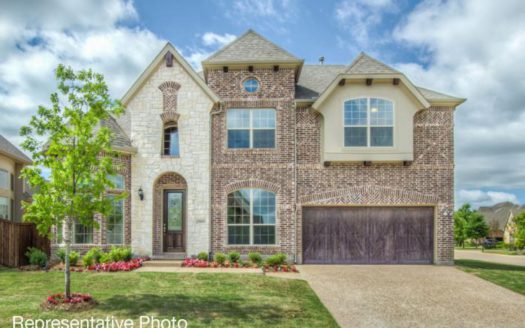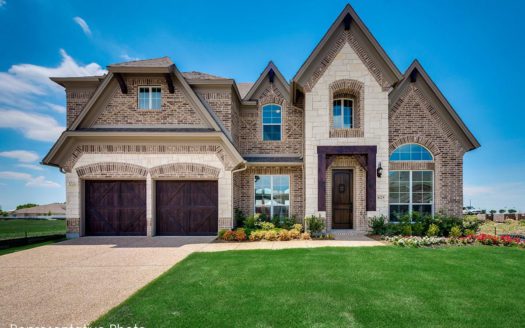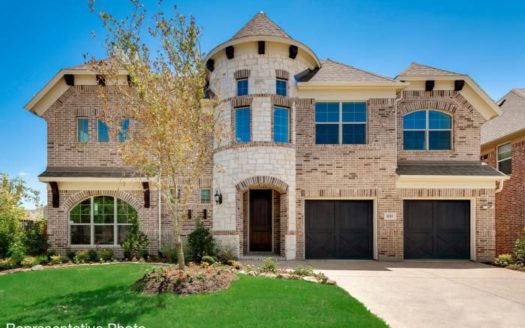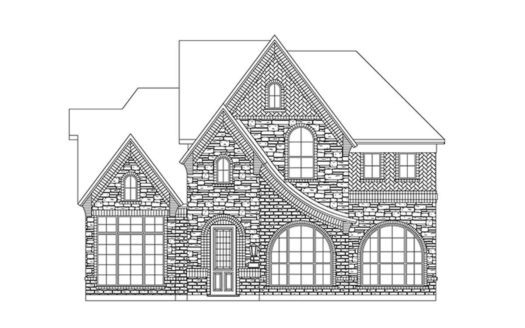Edgewater Whitehall
$ 781,280 5 Bedroooms 4 Baths 3196 sqft
add to favorites
Edgewater – Fate’s newest master planned neighborhood with swimming pool, trails, creek, parks, playground & outdoor event lawn! This home is north facing & 1 block from the park & pool. The New Elementary school is just down the street walking distance! Entertainers kitchen has Shaker cabinets, Quartzite slab countertops, full bowl sink, stainless steel appliances, 5 burner gas cooktop with custom cabinet vent hood, trash can drawer & large island. The Open concept vaulted family room has wood floors & 2 story fireplace. Master Bath has a free standing tub, omegastone slab vanities. Downstairs Guest Suite. Custom features include lots of wood floors through family room, kitchen, dining & office. Full oak staircase has wrought iron balusters, Contemporary front door, 8 foot doors downstairs, rectangle sinks in baths, flat screen tv wiring and upstairs Game Room. Large, covered back patio. Energy Star Partner with R38, 15 SEER ac & tankless water heater
Builder:
Other Plans in the Neighborhood
Information on our site is deemed liable, but not guaranteed and should be independently verified. Status and prices can be changed at any time. Please contact us directly for updated pricing, status updates, and accurate details on each property. The images shown are a representation of the plan. You agree to all these terms by using this site. All images are owned by each Builder.
Copyright © 2023 North Texas Real Estate Information Systems. All Rights Reserved.


