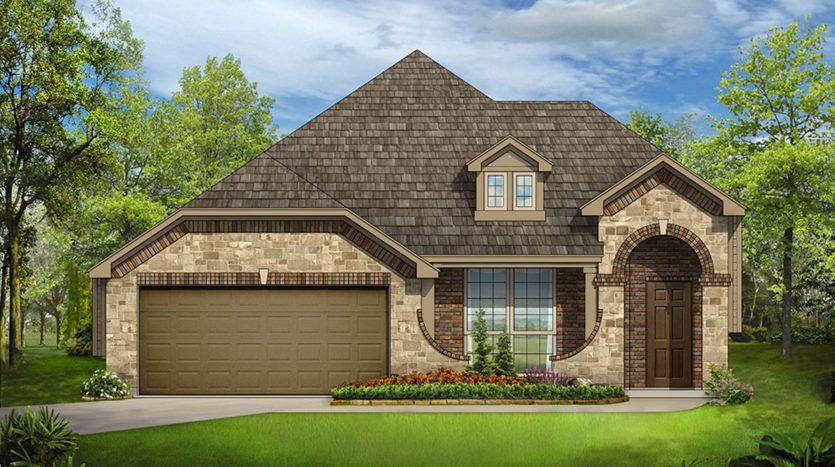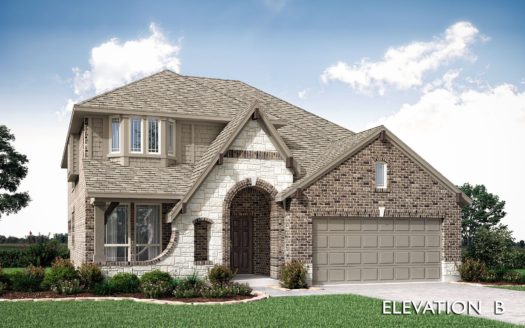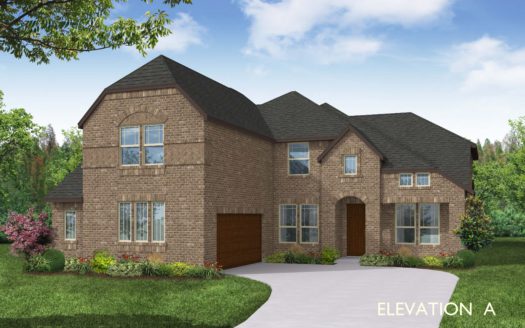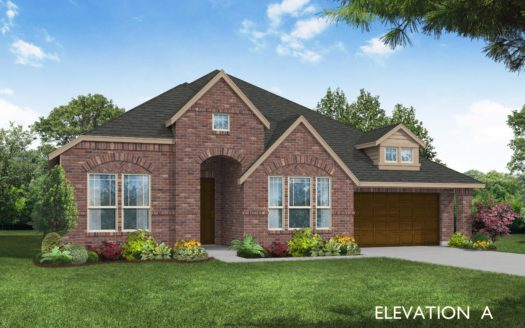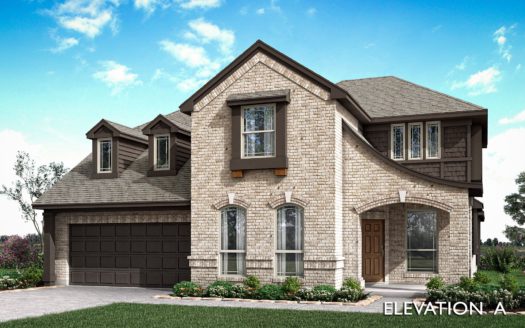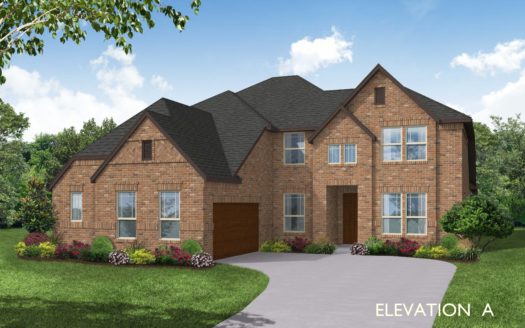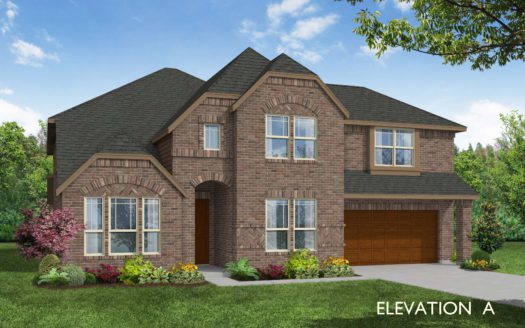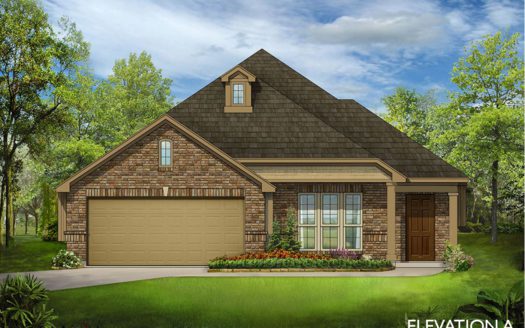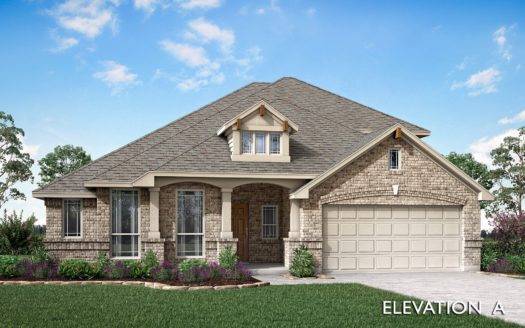Dogwood III
$ 490,000 4 Bedroooms 3 Baths 2333 sqft
add to favorites
Bloomfield’s Dogwood III plan is a home with 4 bedrooms, 3 baths, a 2.5-car garage, Covered Front Sitting Porch, Covered Patio, and an open concept layout packed with upgrades! Feels bright & airy with vaulted ceilings and window-lined walls. Formal Study at front of the home has Glass French Doors creating the perfect home office. Attractive Wood-look Tile flooring from the foyer to the back patio door in common areas; upgraded tile & carpet throughout! Upstairs has a Game room with tech center, Bed 4, and Bath 3. Gourmet Kitchen includes Quartz countertops, SS appliances, Paint-grade White cabinets, Daltile Revalia 1×4 picket backsplash, under cabinet lighting, and a trash pull at the island. Thoughtful design elements include window seats, plant shelves, blinds included, an upgraded 8′ front door, wood garage door, blinds, and multiple energy-efficient features! Learn more today by visiting the same plan at Bloomfield’s model at Union Park.
Builder:
Other Plans in the Neighborhood
Information on our site is deemed liable, but not guaranteed and should be independently verified. Status and prices can be changed at any time. Please contact us directly for updated pricing, status updates, and accurate details on each property. The images shown are a representation of the plan. You agree to all these terms by using this site. All images are owned by each Builder.
Copyright © 2023 North Texas Real Estate Information Systems. All Rights Reserved.


