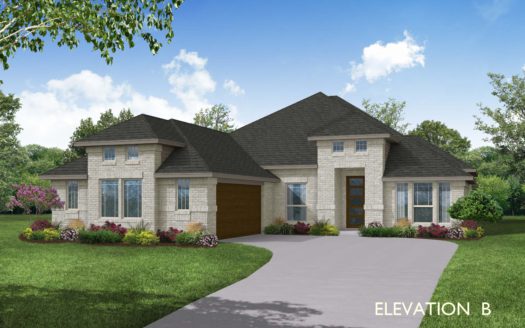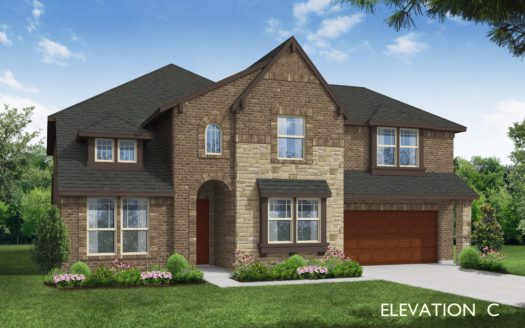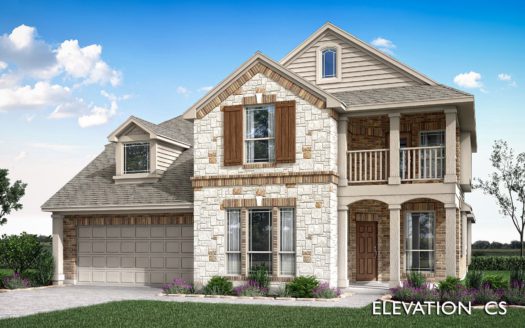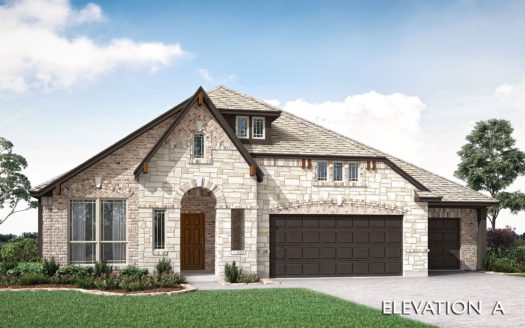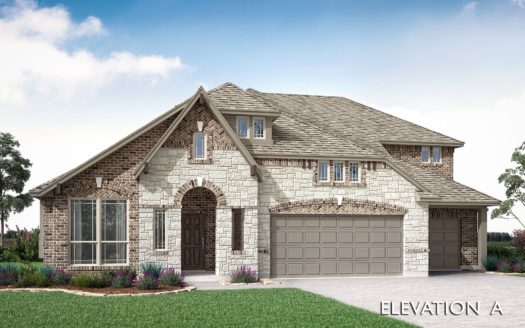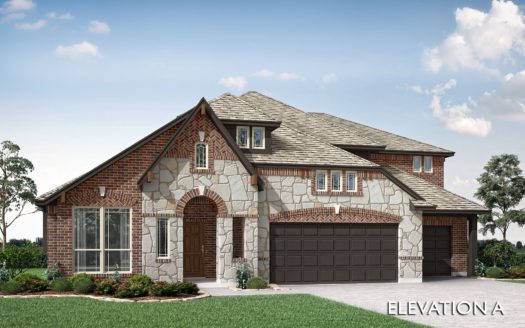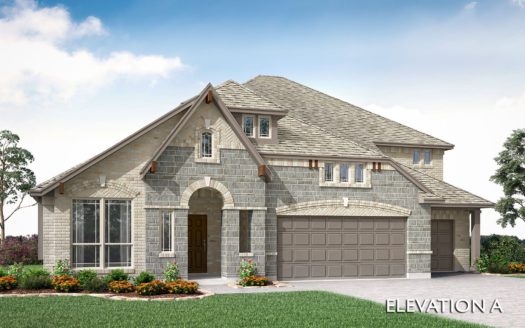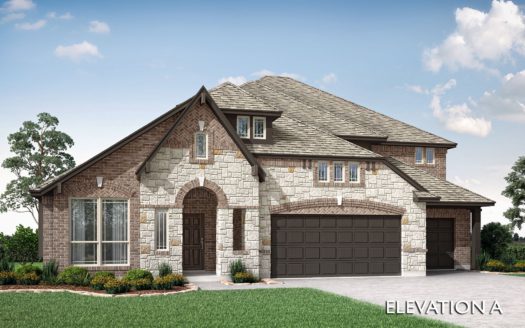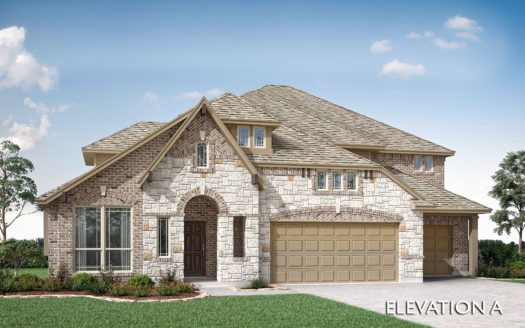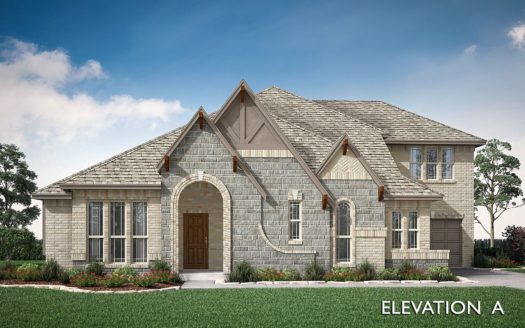Dewberry III Side Entry
$ 579,990 5 Bedroooms 3 Baths 3277 sqft
add to favorites
This plan offers gorgeous curb appeal with an architectural Stone & brick front exterior, an open interior layout, and sits on a large lot with no rear neighbors and a water pond behind! 5 large bedrooms including a 1st-floor Primary Suite, 3 baths, and downstairs Powder room. Formal Dining Room off the foyer. HUGE Kitchen designed for gatherings with your loved ones featuring a large center island, walls lined with custom gray cabinetry, Bloomfield’s biggest walk-in pantry, built-in SS appliances, and Quartz countertops! Scratch-resistant Laminate Wood floors in common areas downstairs, upgraded tiles & accents, and a Stone-to-Ceiling Fireplace added to the Family room. Game room flex space, 4 bedrooms, a Jack & Jill bath, and another full bath upstairs. Side-entry garage with wooden garage doors, 2″ Faux blinds added, upgraded 8′ front door, full landscaping, and multiple energy-efficient features throughout. Visit Bloomfield at Triple Diamond to learn more.
Builder:
Other Plans in the Neighborhood
Information on our site is deemed liable, but not guaranteed and should be independently verified. Status and prices can be changed at any time. Please contact us directly for updated pricing, status updates, and accurate details on each property. The images shown are a representation of the plan. You agree to all these terms by using this site. All images are owned by each Builder.
Copyright © 2023 North Texas Real Estate Information Systems. All Rights Reserved.





