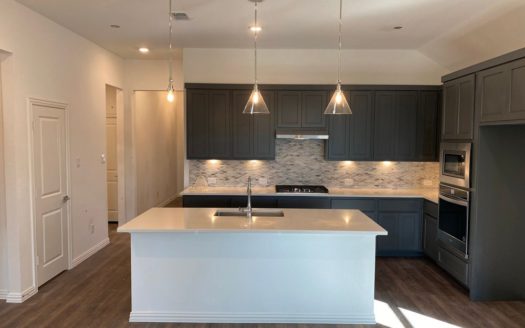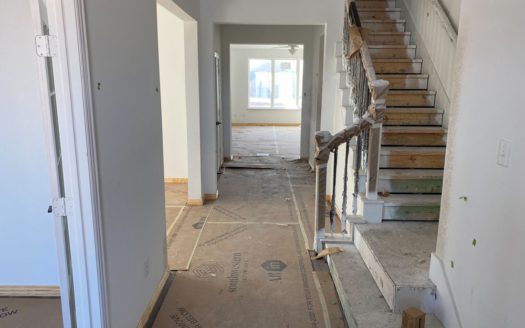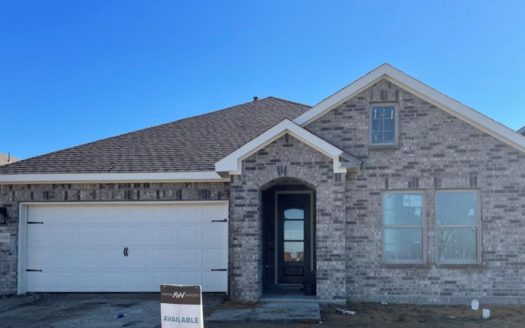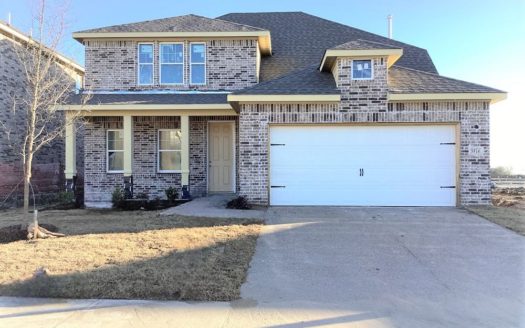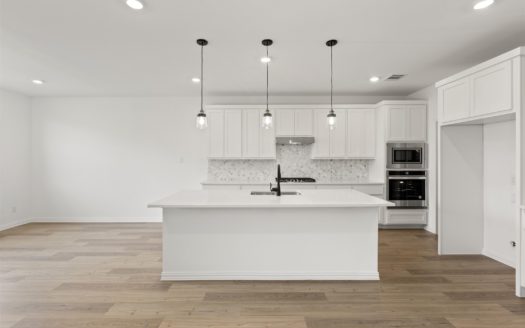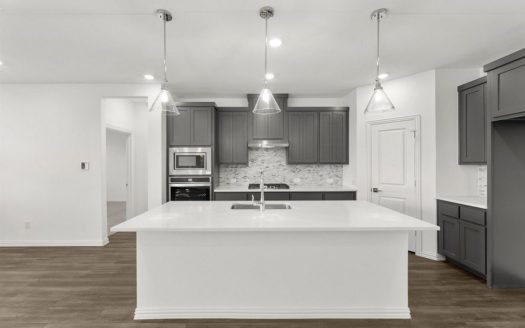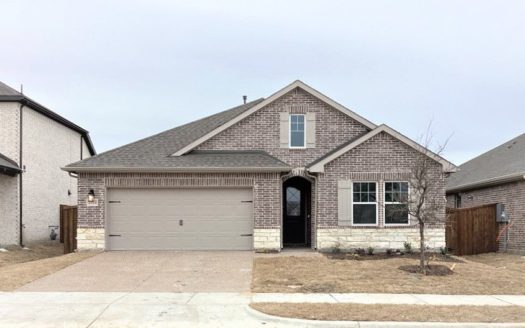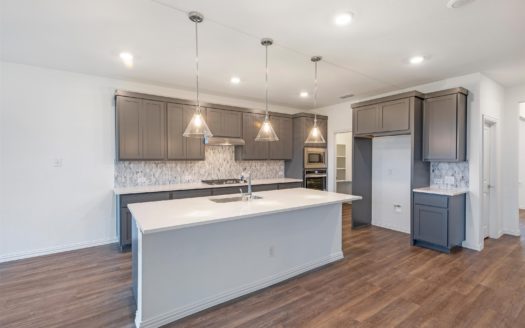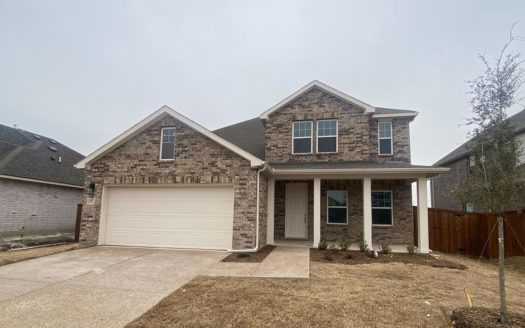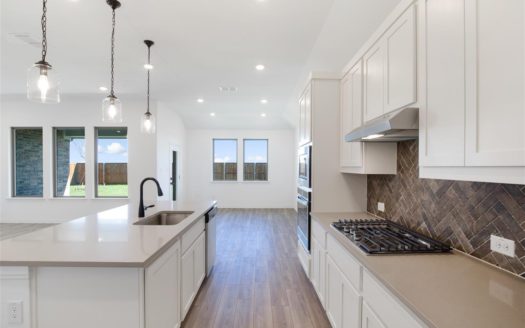Crockett
$ 466,990 4 Bedroooms 2 Baths 2252 sqft
add to favorites
New one-story home plan by Ashton Woods offers the ideal home for growing families. Open foyer with expansive flex room may be used as a secluded study or formal dining room. Abundant solid surface kitchen countertops and storage space make up most of this chef-inspired kitchen with a center, eat-in bartop island, Energy Star stainless steel appliances, 42 inchh upper cabinetry, vaulted 10 foot ceilings, undermount kitchen sink, solid surface countertops, island kitchen, lighting package, luxury vinyl plank flooring, moen faucets and walk-in storage pantry. The kitchen faces the open dining area and family room which all overlook the covered patio in the rear of this new home. Private primary suite with hall entry features dual vanities, spacious ceramic tile shower with glass surround, ceramic tile flooring, linen closet, and ample walk-in closet with rods and shelves. Two, secondary bedrooms each with their own closet are ideally separated by a playroom – perfect for the little ones! At the front of this new home resides a fourth bedroom ideal for guests of all ages. Centrally located utility room just off the 2-car garage. Ashton Woods features many upgrades and options included in every home such as: smart home wiring, Ring doorbell, full landscaping package, fencing, full sprinkler system, full house brick and stone applications, covered patios, ceiling fan pre-wiring, LED disc lighting, energy efficient HVAC, vaulted ceilings, dual pane energy efficient windows, with
Builder:
Other Plans in the Neighborhood
Information on our site is deemed liable, but not guaranteed and should be independently verified. Status and prices can be changed at any time. Please contact us directly for updated pricing, status updates, and accurate details on each property. The images shown are a representation of the plan. You agree to all these terms by using this site. All images are owned by each Builder.
Copyright © 2023 North Texas Real Estate Information Systems. All Rights Reserved.



