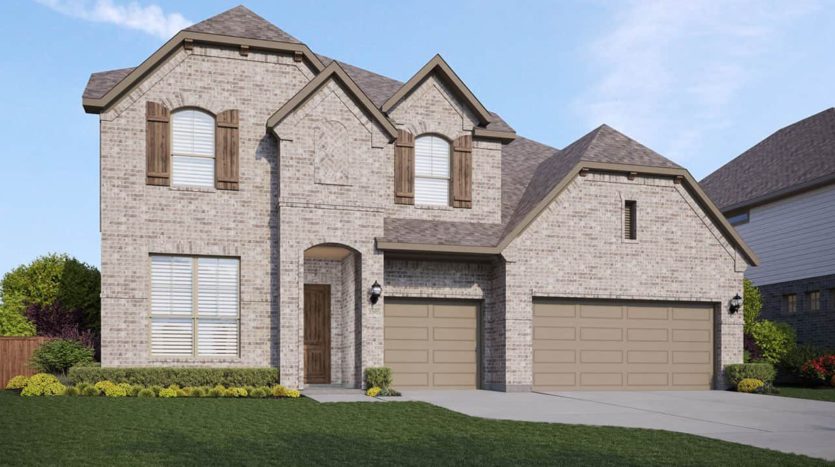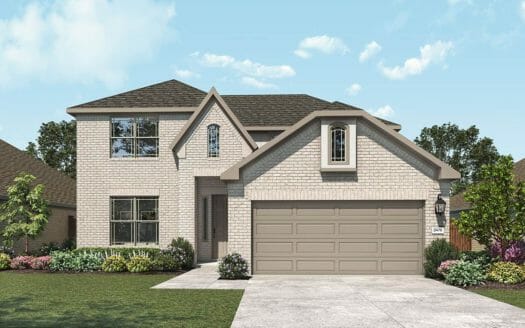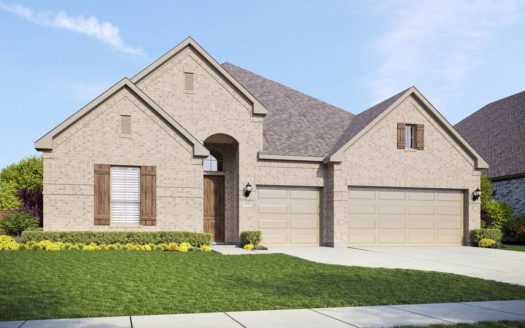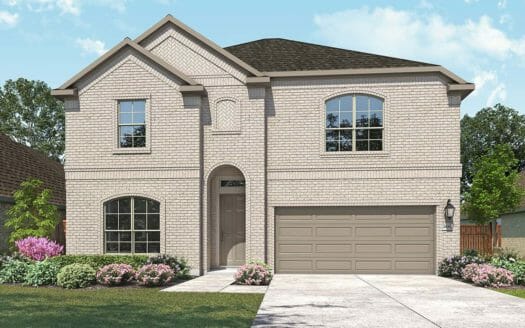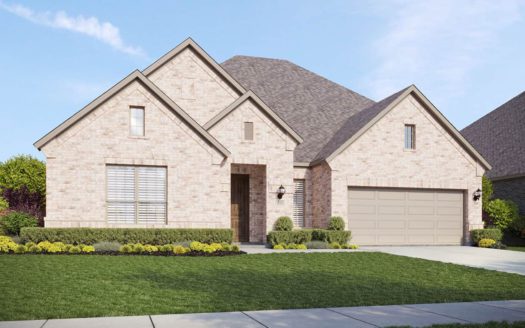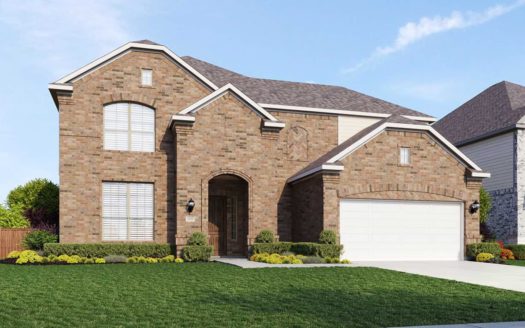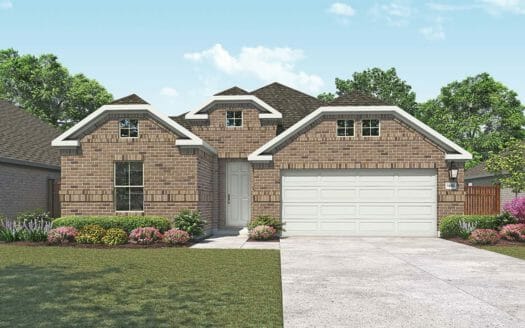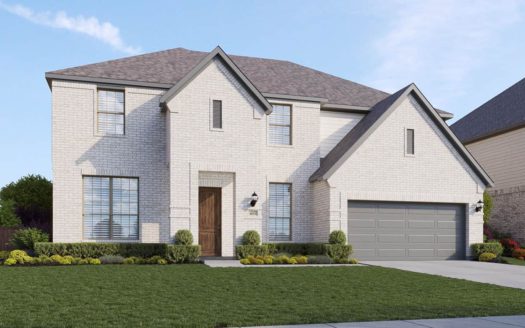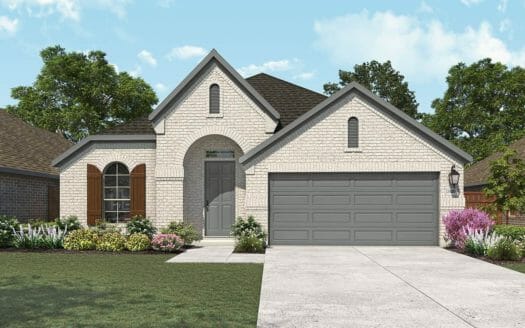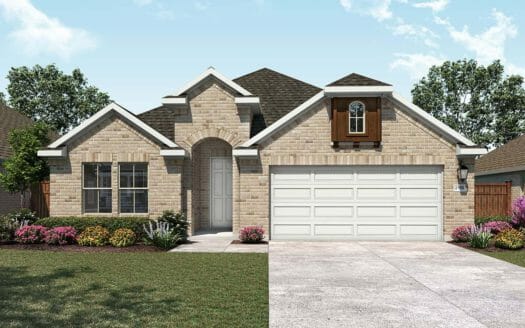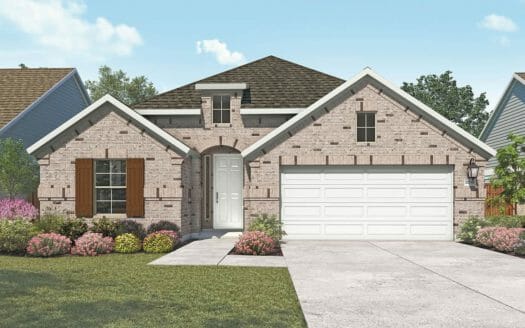Classic Series – Dartmouth
$ 607,990 4 Bedroooms 2 Baths 3390 sqft
add to favorites
The Dartmouth floor plan by Gehan Homes is a beautiful two-story design with luxury around every corner. This floor plan begins with a welcoming front porch that leads you to a grand foyer with tiered ceilings that continue through the dining room. The foyer opens to a living room that can opt as a spacious yet cozy home office, playroom or workout space. A gorgeous two-story family room opens up the space with large windows that overlook the private backyard. The open kitchen brings an airiness to the home with tons of counter space and extra room for seating and entertaining. The owner’s suite features tiered ceilings and a view of the backyard. You’ll continue to find luxury in the owner’s bathroom, with a stunning soaking tub situated between two vanities and beneath grand windows for natural lighting. The oversized walk-in closet has plenty of room for two, plus a built-in bench and the option to add an extra door that opens to the laundry room for convenience. Upstairs, you’ll find spacious bedrooms with walk-in closets and a full bathroom, with the option to add another. Family game nights can be held in the large game room or enjoy the big game in the plush media room. The Dartmouth plan provides plenty of space to entertain and connect with loved ones.
Builder:
Other Plans in the Neighborhood
Information on our site is deemed liable, but not guaranteed and should be independently verified. Status and prices can be changed at any time. Please contact us directly for updated pricing, status updates, and accurate details on each property. The images shown are a representation of the plan. You agree to all these terms by using this site. All images are owned by each Builder.
Copyright © 2023 North Texas Real Estate Information Systems. All Rights Reserved.


