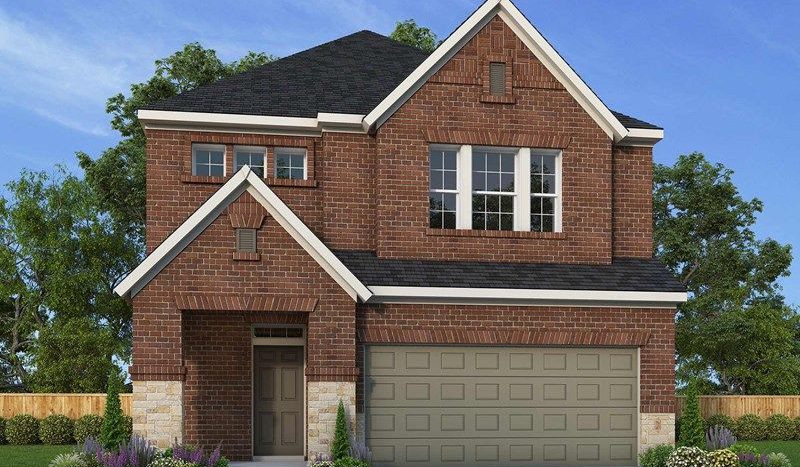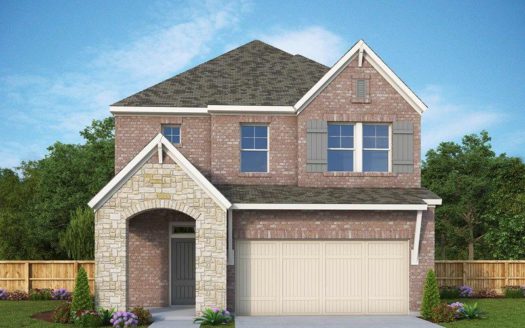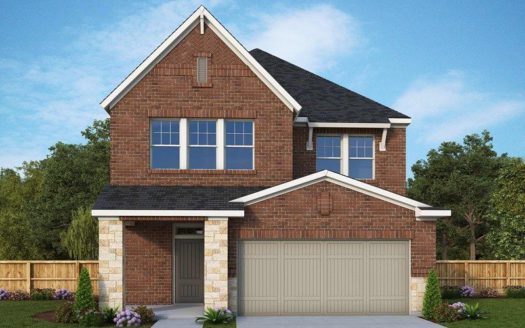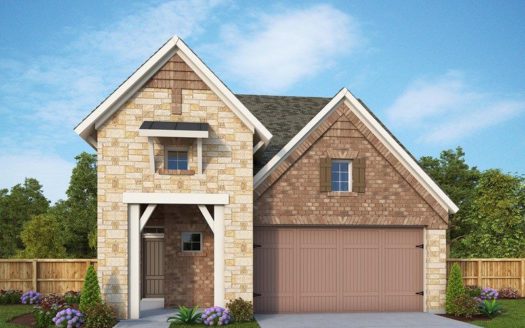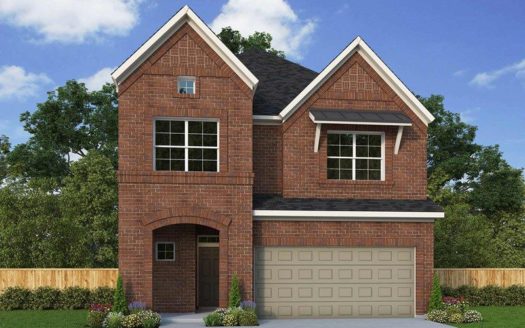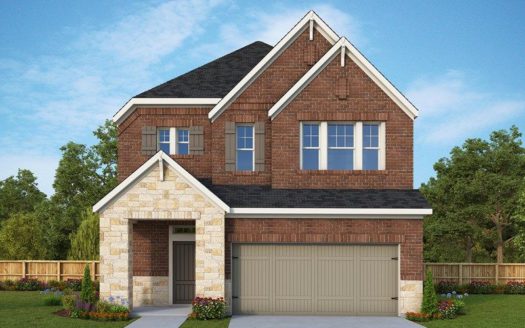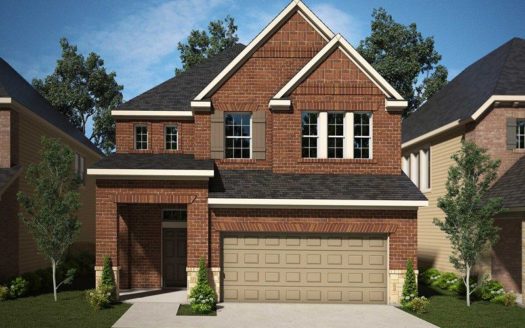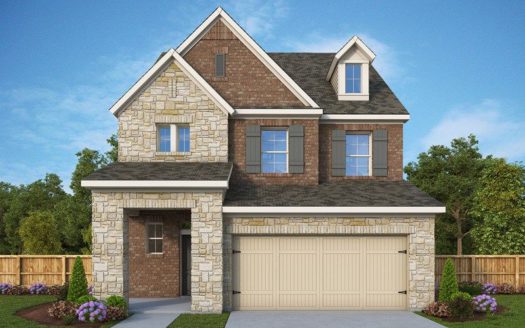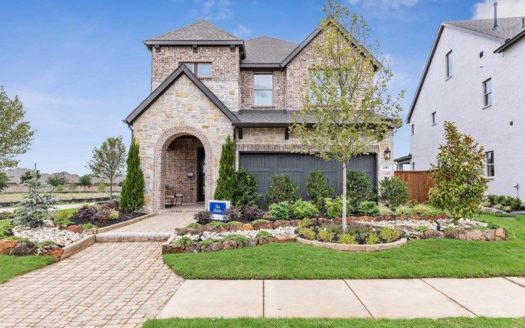Caxton
$ 668,990 3 Bedroooms 2 Baths 2499 sqft
add to favorites
Elegance and sophistication combine with the genuine comforts that make each day delightful in The Caxton new home plan from David Weekley Homes. Energy-efficient windows frame a beautiful backyard view and allow your interior design style to shine in the natural light of the open-concept living area. A corner pantry, large center island and streamlined prep spaces contribute culinary ease to the tasteful kitchen nestled at the heart of this home. Relax into your leisurely evenings and extend your weekend gatherings into the shade of your covered porch. The luxurious Owner’s Retreat presents glamorous charm with an en suite bathroom and walk-in closet. Gather the family for games, movies, and lifelong memories in the open and versatile upstairs retreat. A pair of large secondary bedrooms share the second full bathroom on the second floor. Your Personal Builder? is ready to begin working on your dream home plan.
Builder:
Other Plans in the Neighborhood
Information on our site is deemed liable, but not guaranteed and should be independently verified. Status and prices can be changed at any time. Please contact us directly for updated pricing, status updates, and accurate details on each property. The images shown are a representation of the plan. You agree to all these terms by using this site. All images are owned by each Builder.
Copyright © 2023 North Texas Real Estate Information Systems. All Rights Reserved.


